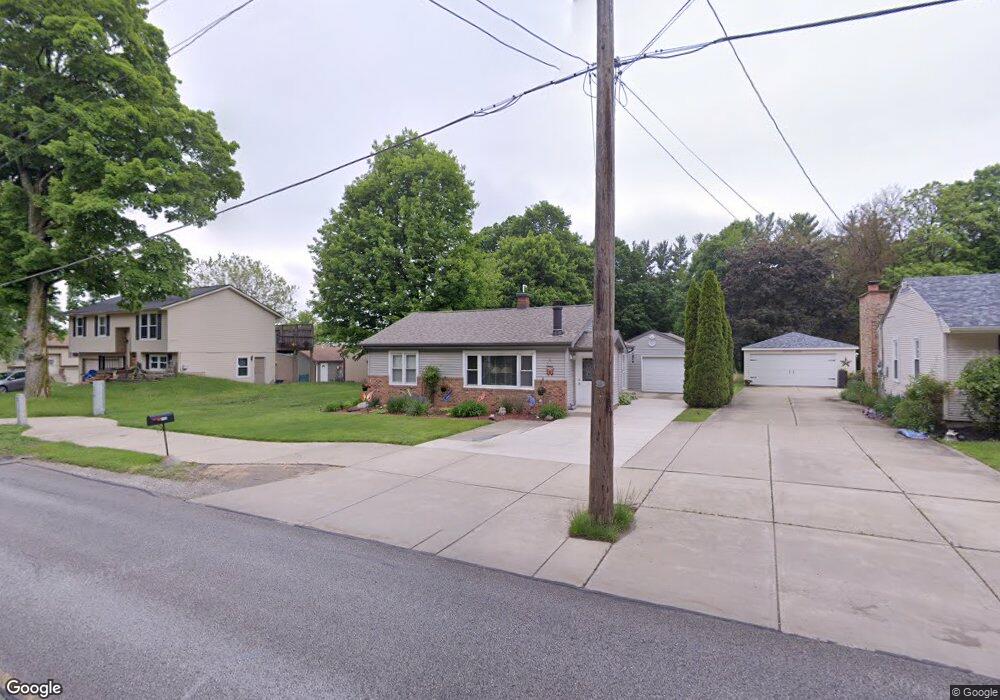952 Ransom Rd Valparaiso, IN 46385
Estimated Value: $170,000 - $288,000
2
Beds
1
Bath
890
Sq Ft
$248/Sq Ft
Est. Value
About This Home
This home is located at 952 Ransom Rd, Valparaiso, IN 46385 and is currently estimated at $220,769, approximately $248 per square foot. 952 Ransom Rd is a home located in Porter County with nearby schools including Cooks Corners Elementary School, Ben Franklin Middle School, and Valparaiso High School.
Ownership History
Date
Name
Owned For
Owner Type
Purchase Details
Closed on
Mar 14, 2008
Sold by
Denny Jason and Denny Echo
Bought by
Gast Linda J
Current Estimated Value
Home Financials for this Owner
Home Financials are based on the most recent Mortgage that was taken out on this home.
Original Mortgage
$25,000
Outstanding Balance
$15,616
Interest Rate
5.79%
Mortgage Type
Credit Line Revolving
Estimated Equity
$205,153
Purchase Details
Closed on
Mar 15, 2005
Sold by
Hennig Bette Lu and Allen Faye Ann
Bought by
Denny Jason and Denny Echo
Home Financials for this Owner
Home Financials are based on the most recent Mortgage that was taken out on this home.
Original Mortgage
$59,900
Interest Rate
6.25%
Mortgage Type
Fannie Mae Freddie Mac
Create a Home Valuation Report for This Property
The Home Valuation Report is an in-depth analysis detailing your home's value as well as a comparison with similar homes in the area
Home Values in the Area
Average Home Value in this Area
Purchase History
| Date | Buyer | Sale Price | Title Company |
|---|---|---|---|
| Gast Linda J | -- | Chicago Title Insurance Co | |
| Denny Jason | -- | Multiple |
Source: Public Records
Mortgage History
| Date | Status | Borrower | Loan Amount |
|---|---|---|---|
| Open | Gast Linda J | $25,000 | |
| Previous Owner | Denny Jason | $59,900 |
Source: Public Records
Tax History Compared to Growth
Tax History
| Year | Tax Paid | Tax Assessment Tax Assessment Total Assessment is a certain percentage of the fair market value that is determined by local assessors to be the total taxable value of land and additions on the property. | Land | Improvement |
|---|---|---|---|---|
| 2024 | $1,102 | $133,600 | $43,500 | $90,100 |
| 2023 | $1,135 | $123,700 | $39,500 | $84,200 |
| 2022 | $1,115 | $115,700 | $39,500 | $76,200 |
| 2021 | $1,009 | $102,700 | $39,500 | $63,200 |
| 2020 | $942 | $97,600 | $37,700 | $59,900 |
| 2019 | $848 | $95,400 | $37,700 | $57,700 |
| 2018 | $827 | $94,400 | $37,700 | $56,700 |
| 2017 | $782 | $93,000 | $37,700 | $55,300 |
| 2016 | $904 | $102,100 | $40,400 | $61,700 |
| 2014 | $737 | $95,500 | $38,600 | $56,900 |
| 2013 | -- | $90,300 | $38,300 | $52,000 |
Source: Public Records
Map
Nearby Homes
- 773 Forest Glen Dr
- 3908 Autumn Ln
- 1568 Forest Ridge Dr
- 553 Lantern Walk
- 658 Forest Glen Dr
- 3005 Whispering Brook Ln
- 257 Green Acres Dr
- Harrison Plan at The Brooks - The Brooks at Vale Park
- Martin Plan at The Brooks - The Brooks at Vale Park
- Dune Plan at The Brooks - The Brooks at Vale Park
- Clifty Plan at The Brooks - The Brooks at Vale Park
- The Yale Plan at The Brooks - The Brooks at Vale Park
- The Wetterhorn Plan at The Brooks - The Brooks at Vale Park
- The Torbet Plan at The Brooks - The Brooks at Vale Park
- The Sopris Plan at The Brooks - The Brooks at Vale Park
- The Rainier Plan at The Brooks - The Brooks at Vale Park
- The Princeton Plan at The Brooks - The Brooks at Vale Park
- The Powell II Plan at The Brooks - The Brooks at Vale Park
- The Powell Plan at The Brooks - The Brooks at Vale Park
- The Monarch Plan at The Brooks - The Brooks at Vale Park
- 958 Ransom Rd
- 3504 Lake Meadow Dr
- 3506 Lake Meadow Dr
- 858 Ransom Rd
- 3508 Lake Meadow Dr
- 3503 Lake Meadow Dr
- 854 Ransom Rd
- 3505 Lake Meadow Dr
- 955 Ransom Rd
- 855 Ransom Rd
- 951 Ransom Rd
- 1054 Ransom Rd
- 3602 Lake Meadow Dr
- 862 Ransom Rd
- 3507 Lake Meadow Dr
- 1056 Ransom Rd
- 757 Ransom Rd
- 1057 Ransom Rd
- 755 Ransom Rd
- 3706 Candlewood Dr
