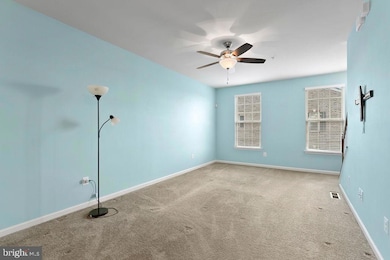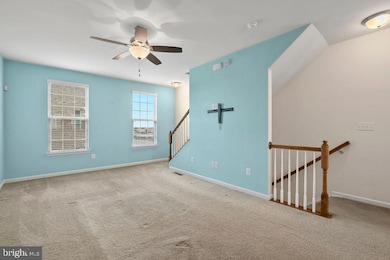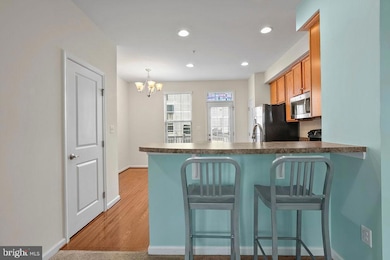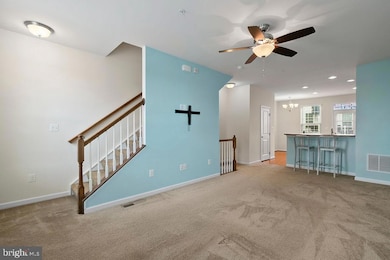
952 S Macon St Baltimore, MD 21224
Greektown NeighborhoodEstimated payment $2,439/month
Highlights
- Eat-In Gourmet Kitchen
- Colonial Architecture
- Wood Flooring
- Open Floorplan
- Deck
- Breakfast Area or Nook
About This Home
Welcome to O'Donnell Square! This 2-bedroom, 2.5-bath Colonial-style rowhome offers three finished levels and 1,376 square feet of thoughtfully designed living space. The open main level features a bright living area and a well-appointed kitchen with stainless steel appliances, a center island, and a breakfast bar perfectly situated between the kitchen and living space. There’s also room for a table in the kitchen, giving you flexible dining options. From here, step directly out to the rear deck—a great spot for relaxing, entertaining, or enjoying fresh air right off the main level. Upstairs, two spacious bedrooms each have access to full bathrooms, including a private en suite in the primary. The finished lower level provides additional versatility with a family room, walkout access, and interior entry to the attached garage. A concrete driveway adds extra parking convenience. Set within the sought-after O'Donnell Square community, this home offers easy access to local shops, dining, and nearby Canton attractions while still tucked into a welcoming neighborhood setting.
Townhouse Details
Home Type
- Townhome
Est. Annual Taxes
- $7,091
Year Built
- Built in 2015
Lot Details
- 871 Sq Ft Lot
- Sprinkler System
- Property is in excellent condition
HOA Fees
- $80 Monthly HOA Fees
Parking
- 1 Car Direct Access Garage
- 1 Driveway Space
- Public Parking
- Free Parking
- Rear-Facing Garage
- Garage Door Opener
- On-Street Parking
- Surface Parking
- Unassigned Parking
Home Design
- Colonial Architecture
- Slab Foundation
- Vinyl Siding
- Brick Front
Interior Spaces
- 1,376 Sq Ft Home
- Property has 3 Levels
- Open Floorplan
- Brick Wall or Ceiling
- Ceiling Fan
- Recessed Lighting
- Double Pane Windows
- Window Treatments
- Family Room
- Living Room
- Combination Kitchen and Dining Room
- Alarm System
- Stacked Washer and Dryer
Kitchen
- Eat-In Gourmet Kitchen
- Breakfast Area or Nook
- Electric Oven or Range
- Microwave
- Freezer
- Ice Maker
- Dishwasher
- Kitchen Island
- Disposal
Flooring
- Wood
- Partially Carpeted
- Vinyl
Bedrooms and Bathrooms
- 2 Bedrooms
- En-Suite Primary Bedroom
- En-Suite Bathroom
- Bathtub with Shower
- Walk-in Shower
Improved Basement
- Heated Basement
- Walk-Out Basement
- Basement Fills Entire Space Under The House
- Connecting Stairway
- Interior Basement Entry
- Garage Access
- Basement Windows
Outdoor Features
- Deck
- Exterior Lighting
Location
- Urban Location
Utilities
- Forced Air Heating and Cooling System
- Heat Pump System
- Vented Exhaust Fan
- Programmable Thermostat
- Electric Water Heater
- Municipal Trash
Listing and Financial Details
- Tax Lot 207
- Assessor Parcel Number 0326036570 207
Community Details
Overview
- Association fees include common area maintenance
- O'donnell Square Subdivision
Amenities
- Common Area
Pet Policy
- Pets Allowed
Security
- Fire and Smoke Detector
- Fire Sprinkler System
Map
Home Values in the Area
Average Home Value in this Area
Tax History
| Year | Tax Paid | Tax Assessment Tax Assessment Total Assessment is a certain percentage of the fair market value that is determined by local assessors to be the total taxable value of land and additions on the property. | Land | Improvement |
|---|---|---|---|---|
| 2025 | $6,493 | $308,100 | $90,000 | $218,100 |
| 2024 | $6,493 | $300,467 | $0 | $0 |
| 2023 | $6,911 | $292,833 | $0 | $0 |
| 2022 | $6,190 | $285,200 | $90,000 | $195,200 |
| 2021 | $6,731 | $285,200 | $90,000 | $195,200 |
| 2020 | $5,537 | $285,200 | $90,000 | $195,200 |
| 2019 | $5,022 | $294,500 | $90,000 | $204,500 |
| 2018 | $4,383 | $290,367 | $0 | $0 |
| 2017 | $3,735 | $286,233 | $0 | $0 |
| 2016 | -- | $282,100 | $0 | $0 |
| 2015 | -- | $35,000 | $0 | $0 |
Property History
| Date | Event | Price | Change | Sq Ft Price |
|---|---|---|---|---|
| 09/04/2025 09/04/25 | For Sale | $325,000 | +8.5% | $236 / Sq Ft |
| 07/21/2015 07/21/15 | Sold | $299,595 | +7.0% | $215 / Sq Ft |
| 04/13/2015 04/13/15 | Pending | -- | -- | -- |
| 01/05/2015 01/05/15 | For Sale | $279,990 | -- | $201 / Sq Ft |
Purchase History
| Date | Type | Sale Price | Title Company |
|---|---|---|---|
| Deed | $282,500 | Broadview Title | |
| Deed | $299,595 | Stewart Title Guaranty Co |
Mortgage History
| Date | Status | Loan Amount | Loan Type |
|---|---|---|---|
| Previous Owner | $226,000 | New Conventional | |
| Previous Owner | $239,676 | New Conventional |
About the Listing Agent

With over 50 years of experience helping local buyers and sellers just like yourself, we know how to locate the finest properties and negotiate the best deals. It's our job to know about the latest market conditions, government regulations, and upcoming developments — so that you don't have to.
Lee's Other Listings
Source: Bright MLS
MLS Number: MDBA2181360
APN: 6570-207
- 818 S Macon St
- 4644 Dillon Place
- 4641 Dillon St
- 729 Oldham St Unit Basement
- 825 Grundy St
- 4607 Eastern Ave
- 3850 Boston St
- 3819 Hudson St
- 1211 S Eaton St
- 724 Umbra St
- 334 Oldham St
- 314 Oldham St
- 3700 Toone St
- 3610 Dillon St
- 600 S Eaton St
- 4600 Gough St
- 3905 Bank St
- 1211 S Conkling St
- 560 Bayview Blvd
- 1200 S Conkling St






