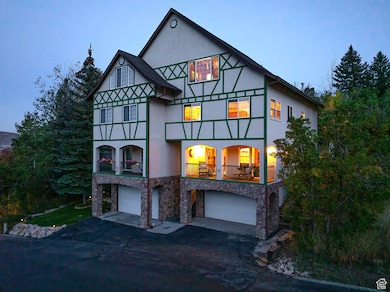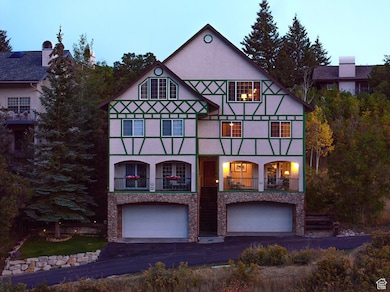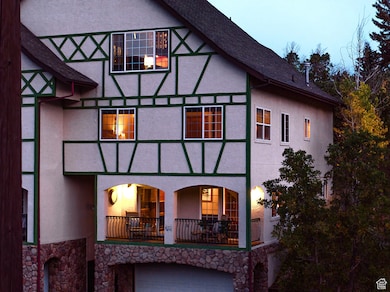952 Schneitter Cir Midway, UT 84049
Estimated payment $4,465/month
Highlights
- Spa
- Updated Kitchen
- Mountain View
- Midway Elementary School Rated A-
- Mature Trees
- Clubhouse
About This Home
**OPEN HOUSE: Saturday, November 15, 11-1PM**Use 952 Zermatt drive to get to the unit) Welcome to your alpine retreat in the heart of Midway. This Swiss inspired townhome blends mountain charm with modern comfort and space for everyone. Designed for gathering, it features multiple bedrooms and bathrooms, two spacious family rooms, and a loft perfect for play. An in home elevator adds convenience, while two decks, one overlooking the valley and another tucked under the trees, offer both sweeping views and private escapes. Furniture is included. Most decor is excluded. The community is filled with amenities including pickleball and tennis courts, a sauna, hot tub, racquetball court, gym, playground, and game room. Whether you are entertaining, relaxing, or exploring all that Midway has to offer, this home is the perfect year round getaway. Sq feet based on appraiser measurments. WATCH HOUSE TOUR HERE:
Townhouse Details
Home Type
- Townhome
Est. Annual Taxes
- $6,016
Year Built
- Built in 1993
Lot Details
- 436 Sq Ft Lot
- Landscaped
- Sloped Lot
- Mature Trees
HOA Fees
- $400 Monthly HOA Fees
Parking
- 2 Car Attached Garage
- 6 Open Parking Spaces
Home Design
- Stucco
Interior Spaces
- 2,764 Sq Ft Home
- 4-Story Property
- Central Vacuum
- Vaulted Ceiling
- Ceiling Fan
- Gas Log Fireplace
- Double Pane Windows
- Blinds
- Great Room
- Den
- Mountain Views
Kitchen
- Updated Kitchen
- Microwave
- Granite Countertops
- Disposal
Flooring
- Carpet
- Tile
Bedrooms and Bathrooms
- 4 Bedrooms
- Walk-In Closet
- Bathtub With Separate Shower Stall
Laundry
- Dryer
- Washer
Outdoor Features
- Spa
- Balcony
- Separate Outdoor Workshop
Schools
- Midway Elementary School
- Rocky Mountain Middle School
- Wasatch High School
Utilities
- Forced Air Heating and Cooling System
- Natural Gas Connected
Listing and Financial Details
- Assessor Parcel Number 00-0014-2153
Community Details
Overview
- Association fees include insurance, ground maintenance, water
- Weston Fuller Association, Phone Number (800) 654-2370
- Swiss Oaks Condomini Subdivision
Amenities
- Community Barbecue Grill
- Picnic Area
- Sauna
- Clubhouse
Recreation
- Community Playground
- Hiking Trails
- Snow Removal
Pet Policy
- Pets Allowed
Map
Home Values in the Area
Average Home Value in this Area
Tax History
| Year | Tax Paid | Tax Assessment Tax Assessment Total Assessment is a certain percentage of the fair market value that is determined by local assessors to be the total taxable value of land and additions on the property. | Land | Improvement |
|---|---|---|---|---|
| 2025 | $6,012 | $652,460 | $0 | $652,460 |
| 2024 | $6,016 | $660,275 | $0 | $660,275 |
| 2023 | $6,016 | $556,190 | $0 | $556,190 |
| 2022 | $5,577 | $556,190 | $0 | $556,190 |
| 2021 | $2,336 | $327,395 | $0 | $327,395 |
| 2020 | $2,409 | $327,395 | $0 | $327,395 |
| 2019 | $4,007 | $327,395 | $0 | $0 |
| 2018 | $3,515 | $287,189 | $0 | $0 |
| 2017 | $3,536 | $287,189 | $0 | $0 |
| 2016 | $3,479 | $275,581 | $0 | $0 |
| 2015 | $3,305 | $275,581 | $25,000 | $250,581 |
| 2014 | $3,978 | $275,581 | $25,000 | $250,581 |
Property History
| Date | Event | Price | List to Sale | Price per Sq Ft |
|---|---|---|---|---|
| 11/19/2025 11/19/25 | Pending | -- | -- | -- |
| 11/13/2025 11/13/25 | Price Changed | $675,000 | -3.6% | $244 / Sq Ft |
| 11/03/2025 11/03/25 | For Sale | $700,000 | 0.0% | $253 / Sq Ft |
| 11/03/2025 11/03/25 | Price Changed | $700,000 | +3.7% | $253 / Sq Ft |
| 10/23/2025 10/23/25 | Price Changed | $675,000 | -3.6% | $244 / Sq Ft |
| 10/17/2025 10/17/25 | Price Changed | $700,000 | +3.7% | $253 / Sq Ft |
| 10/16/2025 10/16/25 | Pending | -- | -- | -- |
| 10/01/2025 10/01/25 | For Sale | $675,000 | -- | $244 / Sq Ft |
Purchase History
| Date | Type | Sale Price | Title Company |
|---|---|---|---|
| Special Warranty Deed | -- | None Listed On Document | |
| Warranty Deed | -- | Atlas Title Heber City | |
| Warranty Deed | -- | Access Title Co | |
| Warranty Deed | -- | None Available | |
| Quit Claim Deed | -- | Guardian Title Co Of Utah | |
| Interfamily Deed Transfer | -- | Guardian Title Co Of Utah | |
| Interfamily Deed Transfer | -- | Guardian Title Co Of Utah | |
| Interfamily Deed Transfer | -- | Guardian Title Co Of Utah | |
| Corporate Deed | -- | Guardian Title Co Of Utah |
Mortgage History
| Date | Status | Loan Amount | Loan Type |
|---|---|---|---|
| Previous Owner | $452,250 | New Conventional |
Source: UtahRealEstate.com
MLS Number: 2114746
APN: 00-0014-2153
- 918 Schneitter Cir Unit 2
- 901 Schneitter Cir Unit 7
- 874 Schneitter Cir Unit 1
- 954 Schneitter Cir Unit 4
- 939 W Lime Canyon Rd Unit 2
- 984 Uri Ln Unit 2
- 1004 Uri Ln Unit 2
- 798 N 800 W Unit 8
- 1057 Oberland Dr Unit A
- 784 Resort Dr Unit 234
- 784 W Resort Dr Unit 206
- 840 Bigler Ln Unit 1010
- 840 Bigler Ln Unit 3008
- 840 Bigler Ln Unit 3031
- 840 Bigler Ln Unit 341
- 840 Bigler Ln Unit 201
- 840 Bigler Ln Unit 201 (2001/2003)
- 840 Bigler Ln Unit 3022
- 840 Bigler Ln Unit 142
- 840 W Bigler Unit 1033







