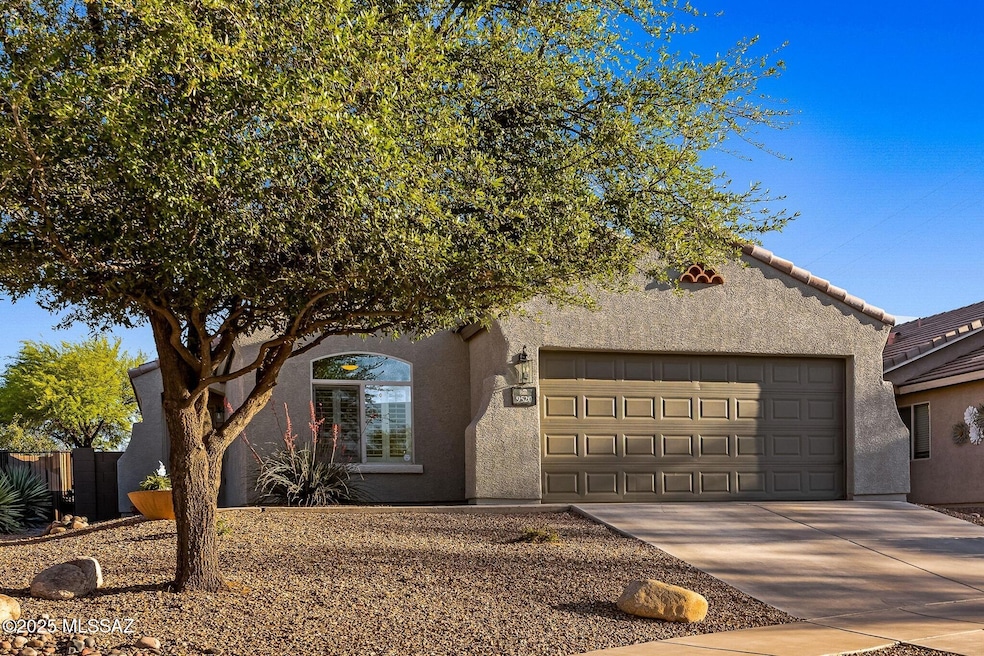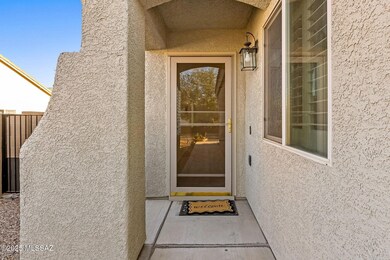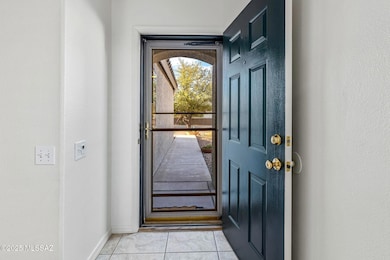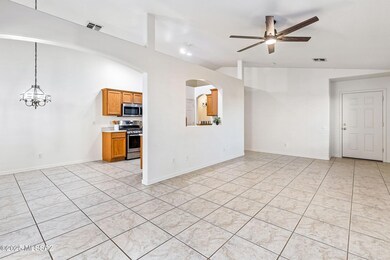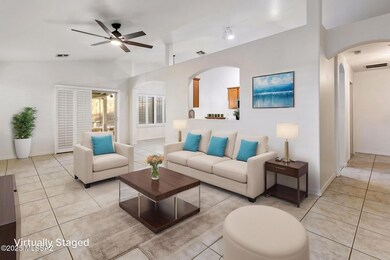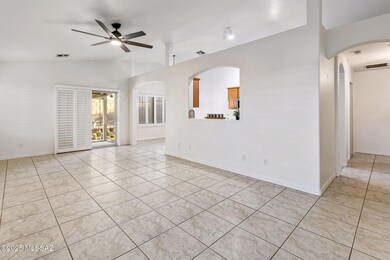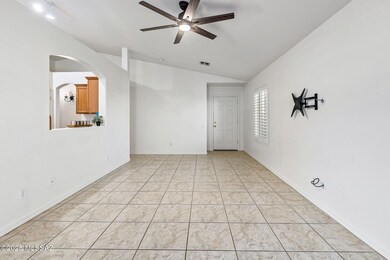9520 E Evita Ln Tucson, AZ 85748
Eastside NeighborhoodEstimated payment $2,002/month
Highlights
- Mountain View
- Secondary bathroom tub or shower combo
- Covered Patio or Porch
- Contemporary Architecture
- Great Room
- Breakfast Area or Nook
About This Home
Fantastic Eastside Gem on a Cul-de-Sac Lot! Fantastic Eastside Home on a Quiet Cul-de-Sac! Tucked away in a desirable Eastside neighborhood, this move-in-ready home offers comfort, style, and functionality in one inviting package. Step inside to high ceilings, abundant natural light, Plantation shutters, and stylish tile flooring that set the tone for open, easy living. A thoughtful split floor plan enhances privacy, while the bright kitchen features a charming bay-window breakfast nook and a convenient pass-through to the living area ideal for both everyday living and entertaining. The spacious owner's suite is a private retreat with dual sinks, a walk-in shower, a generous closet and linen closet. Outdoor living shines here with a covered patio, putting-green turf, and raised garden garden beds. A bricked patio space invites grilling and al fresco dining with beautiful Catalina Mountain views as your backdrop. A durable tile roof, and quality finishes throughout bring timeless appeal. This exceptional home is ready to welcome you. Don't miss your chance to make it yours!
Listing Agent
Realty Executives Arizona Territory License #BR117272000 Listed on: 09/11/2025

Home Details
Home Type
- Single Family
Est. Annual Taxes
- $2,396
Year Built
- Built in 2003
Lot Details
- 4,867 Sq Ft Lot
- Lot Dimensions are 43' x 118' x 50' x 90'
- Cul-De-Sac
- North Facing Home
- Block Wall Fence
- Artificial Turf
- Shrub
- Landscaped with Trees
- Property is zoned Tucson - C1
HOA Fees
- $33 Monthly HOA Fees
Parking
- 2 Covered Spaces
- Driveway
Home Design
- Contemporary Architecture
- Entry on the 1st floor
- Frame Construction
- Tile Roof
- Frame With Stucco
Interior Spaces
- 1,332 Sq Ft Home
- 1-Story Property
- Ceiling Fan
- Skylights
- Plantation Shutters
- Bay Window
- Great Room
- Dining Area
- Mountain Views
Kitchen
- Breakfast Area or Nook
- Breakfast Bar
- Gas Oven
- Gas Range
- Recirculated Exhaust Fan
- Microwave
- Dishwasher
- Laminate Countertops
- Disposal
Flooring
- Carpet
- Ceramic Tile
Bedrooms and Bathrooms
- 3 Bedrooms
- Split Bedroom Floorplan
- Walk-In Closet
- 2 Full Bathrooms
- Secondary bathroom tub or shower combo
- Primary Bathroom includes a Walk-In Shower
Laundry
- Laundry Room
- Dryer
- Washer
Schools
- Gale Elementary School
- Gridley Middle School
- Sahuaro High School
Utilities
- Forced Air Heating and Cooling System
- Heating System Uses Natural Gas
- Natural Gas Water Heater
- High Speed Internet
- Cable TV Available
Additional Features
- No Interior Steps
- North or South Exposure
- Covered Patio or Porch
Community Details
- Serenta Association
- Maintained Community
- The community has rules related to covenants, conditions, and restrictions
Map
Home Values in the Area
Average Home Value in this Area
Tax History
| Year | Tax Paid | Tax Assessment Tax Assessment Total Assessment is a certain percentage of the fair market value that is determined by local assessors to be the total taxable value of land and additions on the property. | Land | Improvement |
|---|---|---|---|---|
| 2025 | $2,396 | $20,539 | -- | -- |
| 2024 | $2,295 | $19,561 | -- | -- |
| 2023 | $2,167 | $18,629 | $0 | $0 |
| 2022 | $2,167 | $17,742 | $0 | $0 |
| 2021 | $2,175 | $16,092 | $0 | $0 |
| 2020 | $2,087 | $16,093 | $0 | $0 |
| 2019 | $2,351 | $15,646 | $0 | $0 |
| 2018 | $2,299 | $15,025 | $0 | $0 |
| 2017 | $2,471 | $15,025 | $0 | $0 |
| 2016 | $2,386 | $14,310 | $0 | $0 |
| 2015 | $2,312 | $13,628 | $0 | $0 |
Property History
| Date | Event | Price | List to Sale | Price per Sq Ft | Prior Sale |
|---|---|---|---|---|---|
| 10/27/2025 10/27/25 | Pending | -- | -- | -- | |
| 10/15/2025 10/15/25 | Price Changed | $335,000 | -1.2% | $252 / Sq Ft | |
| 09/08/2025 09/08/25 | For Sale | $339,000 | +118.7% | $255 / Sq Ft | |
| 06/29/2016 06/29/16 | Sold | $155,000 | 0.0% | $116 / Sq Ft | View Prior Sale |
| 06/03/2016 06/03/16 | For Sale | $155,000 | -- | $116 / Sq Ft |
Purchase History
| Date | Type | Sale Price | Title Company |
|---|---|---|---|
| Warranty Deed | -- | None Listed On Document | |
| Warranty Deed | $155,000 | Signature Title Agency Az Ll | |
| Warranty Deed | $155,000 | Signature Title Agency Az Ll | |
| Warranty Deed | $230,000 | Ttise | |
| Warranty Deed | $230,000 | Ttise | |
| Special Warranty Deed | $162,500 | -- |
Mortgage History
| Date | Status | Loan Amount | Loan Type |
|---|---|---|---|
| Previous Owner | $116,250 | New Conventional | |
| Previous Owner | $155,000 | New Conventional | |
| Previous Owner | $86,000 | New Conventional |
Source: MLS of Southern Arizona
MLS Number: 22523423
APN: 133-55-4990
- 9468 E Shiloh St
- 9562 E Shiloh St
- 400 S Vozack Ln
- 68 N Camino Imagen
- 49 N Camino de La Reflexion
- 240 S Candlestick Dr
- 360 S Marango Ln
- 9159 E Broadway Blvd Unit A
- 9153 E Broadway Blvd Unit C
- 9761 E Cinder Ct
- 411 S Marango Ln
- 9415 E Simon Place
- 9270 E 6th St
- 506 N Banff Ave
- 442 N Bull Run Dr
- 700 S Santa Ana Dr
- 9080 E Berkshire Place
- 532 N Chalet Ave
- 830 S Ciudad Cir
- 532 N Citadel Ave
