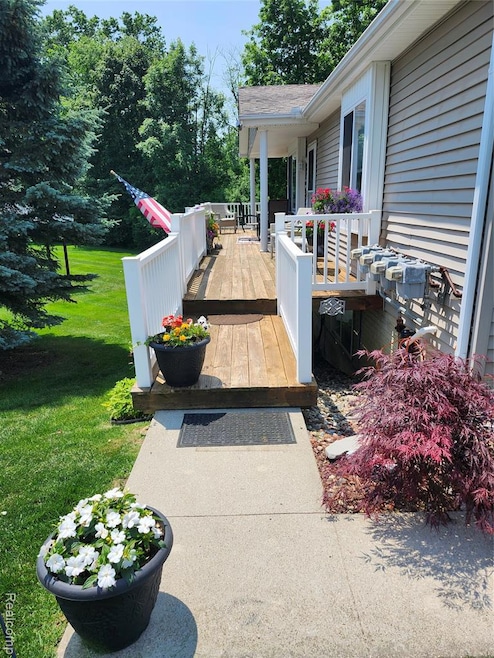9520 Timber Ridge Dr Unit 303 Grand Blanc, MI 48439
Estimated payment $1,477/month
Highlights
- Ranch Style House
- 2 Car Attached Garage
- Forced Air Heating System
About This Home
Agent owned. This home is so clean and with many up dates . New carpeting through the whole upstairs 2025, new garage door opening with new remotes 2024, newer appliances stainless steer 2022, new hot water heater 2022, new light fixer and ceiling fan in bedroom 2025,new blinds all windows 2024,new electrical box 2023, remodel full bathroom 2025, and fresh painting the whole house. This home sets off the road so you have the feeling of the country feel. Close to 23 highway and 75 highway. Basement is plumbed for a bathroom. Please take your shoes off when showing this home.
Listing Agent
Lorie Coe
Epique Realty License #6501396190 Listed on: 06/11/2025

Property Details
Home Type
- Condominium
Est. Annual Taxes
Year Built
- Built in 2004
HOA Fees
- $250 Monthly HOA Fees
Home Design
- 980 Sq Ft Home
- Ranch Style House
- Poured Concrete
- Vinyl Construction Material
Bedrooms and Bathrooms
- 2 Bedrooms
Parking
- 2 Car Attached Garage
- Garage Door Opener
Utilities
- Forced Air Heating System
- Heating System Uses Natural Gas
Additional Features
- Property fronts a private road
- Ground Level
- Partially Finished Basement
Listing and Financial Details
- Assessor Parcel Number 1525677011
Community Details
Overview
- Cummings Management Association, Phone Number (810) 715-5310
- Timber Ridge Village Condo Subdivision
Pet Policy
- Limit on the number of pets
Map
Home Values in the Area
Average Home Value in this Area
Tax History
| Year | Tax Paid | Tax Assessment Tax Assessment Total Assessment is a certain percentage of the fair market value that is determined by local assessors to be the total taxable value of land and additions on the property. | Land | Improvement |
|---|---|---|---|---|
| 2025 | $2,147 | $83,100 | $0 | $0 |
| 2024 | $649 | $80,300 | $0 | $0 |
| 2023 | $619 | $66,200 | $0 | $0 |
| 2022 | $1,990 | $60,300 | $0 | $0 |
| 2021 | $1,973 | $56,100 | $0 | $0 |
| 2020 | $566 | $52,400 | $0 | $0 |
| 2019 | $557 | $48,000 | $0 | $0 |
| 2018 | $1,820 | $48,400 | $0 | $0 |
| 2017 | $1,739 | $48,600 | $0 | $0 |
| 2016 | $1,723 | $47,300 | $0 | $0 |
| 2015 | $1,561 | $45,700 | $0 | $0 |
| 2014 | $484 | $43,500 | $0 | $0 |
| 2012 | -- | $40,500 | $40,500 | $0 |
Property History
| Date | Event | Price | List to Sale | Price per Sq Ft | Prior Sale |
|---|---|---|---|---|---|
| 07/14/2025 07/14/25 | Pending | -- | -- | -- | |
| 07/07/2025 07/07/25 | Price Changed | $199,900 | -3.4% | $204 / Sq Ft | |
| 06/19/2025 06/19/25 | Price Changed | $207,000 | -3.7% | $211 / Sq Ft | |
| 06/11/2025 06/11/25 | For Sale | $215,000 | 0.0% | $219 / Sq Ft | |
| 08/30/2023 08/30/23 | Rented | $1,900 | 0.0% | -- | |
| 08/28/2023 08/28/23 | Under Contract | -- | -- | -- | |
| 08/15/2023 08/15/23 | For Rent | $1,900 | 0.0% | -- | |
| 06/29/2018 06/29/18 | Sold | $105,000 | -8.7% | $106 / Sq Ft | View Prior Sale |
| 05/17/2018 05/17/18 | Pending | -- | -- | -- | |
| 05/08/2018 05/08/18 | For Sale | $115,000 | +71.6% | $117 / Sq Ft | |
| 08/19/2014 08/19/14 | Sold | $67,000 | -2.9% | $68 / Sq Ft | View Prior Sale |
| 08/07/2014 08/07/14 | Pending | -- | -- | -- | |
| 07/22/2014 07/22/14 | For Sale | $69,000 | -- | $70 / Sq Ft |
Purchase History
| Date | Type | Sale Price | Title Company |
|---|---|---|---|
| Warranty Deed | $206,000 | Dream Title & Escrow | |
| Quit Claim Deed | -- | None Available | |
| Warranty Deed | $105,000 | Sargents Title Co | |
| Warranty Deed | $67,000 | Crossroads Title Agency | |
| Warranty Deed | $46,500 | Sargents Title Company | |
| Warranty Deed | $115,690 | Philip R Seaver Title Co Inc |
Mortgage History
| Date | Status | Loan Amount | Loan Type |
|---|---|---|---|
| Open | $185,400 | New Conventional | |
| Previous Owner | $64,000 | New Conventional | |
| Previous Owner | $92,800 | Purchase Money Mortgage |
Source: Realcomp
MLS Number: 20251007466
APN: 15-25-677-011
- 1081 River Ridge Cir Unit 43
- 9414 Timber Ridge Dr Unit 357
- 9502 Fenwin Dr
- 9542 Overlook Ct Unit 291
- 10030 Shadybrook Ln
- 0000 Fenton Rd
- 9562 Woodside Cir
- 9343 Parkview Cir Unit 195
- 10042 Saint Lucia Ct
- 1148 Brendan Bay Dr
- 1154 Brendan Bay Dr
- 10102 N Fenton Rd
- 9169 Graytrax Rd
- 1060 E Cook Rd
- 1112 W Cook Rd
- 1141 Holly Spring Ln
- 8354 Fenton Rd
- 2165 Prairie View
- 8160 Fenton Rd
- 2280 E Baldwin Rd
