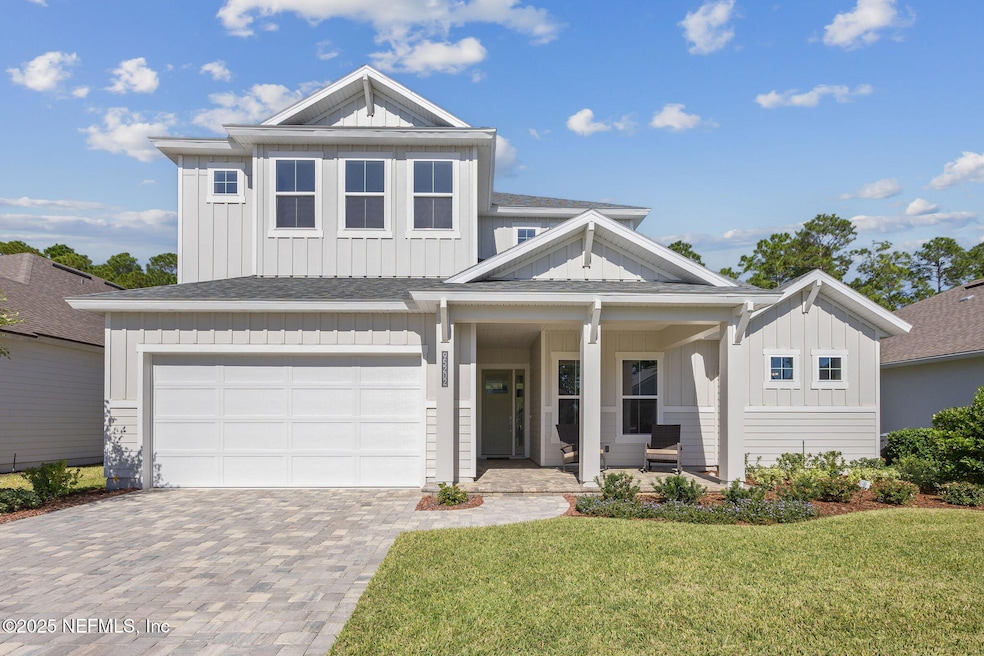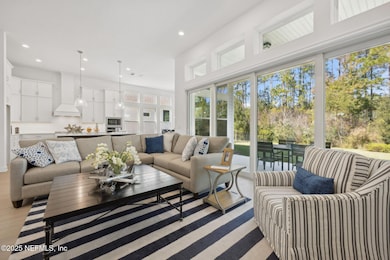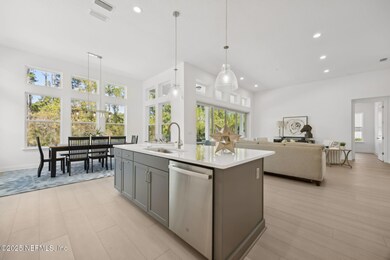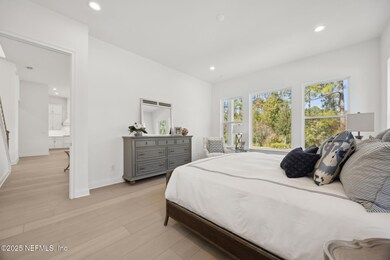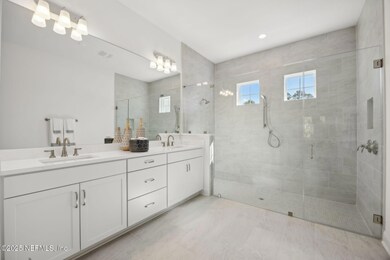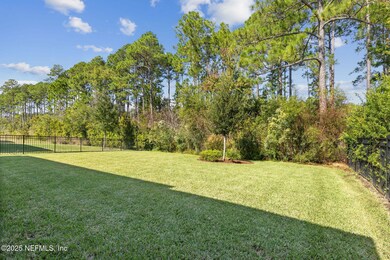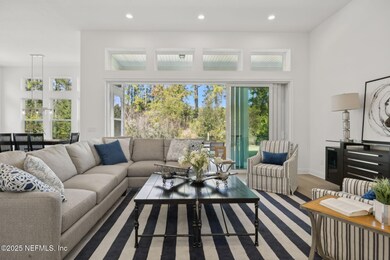95202 Golden Glow Dr Fernandina Beach, FL 32034
Estimated payment $4,537/month
Highlights
- Golf Course Community
- Fitness Center
- New Construction
- Yulee Elementary School Rated A-
- Gated with Attendant
- Views of Preserve
About This Home
OPEN HOUSE Saturday November 8, 2025 10:00am-12:00pm Experience luxury living in the Palos Verdes by ICI Homes, located within the prestigious gated community of Amelia National Golf and Country Club in Fernandina Beach. This beautifully crafted home blends timeless design with modern comfort, offering an open-concept floor plan ideal for both relaxation and entertaining. A grand two-story foyer welcomes you into a light-filled great room that flows seamlessly into the gourmet kitchen with an oversized island, abundant counter space, and elegant finishes designed for everyday living and hosting alike. The first-floor primary suite provides a private retreat with a spa-inspired bath featuring dual vanities and an oversized walk-in shower. A quiet study near the entryway is perfect for a home office or library. Upstairs, a spacious loft and three additional bedrooms with walk-in closets offer comfort and flexibility for guests or family. Step outside to a covered lanai overlooking a peaceful wooded preserve and enjoy year-round outdoor living surrounded by nature. Residents of Amelia National enjoy a lifestyle defined by elegance and leisure, with exclusive access to a Tom Fazio-designed golf course, clubhouse with dining, fitness center, tennis courts, and resort-style pool. Conveniently located near Amelia Island's beaches, top-rated schools, and historic downtown Fernandina Beach, this home offers the perfect blend of privacy, sophistication, and coastal charm.
Listing Agent
BERKSHIRE HATHAWAY HOME SERVICES HEYMANN WILLIAMS License #3310521 Listed on: 11/08/2025

Home Details
Home Type
- Single Family
Est. Annual Taxes
- $3,173
Year Built
- Built in 2025 | New Construction
HOA Fees
- $75 Monthly HOA Fees
Parking
- 2 Car Garage
Property Views
- Views of Preserve
- Views of Trees
Home Design
- Wood Frame Construction
- Shingle Roof
Interior Spaces
- 3,176 Sq Ft Home
- 2-Story Property
- Open Floorplan
- Living Room
- Dining Room
- Home Office
- Loft
- Security Gate
- Laundry on lower level
Kitchen
- Breakfast Area or Nook
- Electric Oven
- Gas Cooktop
- Microwave
- Dishwasher
- Kitchen Island
- Disposal
Bedrooms and Bathrooms
- 4 Bedrooms
- Split Bedroom Floorplan
- Walk-In Closet
- Shower Only
Additional Features
- 8,712 Sq Ft Lot
- Central Heating and Cooling System
Listing and Financial Details
- Assessor Parcel Number 272N28006C03960000
Community Details
Overview
- Association fees include security
- Amelia National Subdivision
- On-Site Maintenance
Amenities
- Clubhouse
- Elevator
Recreation
- Golf Course Community
- Tennis Courts
- Community Playground
- Fitness Center
- Community Spa
- Park
- Jogging Path
Security
- Gated with Attendant
Map
Home Values in the Area
Average Home Value in this Area
Tax History
| Year | Tax Paid | Tax Assessment Tax Assessment Total Assessment is a certain percentage of the fair market value that is determined by local assessors to be the total taxable value of land and additions on the property. | Land | Improvement |
|---|---|---|---|---|
| 2024 | $3,039 | $130,000 | $130,000 | -- |
| 2023 | $3,039 | $115,000 | $115,000 | $0 |
| 2022 | $2,626 | $80,000 | $80,000 | $0 |
| 2021 | $1,900 | $25,643 | $25,643 | $0 |
Property History
| Date | Event | Price | List to Sale | Price per Sq Ft |
|---|---|---|---|---|
| 08/14/2025 08/14/25 | Price Changed | $795,015 | 0.0% | $249 / Sq Ft |
| 07/29/2025 07/29/25 | For Sale | $795,015 | -- | $249 / Sq Ft |
Source: realMLS (Northeast Florida Multiple Listing Service)
MLS Number: 2116858
APN: 27-2N-28-006C-0396-0000
- 95196 Golden Glow Dr
- 95436 Golden Glow Dr
- 95214 Golden Glow Dr
- 95213 Golden Glow Dr
- 95276 Golden Glow Dr
- 95455 Golden Glow Dr
- 95502 Golden Glow Dr
- 95136 Golden Glow Dr
- 95452 Golden Glow Dr
- 95550 Golden Glow Dr
- 95450 Wild Cherry Dr
- 95316 Golden Glow Dr
- Hudson II Plan at Amelia National
- Tomoka Plan at Amelia National
- Ortega Plan at Amelia National
- Hamilton Plan at Amelia National
- Concord Plan at Amelia National
- 94267 Woodbrier Cir
- 96120 Stoney Creek Pkwy
- 96097 Stoney Creek Pkwy
- 95305 Siena Ct
- 95181 Amelia National Pkwy
- 95105 Timberlake Dr
- 81080 Leeside Ct
- 32330 Sunny Parke Dr
- 95415 Woodbridge Pkwy
- 95036 Terri's Way
- 95353 Katherine St
- 95425 Katherine St
- 96301 Broadmoore Rd
- 96509 Stillpoint Way
- 96203 Ridgewood Cir
- 23996 Creek Parke Cir
- 82934 Thompson Ln
- 96050 Waters Ct
- 96218 Windsor Dr
- 95152 Cypress Trail
