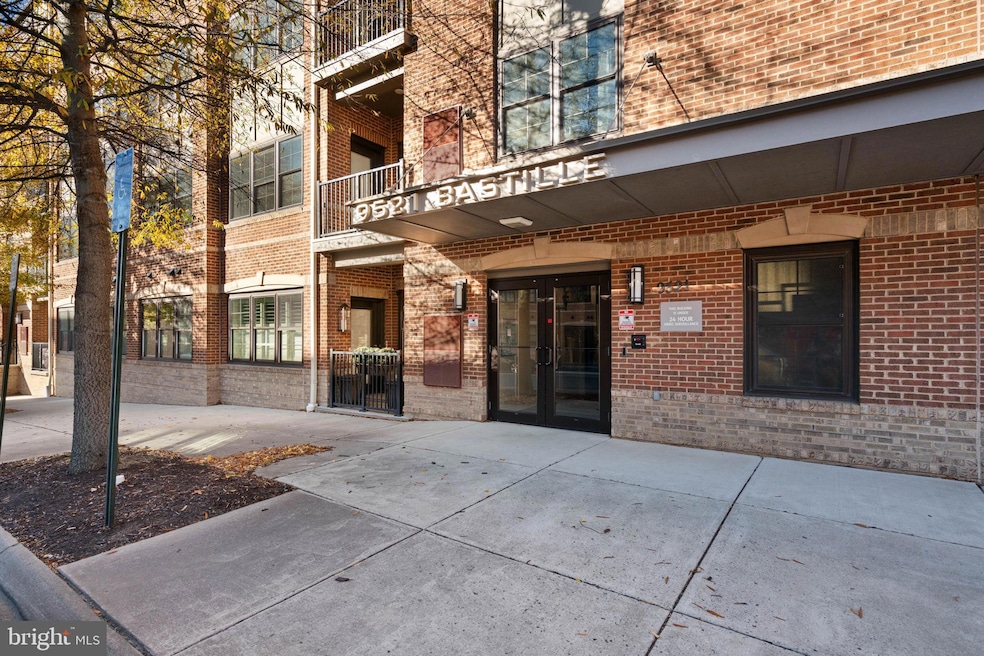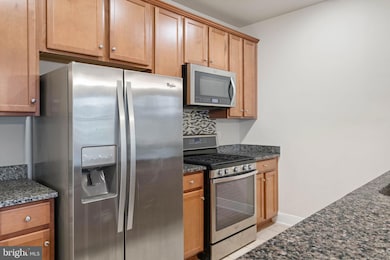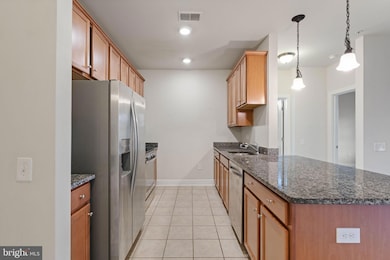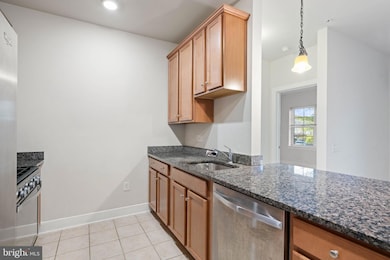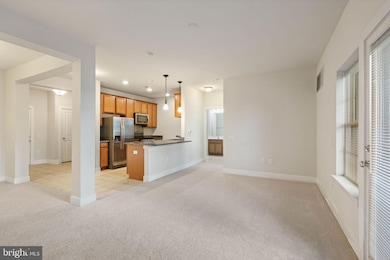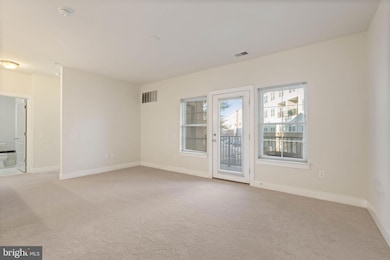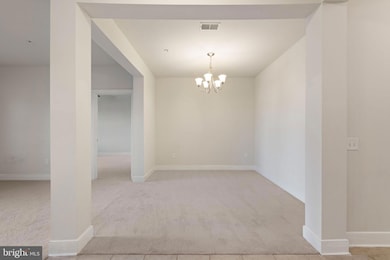9521 Bastille St Unit 106 Fairfax, VA 22031
Highlights
- Contemporary Architecture
- 5-minute walk to Vienna/Fairfax-Gmu
- Upgraded Countertops
- Marshall Road Elementary School Rated A-
- Main Floor Bedroom
- 5-minute walk to East Blake Lane Park
About This Home
Open floor plan and balcony with Huge Den and 2 bedrooms and 2 baths luxury condo. Garage Parking ,space . Great granite counter tops, and SS appliances , With breakfast bar and gas cooking, separate dinning room . Cross from the COMMUNITY CENTER . 3 minuets to METRO.
Listing Agent
(703) 309-4663 homeccs@aol.com Weichert, REALTORS License #0225152246 Listed on: 11/21/2025

Condo Details
Home Type
- Condominium
Est. Annual Taxes
- $6,517
Year Built
- Built in 2014
Parking
- 1 Car Attached Garage
- Side Facing Garage
- Garage Door Opener
- 1 Assigned Parking Space
Home Design
- Contemporary Architecture
- Entry on the 1st floor
Interior Spaces
- 1,506 Sq Ft Home
- Property has 1 Level
- Ceiling Fan
- Dining Room
- Den
Kitchen
- Breakfast Area or Nook
- Gas Oven or Range
- Microwave
- Ice Maker
- Dishwasher
- Upgraded Countertops
- Disposal
Bedrooms and Bathrooms
- 2 Main Level Bedrooms
- En-Suite Bathroom
- 2 Full Bathrooms
Laundry
- Laundry in unit
- Dryer
- Front Loading Washer
Utilities
- Forced Air Heating and Cooling System
- Natural Gas Water Heater
Listing and Financial Details
- Residential Lease
- Security Deposit $2,999
- 12-Month Min and 24-Month Max Lease Term
- Available 11/19/25
- Assessor Parcel Number 0483 52 0106
Community Details
Overview
- Low-Rise Condominium
- Flats At Metrowest Subdivision
Pet Policy
- Pets allowed on a case-by-case basis
- Pet Deposit Required
Map
Source: Bright MLS
MLS Number: VAFX2279562
APN: 0483-52-0106
- 9521 Bastille St Unit 403
- 9521 Bastille St Unit 207
- 2907 Bleeker St Unit 3-106
- 2960 Vaden Dr Unit 2-406
- 2960 Vaden Dr Unit 2-307
- 2960 Vaden Dr Unit 2-312
- 9652 Pullman Place
- 3033 White Birch Ct
- 2903 Saintsbury Plaza Unit 310
- 2905 Saintsbury Plaza Unit 315
- 2905 Saintsbury Plaza Unit 312
- 3028 White Birch Ct
- 3065 White Birch Ct
- 3003 Mission Square Dr
- 9324 Sweetbay Magnolia Ct
- 9337 Lemon Mint Ct
- 9606 Blake Ln
- 3161 Virginia Bluebell Ct
- 0 Blake Ln Blake Ln Service Rd Unit VAFX2167468
- 9490 Virginia Center Blvd Unit 331
- 2907 Bleeker St Unit 204
- 9333 Clocktower Place
- 2826 Roesh Way
- 2975 Hunters Branch Rd
- 3062 Wild Blue Indigo Ct
- 3048 Mission Square Dr
- 9314 Sweetbay Magnolia Ct
- 3101 Sutherland Hill Ct
- 9490 Virginia Center Blvd Unit 127
- 9486 Virginia Center Blvd Unit 114
- 9480 Virginia Center Blvd Unit N
- 9555 Blake Ln
- 9480 Virginia Center Blvd Unit 119
- 9480 Virginia Center Blvd Unit 420
- 9480 Virginia Center Blvd Unit 329
- 2791 Centerboro Dr Unit 475
- 2904 Swanee Ln
- 9689 Scotch Haven Dr
- 3148 Hartwick Ln
- 9400 Colonade Dr
