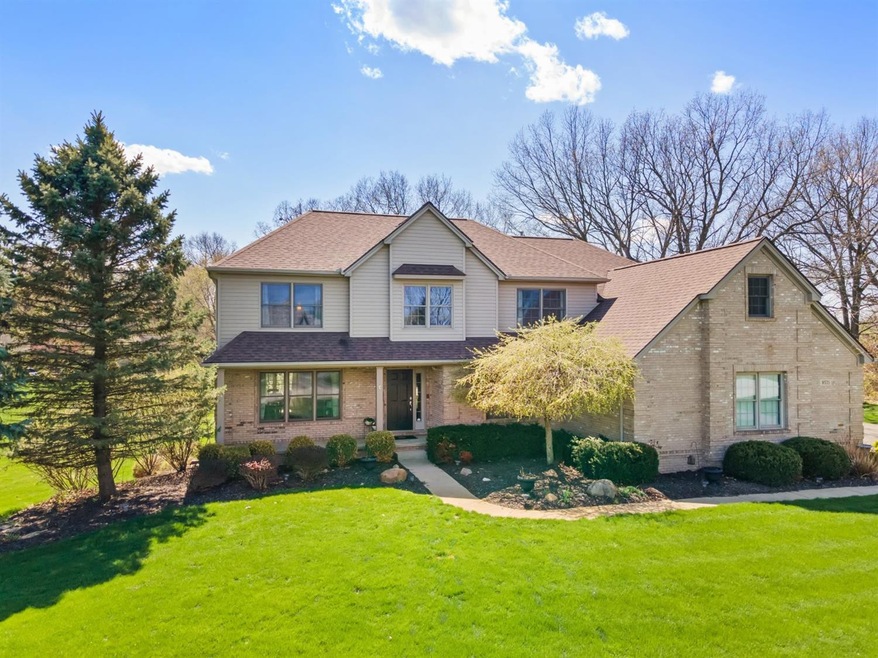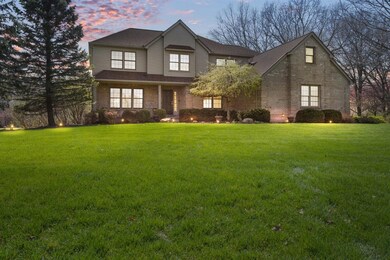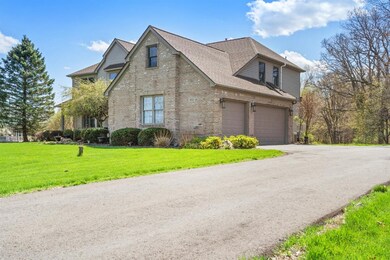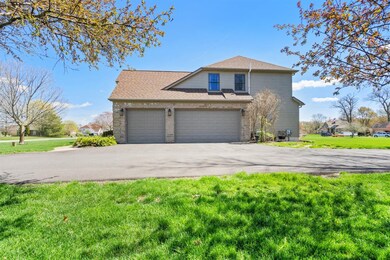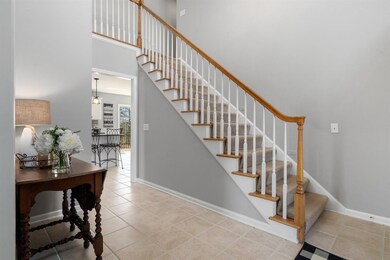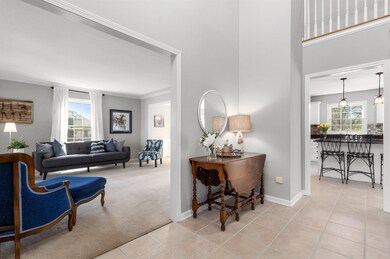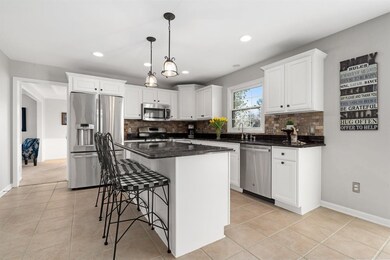
9521 Sandpiper Ln Unit 30 Saline, MI 48176
Highlights
- Deck
- Recreation Room
- No HOA
- Pleasant Ridge Elementary School Rated A-
- 1 Fireplace
- Breakfast Area or Nook
About This Home
As of June 2021Beautiful Sandpiper Cove home in Saline Area School District, close to freeways, 15 mins to U of M and downtown Ann Arbor. This home has so many recent updates! Bright and natural light fill this 4 bedroom, 3.5 bath home. This home is truly move in ready! It has new appliances, new paint, new carpet in family room, new water heater, renovated primary suite bath and hall bath! The open concept of the chef's kitchen and family room are perfect for entertaining or gathering as a family. The breakfast nook opens up to a sliding door out to a two tiered recently updated deck. Huge 1 acre lot backing to so much privacy. The primary suite has a luxurious bathroom with jetted tub, dual vanities and walk in shower with new euro door. It also has an oversized walk in closet with its very own sitting sitting room and private office space. The other 3 bedrooms are large enough for king size beds with plenty of room to spare! 3 car garage, partial standby generator, fully finished basement with daylight windows and a full bath are just a few more of the amazing features of this home. Don't delay, see it today!, Primary Bath, Rec Room: Finished
Last Agent to Sell the Property
Cornerstone Real Estate License #6501426978 Listed on: 04/16/2021
Home Details
Home Type
- Single Family
Est. Annual Taxes
- $7,034
Year Built
- Built in 2000
Parking
- 3 Car Attached Garage
Home Design
- Brick Exterior Construction
- Vinyl Siding
Interior Spaces
- 2-Story Property
- Central Vacuum
- 1 Fireplace
- Living Room
- Dining Area
- Recreation Room
- Finished Basement
- Natural lighting in basement
- Laundry on main level
Kitchen
- Breakfast Area or Nook
- Eat-In Kitchen
- Oven
- Range
- Microwave
- Dishwasher
- Disposal
Flooring
- Carpet
- Ceramic Tile
Bedrooms and Bathrooms
- 4 Bedrooms
Schools
- Pleasant Ridge Elementary School
- Saline Middle School
- Saline High School
Utilities
- Forced Air Heating and Cooling System
- Heating System Uses Natural Gas
- Well
- Water Softener is Owned
- Septic System
Additional Features
- Deck
- 1 Acre Lot
Community Details
- No Home Owners Association
Ownership History
Purchase Details
Home Financials for this Owner
Home Financials are based on the most recent Mortgage that was taken out on this home.Purchase Details
Home Financials for this Owner
Home Financials are based on the most recent Mortgage that was taken out on this home.Purchase Details
Purchase Details
Similar Homes in Saline, MI
Home Values in the Area
Average Home Value in this Area
Purchase History
| Date | Type | Sale Price | Title Company |
|---|---|---|---|
| Warranty Deed | $615,000 | Barristers Stlmt & Ttl Agcy | |
| Warranty Deed | $420,000 | American Title Company Of Wa | |
| Warranty Deed | $499,500 | -- | |
| Deed | -- | -- |
Mortgage History
| Date | Status | Loan Amount | Loan Type |
|---|---|---|---|
| Open | $20,000 | New Conventional | |
| Previous Owner | $548,200 | New Conventional | |
| Previous Owner | $378,000 | New Conventional | |
| Previous Owner | $250,000 | Fannie Mae Freddie Mac |
Property History
| Date | Event | Price | Change | Sq Ft Price |
|---|---|---|---|---|
| 06/01/2021 06/01/21 | Sold | $615,000 | 0.0% | $155 / Sq Ft |
| 04/29/2021 04/29/21 | Pending | -- | -- | -- |
| 04/16/2021 04/16/21 | For Sale | $615,000 | +46.4% | $155 / Sq Ft |
| 06/27/2012 06/27/12 | Sold | $420,000 | -6.6% | $105 / Sq Ft |
| 05/06/2012 05/06/12 | Pending | -- | -- | -- |
| 07/05/2011 07/05/11 | For Sale | $449,900 | -- | $112 / Sq Ft |
Tax History Compared to Growth
Tax History
| Year | Tax Paid | Tax Assessment Tax Assessment Total Assessment is a certain percentage of the fair market value that is determined by local assessors to be the total taxable value of land and additions on the property. | Land | Improvement |
|---|---|---|---|---|
| 2025 | $10,954 | $395,700 | $0 | $0 |
| 2024 | $9,414 | $366,000 | $0 | $0 |
| 2023 | $8,982 | $326,400 | $0 | $0 |
| 2022 | $10,606 | $307,100 | $0 | $0 |
| 2021 | $7,154 | $306,100 | $0 | $0 |
| 2020 | $7,034 | $304,400 | $0 | $0 |
| 2019 | $6,851 | $292,600 | $292,600 | $0 |
| 2018 | $6,713 | $270,800 | $0 | $0 |
| 2017 | $6,411 | $268,200 | $0 | $0 |
| 2016 | $5,382 | $188,600 | $0 | $0 |
| 2015 | -- | $188,100 | $0 | $0 |
| 2014 | -- | $182,300 | $0 | $0 |
| 2013 | -- | $182,300 | $0 | $0 |
Agents Affiliated with this Home
-
Amanda Tousa

Seller's Agent in 2021
Amanda Tousa
Cornerstone Real Estate
(734) 545-4828
19 in this area
88 Total Sales
-
Matt Dejanovich

Seller's Agent in 2012
Matt Dejanovich
Real Estate One Inc
(734) 476-7100
17 in this area
399 Total Sales
-
Patricia Mueller

Buyer's Agent in 2012
Patricia Mueller
Associates in Real Estate
(734) 709-8540
1 in this area
53 Total Sales
Map
Source: Southwestern Michigan Association of REALTORS®
MLS Number: 23111053
APN: 19-10-310-030
- 9069 Emerson Dr
- 9006 Carter Dr
- 60 Timber Ridge Ct
- 368 E Willis Rd
- 9931 White Tail Dr
- 290 Shelby Ct Unit 6
- 9855 Nabozny Dr
- 9591 Moon Rd
- 9370 Moon Rd
- 762 Sutton Ct
- 758 Sutton Ct
- 9037 Yorkshire Dr
- 6081 Lincolnshire Dr
- 9001 Yorkshire Dr
- 754 Sutton Ct
- The Yorkshire Plan at Fosdick Glen of Saline - Fosdick Glen Of Saline
- The Yately Plan at Fosdick Glen of Saline - Fosdick Glen Of Saline
- The Winslow Plan at Fosdick Glen of Saline - Fosdick Glen Of Saline
- The Springfield Plan at Fosdick Glen of Saline - Fosdick Glen Of Saline
- The Natural Plan at Fosdick Glen of Saline - Fosdick Glen Of Saline
