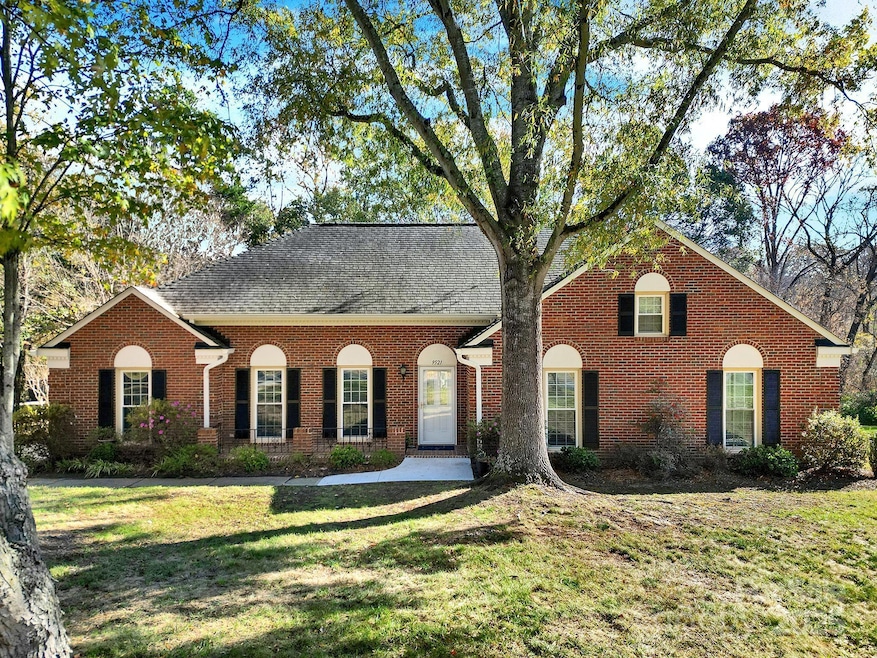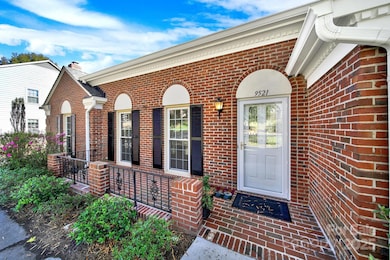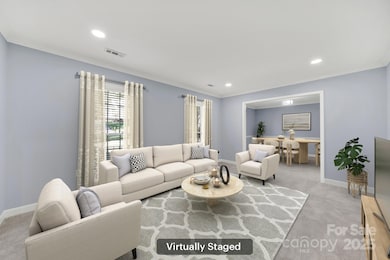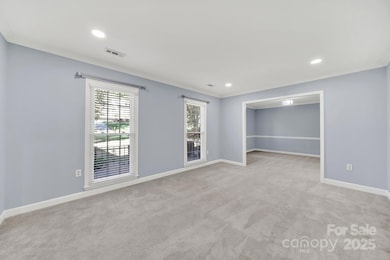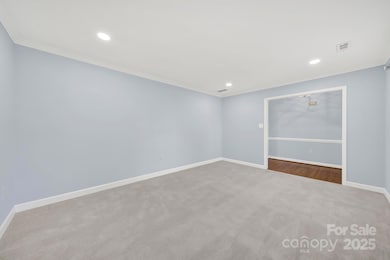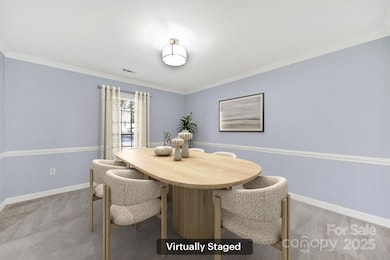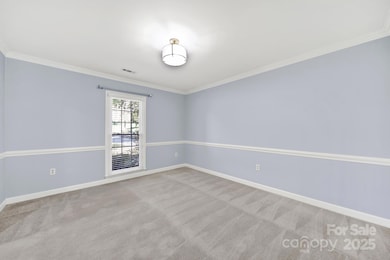9521 Stoney Hill Ln Charlotte, NC 28277
Touchstone Village NeighborhoodEstimated payment $3,704/month
Highlights
- Mud Room
- No HOA
- Front Porch
- South Charlotte Middle Rated A-
- Breakfast Area or Nook
- Laundry Room
About This Home
Welcome home to this classic all-brick 4-bedroom, 2-bath ranch with a welcoming southern-style front porch! Featuring a fantastic floor plan and generously sized rooms, this home blends timeless character with modern updates. Enjoy newer carpet and fresh paint throughout. The beautifully updated kitchen boasts white cabinetry, soft-close drawers, roll-out shelving, quartz countertops, a stylish tile backsplash, a pantry, and a cozy eat-in breakfast area. The inviting family room features a natural gas log fireplace—perfect for relaxing evenings. Large windows in the living and dining rooms fill the home with abundant natural light. A spacious laundry/mudroom adds everyday convenience. The primary suite offers a stunning, fully renovated bathroom, while three additional bedrooms and another full bath provide plenty of room for family or guests. Step outside to a peaceful backyard complete with a deck for outdoor entertaining and a locked storage area. The property backs up to a small creek, with Four Mile Creek Greenway just beyond the tree line—creating a serene and natural retreat right at home. You can even take the Greenway to Ballantyne Bowl or Stonecrest, making it an ideal choice for those seeking a vibrant, connected community lifestyle.
Listing Agent
Lilliah Moseley
Redfin Corporation Brokerage Email: lilliah.moseley@redfin.com License #292731 Listed on: 11/13/2025

Open House Schedule
-
Sunday, November 16, 20252:00 to 4:00 pm11/16/2025 2:00:00 PM +00:0011/16/2025 4:00:00 PM +00:00Add to Calendar
Home Details
Home Type
- Single Family
Est. Annual Taxes
- $3,409
Year Built
- Built in 1986
Parking
- Driveway
Home Design
- Brick Exterior Construction
- Slab Foundation
Interior Spaces
- 2,164 Sq Ft Home
- 1-Story Property
- Ceiling Fan
- Gas Log Fireplace
- Mud Room
- Family Room with Fireplace
- Laundry Room
Kitchen
- Breakfast Area or Nook
- Oven
- Dishwasher
- Disposal
Flooring
- Carpet
- Tile
- Vinyl
Bedrooms and Bathrooms
- 4 Main Level Bedrooms
- 2 Full Bathrooms
Schools
- Mcalpine Elementary School
- South Charlotte Middle School
- Ballantyne Ridge High School
Additional Features
- Front Porch
- Property is zoned R-15(CD)
- Central Heating and Cooling System
Community Details
- No Home Owners Association
- Touchstone Subdivision
Listing and Financial Details
- Assessor Parcel Number 223-321-23
Map
Home Values in the Area
Average Home Value in this Area
Tax History
| Year | Tax Paid | Tax Assessment Tax Assessment Total Assessment is a certain percentage of the fair market value that is determined by local assessors to be the total taxable value of land and additions on the property. | Land | Improvement |
|---|---|---|---|---|
| 2025 | $3,409 | $429,900 | $125,000 | $304,900 |
| 2024 | $3,409 | $429,900 | $125,000 | $304,900 |
| 2023 | $3,292 | $429,900 | $125,000 | $304,900 |
| 2022 | $3,160 | $314,500 | $85,000 | $229,500 |
| 2021 | $3,149 | $314,500 | $85,000 | $229,500 |
| 2020 | $3,142 | $314,500 | $85,000 | $229,500 |
| 2019 | $3,126 | $314,500 | $85,000 | $229,500 |
| 2018 | $2,788 | $206,900 | $57,000 | $149,900 |
| 2017 | $2,741 | $206,900 | $57,000 | $149,900 |
| 2016 | $2,732 | $206,900 | $57,000 | $149,900 |
| 2015 | $2,720 | $206,900 | $57,000 | $149,900 |
| 2014 | $2,694 | $204,900 | $57,000 | $147,900 |
Property History
| Date | Event | Price | List to Sale | Price per Sq Ft | Prior Sale |
|---|---|---|---|---|---|
| 11/13/2025 11/13/25 | For Sale | $649,000 | +17.8% | $300 / Sq Ft | |
| 11/15/2024 11/15/24 | Sold | $551,000 | -1.6% | $251 / Sq Ft | View Prior Sale |
| 11/04/2024 11/04/24 | Pending | -- | -- | -- | |
| 10/31/2024 10/31/24 | For Sale | $560,000 | -- | $255 / Sq Ft |
Purchase History
| Date | Type | Sale Price | Title Company |
|---|---|---|---|
| Warranty Deed | $551,000 | None Listed On Document | |
| Warranty Deed | $551,000 | None Listed On Document | |
| Deed | $132,500 | -- |
Mortgage History
| Date | Status | Loan Amount | Loan Type |
|---|---|---|---|
| Open | $650,000 | New Conventional | |
| Closed | $650,000 | New Conventional |
Source: Canopy MLS (Canopy Realtor® Association)
MLS Number: 4320561
APN: 223-321-23
- 6446 Felton Ct
- 9177 Bonnie Briar Cir
- 9061 Bonnie Briar Cir
- 9323 Bonnie Briar Cir
- 9105 Sandpiper Dr
- 6306 English Elm Ct
- 7210 Broadford Ct
- 10626 Newberry Park Ln
- 6921 Linkside Ct
- 6812 Linkside Ct
- 6311 Red Maple Dr
- 6900 Red Maple Dr
- 8942 Challis Hill Ln
- 8934 Challis Hill Ln
- 9200 Brechin Dr
- 7208 Versailles Ln Unit 4
- 10437 Rougemont Ln
- 8813 Covey Rise Ct
- 3008 Endhaven Terraces Ln Unit 13
- 5052 Elm View Dr Unit 16
- 6200 Birkdale Valley Dr
- 6926 Linkside Ct
- 6200 Oak Glen Ln
- 6622 Bevington Ridge Rd Unit B
- 6800 Fishers Farm Ln
- 10411 Rougemont Ln
- 10245 Rougemont Ln Unit ID1293789P
- 6609 Reafield Dr
- 10400 Orchid Hill Ln
- 10301 Rougemont Ln Unit ID1293780P
- 10315 Rougemont Ln Unit ID1293784P
- 6905 Poppy Hills Ln
- 5523 Challis View Ln
- 11936 N Community House Rd
- 6818 Northbury Ln
- 6915 Endhaven Ln Unit ID1344181P
- 3570 Toringdon Way
- 4200 Old Course Dr
- 6617 Vlosi Dr
- 6822 Elmstone Dr
