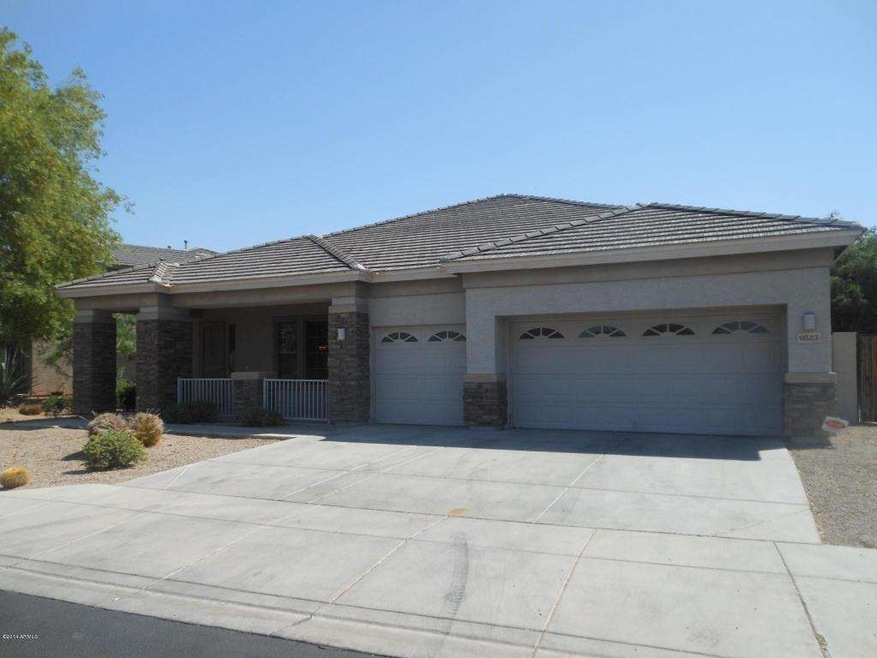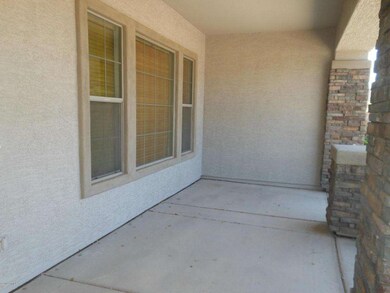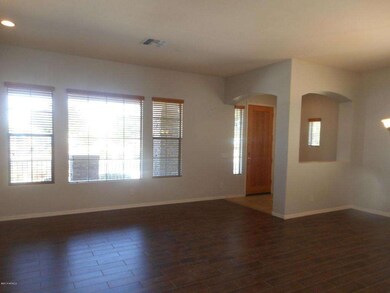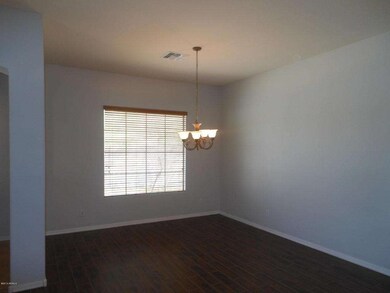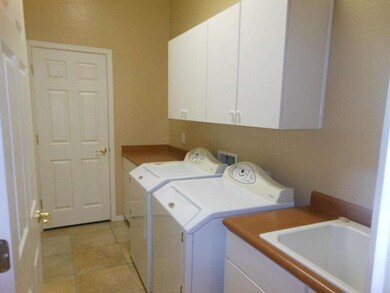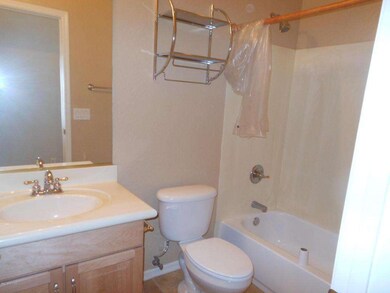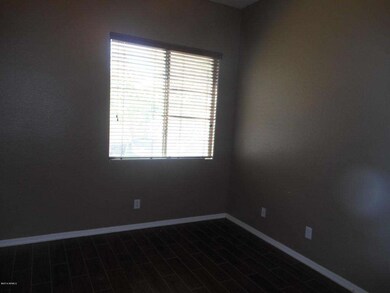
9523 S 45th Ave Laveen, AZ 85339
Laveen NeighborhoodHighlights
- Play Pool
- RV Gated
- Mountain View
- Phoenix Coding Academy Rated A
- 0.28 Acre Lot
- Granite Countertops
About This Home
As of April 20254 Bedroom + bonus room, 3 full baths. Kitchen has granite, 42'' maple cabinets, stainless appliances, upgraded faucets, lighting and fixtures, cast iron sink, built in microwave and drop in range. Custom paint, built in desk, large eat-in area. Large Family and Living room with 11' ceilings. Surround sound, speakers and drapery are included. GFI's in all rooms, 6 panel doors, lots of storage. Laundry room has built in cabinets and sink. Oversized pebbletech pool. This home sits on a premium lot across from the park. RV Gate, mountain views, resort-style landscaping with mature trees, large side yards and BBQ gas stub. Don't miss out on this one of a kind property!
Last Agent to Sell the Property
Randy Rodriquez
Arizona Executives License #SA645719000 Listed on: 05/18/2014
Home Details
Home Type
- Single Family
Est. Annual Taxes
- $2,521
Year Built
- Built in 2005
Lot Details
- 0.28 Acre Lot
- Desert faces the front and back of the property
- Block Wall Fence
- Front and Back Yard Sprinklers
- Sprinklers on Timer
HOA Fees
- $85 Monthly HOA Fees
Parking
- 3 Car Garage
- Side or Rear Entrance to Parking
- Garage Door Opener
- RV Gated
Home Design
- Wood Frame Construction
- Tile Roof
- Stone Exterior Construction
- Stucco
Interior Spaces
- 2,842 Sq Ft Home
- 1-Story Property
- Ceiling height of 9 feet or more
- Ceiling Fan
- Mountain Views
- Security System Owned
Kitchen
- Eat-In Kitchen
- Built-In Microwave
- Kitchen Island
- Granite Countertops
Flooring
- Carpet
- Tile
Bedrooms and Bathrooms
- 4 Bedrooms
- Primary Bathroom is a Full Bathroom
- 3 Bathrooms
- Dual Vanity Sinks in Primary Bathroom
- Bathtub With Separate Shower Stall
Outdoor Features
- Play Pool
- Covered patio or porch
Schools
- Laveen Elementary School
- Cesar Chavez High School
Utilities
- Refrigerated Cooling System
- Heating System Uses Natural Gas
- Water Filtration System
- Water Softener
- High Speed Internet
- Cable TV Available
Listing and Financial Details
- Legal Lot and Block 131 / 2024
- Assessor Parcel Number 300-10-273
Community Details
Overview
- Association fees include ground maintenance, (see remarks)
- City Property Manage Association, Phone Number (602) 437-4777
- Built by Tousa/Engle
- Dobbins Point Subdivision
Recreation
- Community Playground
- Bike Trail
Ownership History
Purchase Details
Home Financials for this Owner
Home Financials are based on the most recent Mortgage that was taken out on this home.Purchase Details
Home Financials for this Owner
Home Financials are based on the most recent Mortgage that was taken out on this home.Purchase Details
Home Financials for this Owner
Home Financials are based on the most recent Mortgage that was taken out on this home.Purchase Details
Home Financials for this Owner
Home Financials are based on the most recent Mortgage that was taken out on this home.Purchase Details
Home Financials for this Owner
Home Financials are based on the most recent Mortgage that was taken out on this home.Purchase Details
Home Financials for this Owner
Home Financials are based on the most recent Mortgage that was taken out on this home.Purchase Details
Purchase Details
Home Financials for this Owner
Home Financials are based on the most recent Mortgage that was taken out on this home.Similar Homes in the area
Home Values in the Area
Average Home Value in this Area
Purchase History
| Date | Type | Sale Price | Title Company |
|---|---|---|---|
| Warranty Deed | $615,000 | Navi Title Agency | |
| Warranty Deed | $590,000 | Driggs Title Agency | |
| Warranty Deed | $590,000 | Driggs Title Agency | |
| Interfamily Deed Transfer | -- | Driggs Title Agency Inc | |
| Warranty Deed | $364,000 | Driggs Title Agency Inc | |
| Warranty Deed | $298,250 | Clear Title Agency | |
| Interfamily Deed Transfer | -- | Accommodation | |
| Warranty Deed | $199,000 | Accommodation | |
| Interfamily Deed Transfer | -- | Accommodation | |
| Warranty Deed | $386,658 | First American Title Ins Co |
Mortgage History
| Date | Status | Loan Amount | Loan Type |
|---|---|---|---|
| Open | $584,250 | New Conventional | |
| Previous Owner | $390,000 | New Conventional | |
| Previous Owner | $390,000 | New Conventional | |
| Previous Owner | $345,500 | New Conventional | |
| Previous Owner | $345,800 | New Conventional | |
| Previous Owner | $275,793 | FHA | |
| Previous Owner | $193,955 | FHA | |
| Previous Owner | $332,400 | Unknown | |
| Previous Owner | $60,000 | Stand Alone Second | |
| Previous Owner | $270,660 | New Conventional |
Property History
| Date | Event | Price | Change | Sq Ft Price |
|---|---|---|---|---|
| 04/03/2025 04/03/25 | Sold | $615,000 | -0.8% | $216 / Sq Ft |
| 03/03/2025 03/03/25 | Pending | -- | -- | -- |
| 02/20/2025 02/20/25 | Price Changed | $620,000 | -0.8% | $218 / Sq Ft |
| 02/06/2025 02/06/25 | For Sale | $625,000 | +71.7% | $220 / Sq Ft |
| 04/25/2019 04/25/19 | Sold | $364,000 | -1.6% | $121 / Sq Ft |
| 03/27/2019 03/27/19 | Pending | -- | -- | -- |
| 03/11/2019 03/11/19 | For Sale | $370,000 | +23.3% | $123 / Sq Ft |
| 07/02/2014 07/02/14 | Sold | $300,000 | -3.2% | $106 / Sq Ft |
| 05/19/2014 05/19/14 | Price Changed | $309,900 | +10.7% | $109 / Sq Ft |
| 05/18/2014 05/18/14 | For Sale | $279,900 | -- | $98 / Sq Ft |
| 05/18/2014 05/18/14 | Pending | -- | -- | -- |
Tax History Compared to Growth
Tax History
| Year | Tax Paid | Tax Assessment Tax Assessment Total Assessment is a certain percentage of the fair market value that is determined by local assessors to be the total taxable value of land and additions on the property. | Land | Improvement |
|---|---|---|---|---|
| 2025 | $4,470 | $28,992 | -- | -- |
| 2024 | $3,955 | $27,611 | -- | -- |
| 2023 | $3,955 | $43,070 | $8,610 | $34,460 |
| 2022 | $3,836 | $32,160 | $6,430 | $25,730 |
| 2021 | $3,866 | $31,110 | $6,220 | $24,890 |
| 2020 | $3,764 | $28,620 | $5,720 | $22,900 |
| 2019 | $3,773 | $27,680 | $5,530 | $22,150 |
| 2018 | $3,590 | $26,000 | $5,200 | $20,800 |
| 2017 | $3,394 | $23,170 | $4,630 | $18,540 |
| 2016 | $3,221 | $23,580 | $4,710 | $18,870 |
| 2015 | $2,901 | $21,900 | $4,380 | $17,520 |
Agents Affiliated with this Home
-

Seller's Agent in 2025
Anna Houck
West USA Realty
(623) 363-9414
4 in this area
109 Total Sales
-

Buyer's Agent in 2025
Tara Rice
Tukee Homes Realty LLC
(480) 442-9868
1 in this area
29 Total Sales
-

Buyer Co-Listing Agent in 2025
Kelly Cook
Real Broker
(480) 227-2028
9 in this area
775 Total Sales
-

Seller's Agent in 2019
Elyus Black
Realty One Group
(602) 321-7042
3 in this area
100 Total Sales
-

Seller Co-Listing Agent in 2019
Jeremy Rangel
Realty One Group
(480) 414-6679
3 in this area
82 Total Sales
-

Buyer's Agent in 2019
Hector Gomez
My Home Group
(602) 299-4639
1 in this area
11 Total Sales
Map
Source: Arizona Regional Multiple Listing Service (ARMLS)
MLS Number: 5117652
APN: 300-10-273
- 4429 W Paseo Way
- 0 S 45th Dr Unit 6499921
- 4521 W Paseo Way
- 4606 W Paseo Way
- 9622 S 46th Ln
- 4507 W Summerside Rd
- 9815 S 43rd Ln
- 4306 W Summerside Rd
- 4404 W Olney Ave
- 4222 W Carmen St
- 4620 W Olney Ave
- 4302 W Dobbins Rd
- 4423 W Lodge Dr
- 4517 W Lodge Dr
- 4413 W Samantha Way
- 10212 S 47th Ave
- 8615 S 45th Glen
- 4004 W Sunrise Dr Unit 4
- 4003 W Sunrise Dr Unit 3
- 8616 S 46th Ln
