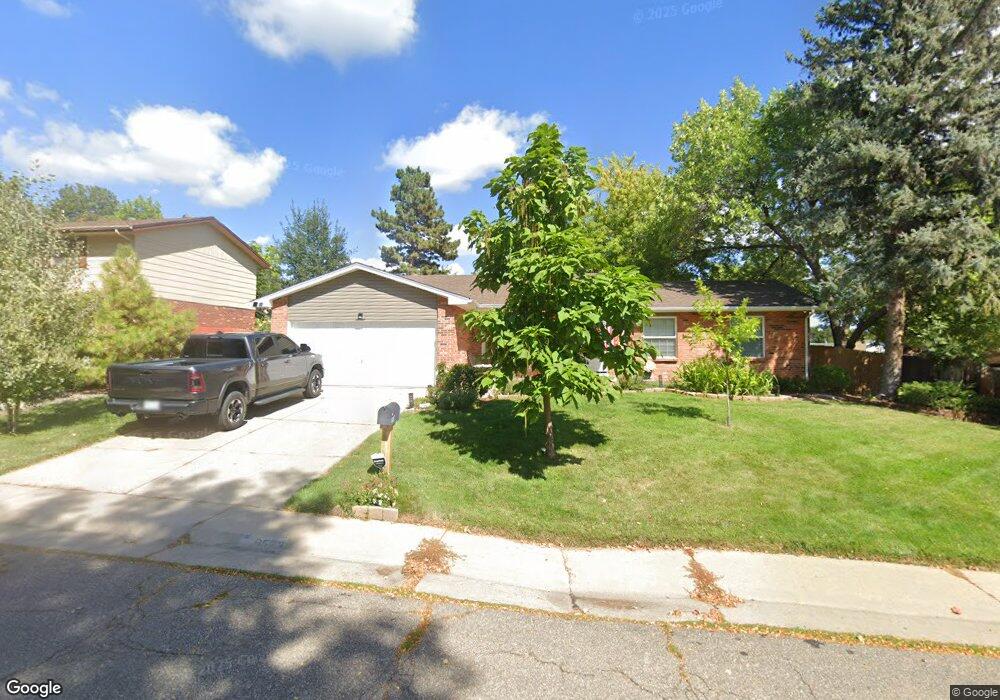9523 W 77th Place Arvada, CO 80005
Club Crest NeighborhoodEstimated Value: $577,730 - $632,000
3
Beds
2
Baths
1,277
Sq Ft
$474/Sq Ft
Est. Value
About This Home
This home is located at 9523 W 77th Place, Arvada, CO 80005 and is currently estimated at $604,933, approximately $473 per square foot. 9523 W 77th Place is a home located in Jefferson County with nearby schools including Warder Elementary School, Moore Middle School, and Pomona High School.
Ownership History
Date
Name
Owned For
Owner Type
Purchase Details
Closed on
Aug 3, 2020
Sold by
Nelson Kenneth G
Bought by
Semach Jesse
Current Estimated Value
Home Financials for this Owner
Home Financials are based on the most recent Mortgage that was taken out on this home.
Original Mortgage
$360,000
Outstanding Balance
$319,935
Interest Rate
3.1%
Mortgage Type
New Conventional
Estimated Equity
$284,998
Purchase Details
Closed on
Jun 28, 2013
Sold by
Pickering Jon W
Bought by
Nelson Kenneth G and Nelson Kristine M
Home Financials for this Owner
Home Financials are based on the most recent Mortgage that was taken out on this home.
Original Mortgage
$177,000
Interest Rate
3.83%
Mortgage Type
New Conventional
Purchase Details
Closed on
Feb 27, 2004
Sold by
Lenahan Patrick J and Lenahan Marki M
Bought by
Pickering Jon W
Home Financials for this Owner
Home Financials are based on the most recent Mortgage that was taken out on this home.
Original Mortgage
$104,000
Interest Rate
5.67%
Mortgage Type
Purchase Money Mortgage
Purchase Details
Closed on
Oct 1, 1997
Sold by
Scofield Everett D and Scofield Janice L
Bought by
Lenahan Patrick J and Lenahan Marki M
Home Financials for this Owner
Home Financials are based on the most recent Mortgage that was taken out on this home.
Original Mortgage
$133,700
Interest Rate
9.3%
Mortgage Type
Seller Take Back
Create a Home Valuation Report for This Property
The Home Valuation Report is an in-depth analysis detailing your home's value as well as a comparison with similar homes in the area
Home Values in the Area
Average Home Value in this Area
Purchase History
| Date | Buyer | Sale Price | Title Company |
|---|---|---|---|
| Semach Jesse | $455,000 | First American Title | |
| Nelson Kenneth G | $249,500 | First American | |
| Pickering Jon W | $235,000 | Land Title Guarantee Company | |
| Lenahan Patrick J | $141,000 | -- |
Source: Public Records
Mortgage History
| Date | Status | Borrower | Loan Amount |
|---|---|---|---|
| Open | Semach Jesse | $360,000 | |
| Previous Owner | Nelson Kenneth G | $177,000 | |
| Previous Owner | Pickering Jon W | $104,000 | |
| Previous Owner | Lenahan Patrick J | $133,700 |
Source: Public Records
Tax History Compared to Growth
Tax History
| Year | Tax Paid | Tax Assessment Tax Assessment Total Assessment is a certain percentage of the fair market value that is determined by local assessors to be the total taxable value of land and additions on the property. | Land | Improvement |
|---|---|---|---|---|
| 2024 | $3,192 | $32,906 | $10,681 | $22,225 |
| 2023 | $3,192 | $32,906 | $10,681 | $22,225 |
| 2022 | $2,564 | $26,181 | $9,679 | $16,502 |
| 2021 | $2,606 | $26,935 | $9,958 | $16,977 |
| 2020 | $2,466 | $25,558 | $8,877 | $16,681 |
| 2019 | $2,433 | $25,558 | $8,877 | $16,681 |
| 2018 | $2,096 | $21,405 | $7,102 | $14,303 |
| 2017 | $1,919 | $21,405 | $7,102 | $14,303 |
| 2016 | $1,995 | $20,971 | $6,794 | $14,177 |
| 2015 | $1,692 | $20,971 | $6,794 | $14,177 |
| 2014 | $1,692 | $16,708 | $6,408 | $10,300 |
Source: Public Records
Map
Nearby Homes
- 9641 Sierra Dr
- 9734 W 75th Way
- 9852 W 76th Ave
- 9777 W 75th Way
- 7585 Estes St
- 10050 W 77th Dr
- 7715 Estes Ct
- 8052 Iris Ct
- 8010 Garrison Ct Unit C
- 8030 Holland Ct Unit D
- 8002 Field Ct
- 0 80th Ave
- 8940 W 80th Dr
- 7784 Lewis St
- 7900 Lee St
- 7350 Field St
- 8923 W 81st Ln
- 10212 W 80th Dr Unit D
- 8550 W 79th Ave
- 10253 W 80th Dr Unit C
- 9573 W 77th Place
- 9483 W 77th Place
- 7725 Holland Ct
- 7736 Hoyt Cir
- 7726 Hoyt Cir
- 9623 W 77th Place
- 9540 W 77th Place
- 9623 W 77th Place
- 9520 W 77th Place
- 7735 Holland Ct
- 9560 W 77th Place
- 9480 W 77th Place
- 9673 W 77th Place
- 7747 Hoyt Cir
- 9580 W 77th Place
- 7745 Holland Ct
- 9460 W 77th Place
- 7746 Hoyt Cir
- 9463 W 77th Place
- 7724 Holland Ct
