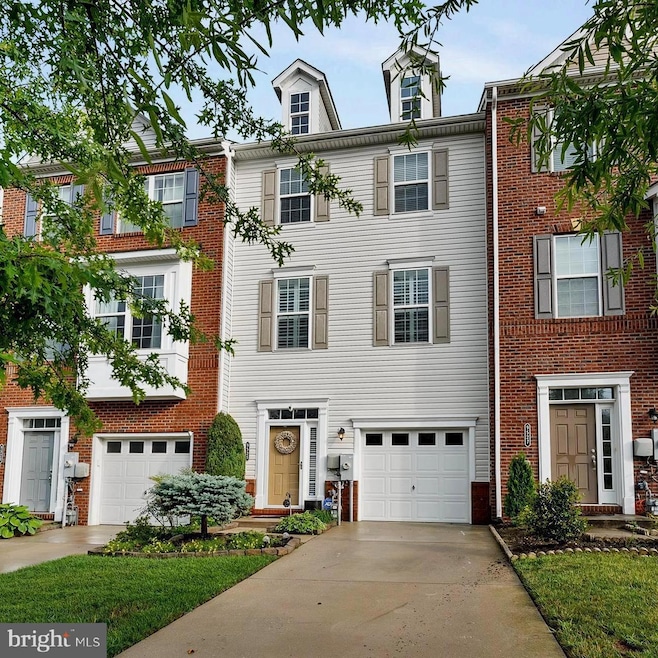9525 Elizabeth Howe Ln Owings Mills, MD 21117
Estimated payment $2,837/month
Highlights
- Fitness Center
- Open Floorplan
- Deck
- Gourmet Kitchen
- Clubhouse
- Contemporary Architecture
About This Home
Open House Cancelled - Under Contract Welcome to this well-maintained townhome in Ballard Green! Spacious Open Concept Living. Perfect for entertaining. Beautiful hardwood flooring on main level and crown molding throughout. Large living room with plantation blinds. Gourmet kitchen with island, stainless steal appliances, granite countertops, stone backsplash, peninsula with ample counter seating. Large Dining room with sliding glass door walk-out to deck. Upper level is carpeted and has large primary suite with 2 closets and a primary bathroom with large shower and double vanity. Good sized second bedroom. The third bedroom can be used as an office. Full tub/shower bathroom in hall. Laundry on upper level for convenience. Ground Entry from front door and garage. Ground level has a large fourth bedroom or can be used as a family room. Sliding glass door to patio and yard with privacy fence. Powder room on ground entry level. Pet friendly Community! Make an appointment to see this home today!
Listing Agent
(410) 456-1638 nicole.pulianas@longandfoster.com Long & Foster Real Estate, Inc. License #582986 Listed on: 07/21/2025

Townhouse Details
Home Type
- Townhome
Est. Annual Taxes
- $4,018
Year Built
- Built in 2015
Lot Details
- 2,178 Sq Ft Lot
- Property is Fully Fenced
- Privacy Fence
- Vinyl Fence
- Property is in very good condition
HOA Fees
- $105 Monthly HOA Fees
Parking
- 1 Car Direct Access Garage
- 1 Driveway Space
- Front Facing Garage
- Garage Door Opener
Home Design
- Contemporary Architecture
- Slab Foundation
- Architectural Shingle Roof
- Vinyl Siding
Interior Spaces
- 2,136 Sq Ft Home
- Property has 3 Levels
- Open Floorplan
- Crown Molding
- Double Hung Windows
- Insulated Doors
- Entrance Foyer
- Living Room
- Dining Room
- Monitored
Kitchen
- Gourmet Kitchen
- Gas Oven or Range
- Built-In Microwave
- Ice Maker
- Dishwasher
- Kitchen Island
- Disposal
Flooring
- Wood
- Carpet
- Ceramic Tile
- Luxury Vinyl Plank Tile
Bedrooms and Bathrooms
- Main Floor Bedroom
- En-Suite Primary Bedroom
- En-Suite Bathroom
Laundry
- Laundry Room
- Laundry on upper level
- Stacked Washer and Dryer
Outdoor Features
- Deck
- Patio
Utilities
- Forced Air Heating and Cooling System
- Vented Exhaust Fan
- Natural Gas Water Heater
- Municipal Trash
Listing and Financial Details
- Tax Lot 287
- Assessor Parcel Number 04022500011817
- $525 Front Foot Fee per year
Community Details
Overview
- Association fees include common area maintenance, health club, management, pool(s), recreation facility, snow removal
- Ballard Green Community Association, Inc. HOA
- Built by BALLARD GREEN
- Ballard Green Subdivision
- Property Manager
Amenities
- Clubhouse
- Community Center
Recreation
- Community Playground
- Fitness Center
- Community Pool
- Jogging Path
Pet Policy
- Pets Allowed
Security
- Storm Doors
Map
Home Values in the Area
Average Home Value in this Area
Tax History
| Year | Tax Paid | Tax Assessment Tax Assessment Total Assessment is a certain percentage of the fair market value that is determined by local assessors to be the total taxable value of land and additions on the property. | Land | Improvement |
|---|---|---|---|---|
| 2025 | $4,749 | $358,433 | -- | -- |
| 2024 | $4,749 | $331,500 | $90,000 | $241,500 |
| 2023 | $2,420 | $322,900 | $0 | $0 |
| 2022 | $4,468 | $314,300 | $0 | $0 |
| 2021 | $4,365 | $305,700 | $90,000 | $215,700 |
| 2020 | $4,365 | $299,900 | $0 | $0 |
| 2019 | $4,235 | $294,100 | $0 | $0 |
| 2018 | $4,215 | $288,300 | $90,000 | $198,300 |
| 2017 | $3,850 | $288,300 | $0 | $0 |
| 2016 | -- | $288,300 | $0 | $0 |
| 2015 | -- | $35,600 | $0 | $0 |
Property History
| Date | Event | Price | Change | Sq Ft Price |
|---|---|---|---|---|
| 08/01/2025 08/01/25 | Pending | -- | -- | -- |
| 07/21/2025 07/21/25 | For Sale | $449,900 | +51.5% | $211 / Sq Ft |
| 07/29/2015 07/29/15 | Sold | $296,995 | +1.7% | $139 / Sq Ft |
| 10/06/2014 10/06/14 | Pending | -- | -- | -- |
| 09/22/2014 09/22/14 | For Sale | $291,990 | -- | $136 / Sq Ft |
Purchase History
| Date | Type | Sale Price | Title Company |
|---|---|---|---|
| Deed | $296,995 | Continental Title Group Buil |
Mortgage History
| Date | Status | Loan Amount | Loan Type |
|---|---|---|---|
| Open | $262,500 | New Conventional | |
| Closed | $282,145 | New Conventional |
Source: Bright MLS
MLS Number: MDBC2133862
APN: 02-2500011817
- 4617 Kings Mill Way
- 9614 Julia Ln
- 9532 Lyons Mill Rd
- 4500 Chaucer Way Unit 202
- 4500 Chaucer Way Unit 101
- 9501 Whitehurst Dr
- 9440 Adelaide Ln
- 9438 Adelaide Ln
- 9510 Coyle Rd Unit 109
- 9453 James MacGowan Ln Unit 428
- 9436 Davy Ln Unit 475
- 4321 Plinlimmon Dr
- 9435 James MacGowan Ln Unit 439
- 9378 Seney Ln
- 9374 Seney Ln Unit 567
- 9366 Seney Ln Unit 563
- 9316 Seney Ln Unit 558
- 4450 Potts Ct Unit 575
- 9401 Lyonswood Dr
- 4425 Potts Ct Unit 596






