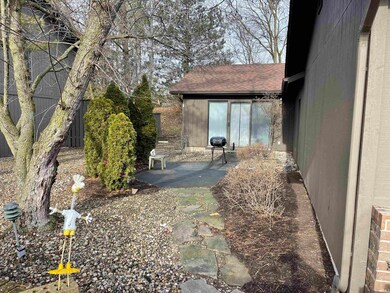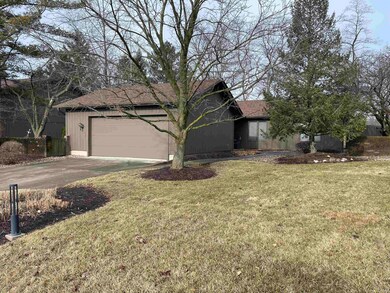
9525 Ledge Wood Ct Fort Wayne, IN 46804
Highlights
- Open Floorplan
- Wooded Lot
- Ranch Style House
- Summit Middle School Rated A-
- Cathedral Ceiling
- Backs to Open Ground
About This Home
As of February 20252 Bedroom 2 Bath {Tub and Stand up Shower } Anderson Windows Updated Roof, Furnace, Water Heater, Central Air Conditioning Gas Log Fireplace Vaulted Ceiling Several Sky Lights 200 Amp Service Ceiling Fans All Appliances Stay Washer, Dryer, Electric Stove , Dishwasher, Refrigerator Built in Bookshelves
Last Agent to Sell the Property
Beer & Mervar REALTORS Brokerage Phone: 260-750-8527 Listed on: 02/04/2025
Last Buyer's Agent
Beer & Mervar REALTORS Brokerage Phone: 260-750-8527 Listed on: 02/04/2025
Property Details
Home Type
- Condominium
Est. Annual Taxes
- $1,148
Year Built
- Built in 1983
Lot Details
- Backs to Open Ground
- Cul-De-Sac
- Privacy Fence
- Landscaped
- Wooded Lot
HOA Fees
- $290 Monthly HOA Fees
Parking
- 2 Car Attached Garage
- Garage Door Opener
- Driveway
- Off-Street Parking
Home Design
- Ranch Style House
- Slab Foundation
- Shingle Roof
- Wood Siding
Interior Spaces
- 1,600 Sq Ft Home
- Open Floorplan
- Woodwork
- Cathedral Ceiling
- Ceiling Fan
- Skylights
- Gas Log Fireplace
- Entrance Foyer
- Living Room with Fireplace
- Utility Room in Garage
Kitchen
- Electric Oven or Range
- Laminate Countertops
Flooring
- Carpet
- Ceramic Tile
Bedrooms and Bathrooms
- 2 Bedrooms
- Walk-In Closet
- 2 Full Bathrooms
- Bathtub With Separate Shower Stall
Laundry
- Laundry on main level
- Electric Dryer Hookup
Eco-Friendly Details
- Energy-Efficient Windows
- Energy-Efficient HVAC
- Energy-Efficient Insulation
- ENERGY STAR/Reflective Roof
Schools
- Lafayette Meadow Elementary School
- Summit Middle School
- Homestead High School
Utilities
- Forced Air Heating and Cooling System
- Heating System Uses Gas
- ENERGY STAR Qualified Water Heater
Additional Features
- Patio
- Suburban Location
Listing and Financial Details
- Assessor Parcel Number 02-11-27-281-005.000-075
Community Details
Overview
- Hamlets Of Woodland Ridge Subdivision
Recreation
- Community Pool
Ownership History
Purchase Details
Home Financials for this Owner
Home Financials are based on the most recent Mortgage that was taken out on this home.Purchase Details
Home Financials for this Owner
Home Financials are based on the most recent Mortgage that was taken out on this home.Purchase Details
Similar Homes in Fort Wayne, IN
Home Values in the Area
Average Home Value in this Area
Purchase History
| Date | Type | Sale Price | Title Company |
|---|---|---|---|
| Warranty Deed | $175,000 | Metropolitan Title Of In | |
| Personal Reps Deed | -- | Riverbend Title | |
| Personal Reps Deed | -- | None Available |
Mortgage History
| Date | Status | Loan Amount | Loan Type |
|---|---|---|---|
| Previous Owner | $35,000 | Credit Line Revolving | |
| Previous Owner | $66,000 | New Conventional | |
| Previous Owner | $20,000 | Credit Line Revolving | |
| Previous Owner | $68,000 | New Conventional |
Property History
| Date | Event | Price | Change | Sq Ft Price |
|---|---|---|---|---|
| 08/15/2025 08/15/25 | Pending | -- | -- | -- |
| 07/30/2025 07/30/25 | Price Changed | $244,000 | -1.0% | $153 / Sq Ft |
| 07/16/2025 07/16/25 | Price Changed | $246,500 | -1.0% | $154 / Sq Ft |
| 07/01/2025 07/01/25 | Price Changed | $249,000 | -2.0% | $156 / Sq Ft |
| 06/16/2025 06/16/25 | Price Changed | $254,000 | -2.3% | $159 / Sq Ft |
| 06/05/2025 06/05/25 | Price Changed | $259,900 | -1.6% | $162 / Sq Ft |
| 05/21/2025 05/21/25 | For Sale | $264,000 | +50.9% | $165 / Sq Ft |
| 02/19/2025 02/19/25 | Sold | $175,000 | -7.9% | $109 / Sq Ft |
| 02/06/2025 02/06/25 | Pending | -- | -- | -- |
| 02/04/2025 02/04/25 | For Sale | $190,000 | -- | $119 / Sq Ft |
Tax History Compared to Growth
Tax History
| Year | Tax Paid | Tax Assessment Tax Assessment Total Assessment is a certain percentage of the fair market value that is determined by local assessors to be the total taxable value of land and additions on the property. | Land | Improvement |
|---|---|---|---|---|
| 2024 | $1,147 | $232,800 | $42,400 | $190,400 |
| 2023 | $1,147 | $226,400 | $18,000 | $208,400 |
| 2022 | $1,125 | $217,900 | $18,000 | $199,900 |
| 2021 | $1,103 | $176,700 | $18,000 | $158,700 |
| 2020 | $1,081 | $153,200 | $18,000 | $135,200 |
| 2019 | $1,060 | $146,800 | $18,000 | $128,800 |
| 2018 | $1,039 | $150,400 | $18,000 | $132,400 |
| 2017 | $1,019 | $132,200 | $18,000 | $114,200 |
| 2016 | $1,004 | $127,400 | $18,000 | $109,400 |
| 2014 | $960 | $121,400 | $26,200 | $95,200 |
| 2013 | $941 | $117,800 | $26,200 | $91,600 |
Agents Affiliated with this Home
-
David Mervar
D
Seller's Agent in 2025
David Mervar
Beer & Mervar REALTORS
(260) 750-8527
61 Total Sales
-
Carrie Rice
C
Buyer's Agent in 2025
Carrie Rice
Mike Thomas Assoc., Inc
(260) 797-1359
1 Total Sale
Map
Source: Indiana Regional MLS
MLS Number: 202503561
APN: 02-11-27-281-005.000-075
- 9531 Ledge Wood Ct
- 9512 Camberwell Dr
- 6620 W Canal Pointe Ln
- 6719 W Canal Pointe Ln
- 9323 Manor Woods Rd
- 5916 Chase Creek Ct
- 6135 Chapel Pines Run
- 5719 Liberty Ct
- 10316 Liberty Glen Dr
- 5410 Chippewa Trail
- 10909 Bittersweet Dells Ln
- 5164 Coventry Ln
- 5242 Coventry Ln
- 9818 Houndshill Place
- 5420 Homestead Rd
- 5131 Porta Trail
- 9108 Sea Wind Place
- 4630 Williamsburg Ct
- 4609 Blue Water Ct
- 6215 Shady Creek Ct




