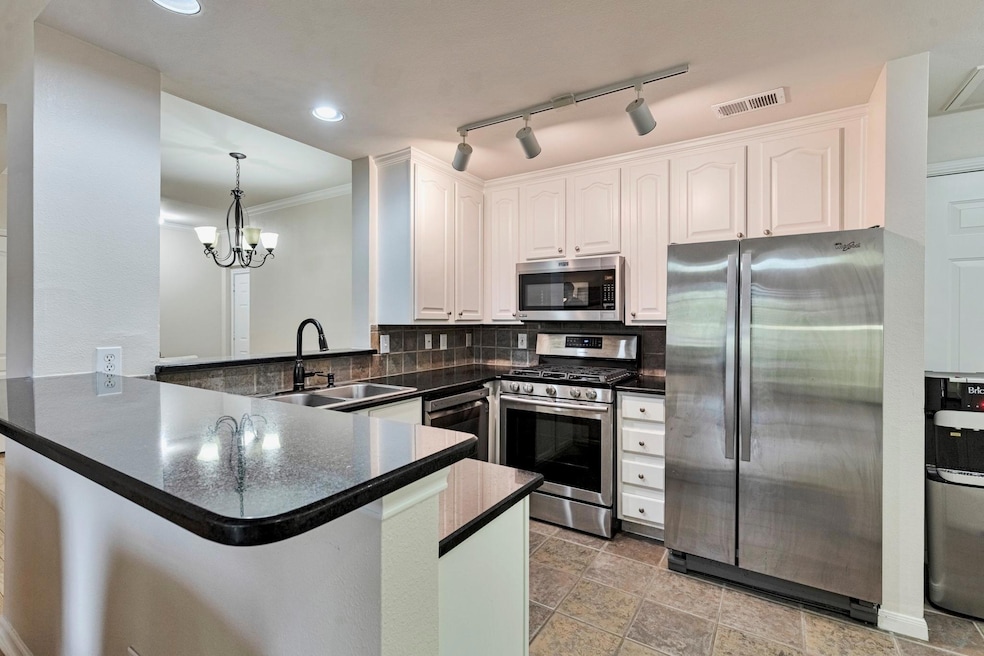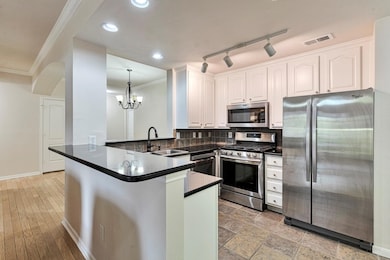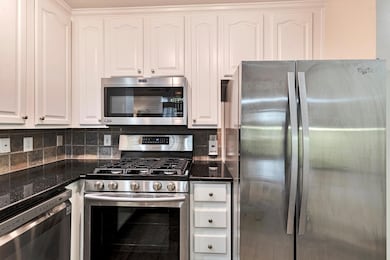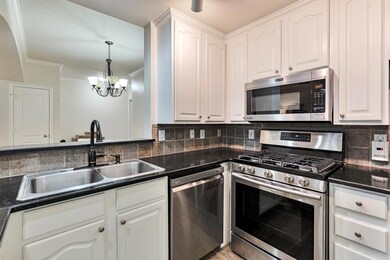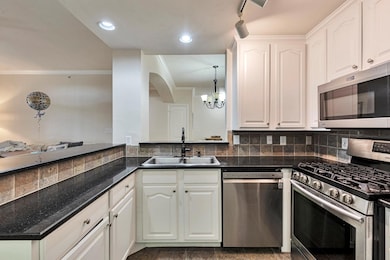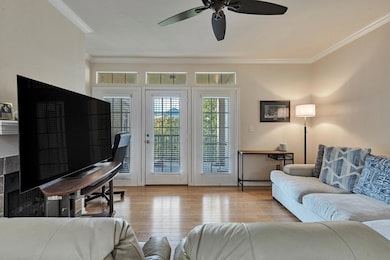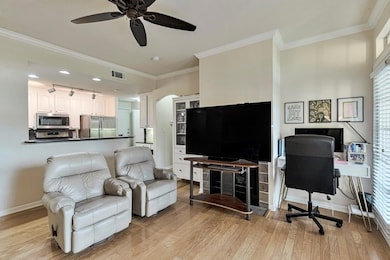9525 N Capital of Texas Hwy Unit 124 Austin, TX 78759
Westover Hills NeighborhoodHighlights
- Gated Community
- Open Floorplan
- Wood Flooring
- Hill Elementary School Rated A
- Private Lot
- Granite Countertops
About This Home
Enjoy this beautiful spacious condo featuring a detached garage and a prime location near the Arboretum. Interior highlights include granite countertops, wood floors, and large windows that fill the space with natural light. Step out onto balconies with expansive views of the hill country. The layout offers walk-in closets, oversized bathrooms and grand living room with a cozy built-in fireplace. Conveniently located with easy access to shopping, restaurants, major highways (183 and 360), and downtown Austin—you’ll love the blend of comfort and convenience.
Listing Agent
Urbanspace Brokerage Phone: (512) 457-8884 License #0724177 Listed on: 10/13/2025

Condo Details
Home Type
- Condominium
Est. Annual Taxes
- $5,779
Year Built
- Built in 1999
Lot Details
- West Facing Home
- Security Fence
Parking
- 1 Car Garage
Home Design
- Slab Foundation
Interior Spaces
- 1,183 Sq Ft Home
- 1-Story Property
- Open Floorplan
- Ceiling Fan
- Washer and Dryer
Kitchen
- Breakfast Bar
- Oven
- Microwave
- Dishwasher
- Granite Countertops
- Disposal
Flooring
- Wood
- Carpet
Bedrooms and Bathrooms
- 2 Main Level Bedrooms
- Walk-In Closet
- 2 Full Bathrooms
Schools
- Hill Elementary School
- Murchison Middle School
- Anderson High School
Additional Features
- No Interior Steps
- Central Air
Listing and Financial Details
- Security Deposit $1,799
- Tenant pays for all utilities
- The owner pays for association fees
- 12 Month Lease Term
- $65 Application Fee
- Assessor Parcel Number 01520108780000
Community Details
Overview
- 95 Units
- Loop Condo Subdivision
Amenities
- Community Barbecue Grill
- Courtyard
- Common Area
- Community Mailbox
Recreation
- Community Pool
Pet Policy
- Pet Deposit $500
- Dogs and Cats Allowed
Security
- Gated Community
Map
Source: Unlock MLS (Austin Board of REALTORS®)
MLS Number: 2185131
APN: 542462
- 9525 N Capital of Texas Hwy Unit 136
- 9525 N Capital of Texas Hwy Unit 623
- 9525 N Capital of Texas Hwy Unit 414
- 4200 Bluffridge Dr
- 4110 Bluffridge Dr
- 8910 Wildridge Dr
- 9226 Jollyville Rd Unit 163
- 8900 Rockcrest Dr
- 8900 Point Dr W
- 8714 Ridgehill Dr
- 8702 Wildridge Dr
- 4502 Hyridge Dr
- 8612 Mesa Dr
- 8506 Walhill Cove
- 8801 Tallwood Dr Unit B
- 8404 Lone Mesa
- 8888 Tallwood Dr Unit 1202
- 8888 Tallwood Dr Unit 3207
- 8888 Tallwood Dr Unit 2111
- 8307 Silver Ridge Dr
- 9525 N Capital of Texas Hwy Unit 414
- 9500 Jollyville Rd
- 8803 Westover Club Dr Unit B
- 9079 Jollyville Rd Unit 303
- 9079 Jollyville Rd Unit 206
- 9079 Jollyville Rd Unit 201
- 10050 Great Hills Trail
- 9617 Great Hills Trail
- 9417 Great Hills Trail
- 9801 Stonelake Blvd
- 10400 Research Blvd
- 10010 N Capital of Texas Hwy
- 10010 N Capital of Texas Hwy Unit 116
- 10011 Stonelake Blvd
- 8700 Mountainwood Cir
- 9009 Great Hills Trail
- 10300 Jollyville Rd
- 10011 Stonelake Blvd Unit FL4-ID177
- 10100 N Capital of Texas Hwy
- 10001 N Capital of Texas Hwy Unit FL2-ID253
