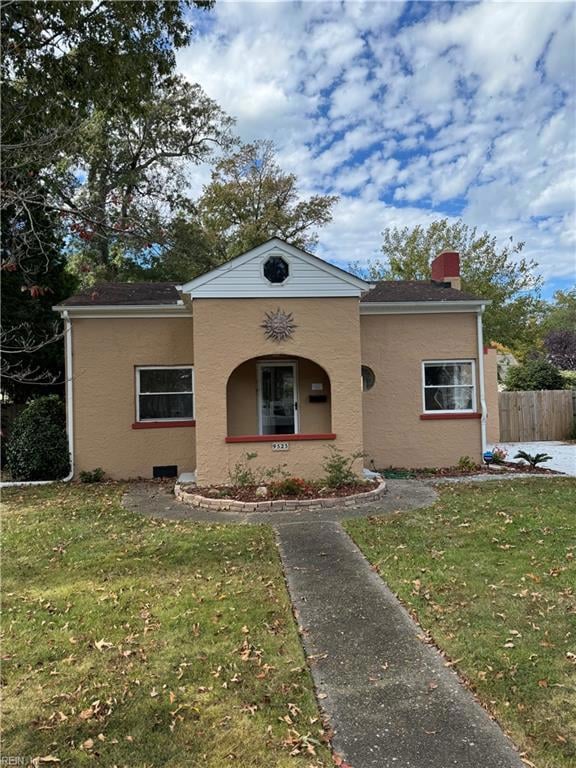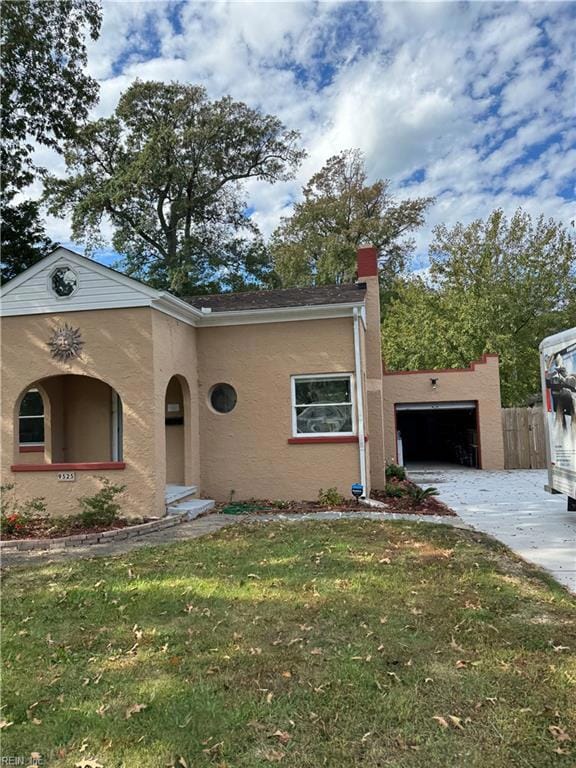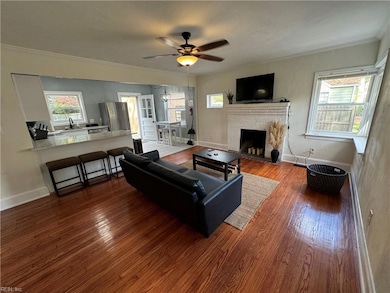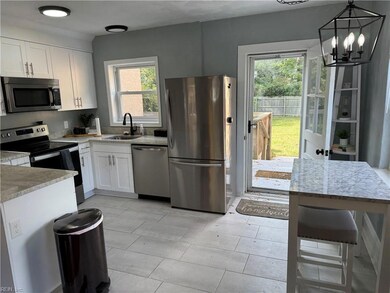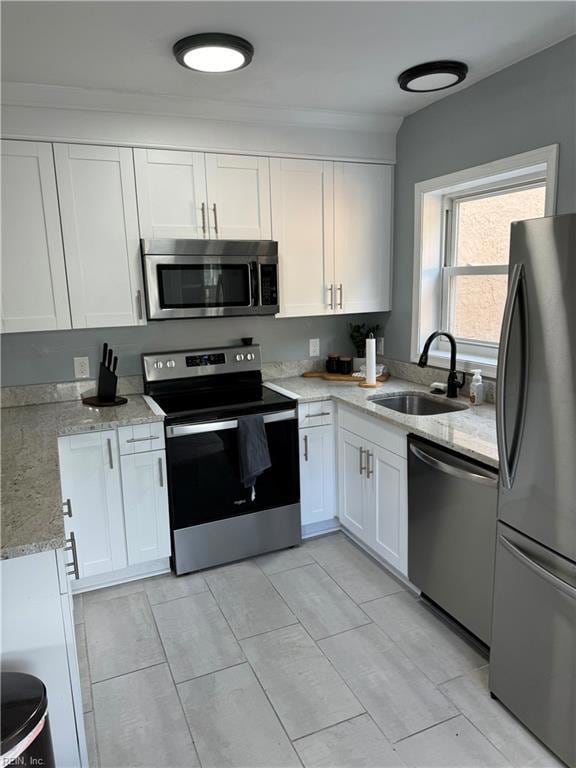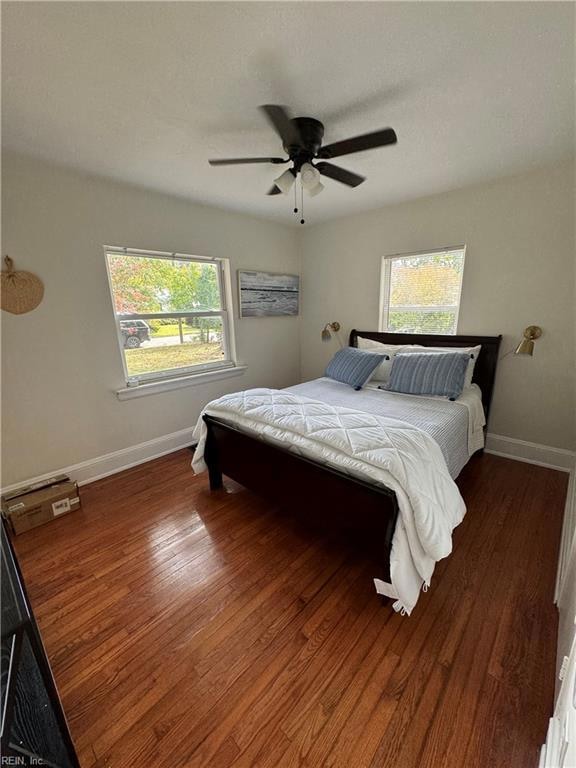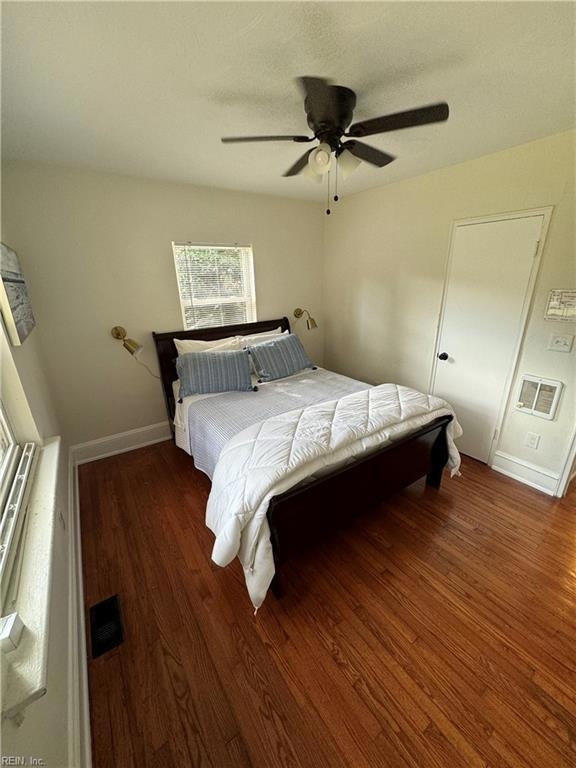9525 Sherwood Place Norfolk, VA 23503
Pinewell NeighborhoodHighlights
- Deck
- Spanish Architecture
- Breakfast Area or Nook
- Wood Flooring
- 1 Fireplace
- Government Subsidized Program
About This Home
Located in the highly sought-after neighborhood of Pinewell, imagine being just a few blocks from sinking your toes in the sand at the beach, or heading over to the Ocean View Golf Course for an afternoon tee time. That's your new routine here!It truly has the best of both worlds: that classic, authentic feel, enhanced by original hardwood floors, plus the modern convenience of fully renovated kitchen and bathrooms.The house is great for relaxing, too. The backyard is a huge, fully fenced oasis - think summer dinners on the back deck overlooking your private green space. And those necessary extras? They're handled! You get a garage with plenty of storage and laundry facilities. Contact us for your private tour today!
Home Details
Home Type
- Single Family
Est. Annual Taxes
- $3,419
Year Built
- Built in 1948
Lot Details
- 9,583 Sq Ft Lot
- Privacy Fence
- Back Yard Fenced
Home Design
- Spanish Architecture
- Bungalow
- Asphalt Shingled Roof
Interior Spaces
- 966 Sq Ft Home
- Property has 1 Level
- Ceiling Fan
- 1 Fireplace
- Blinds
- Crawl Space
Kitchen
- Breakfast Area or Nook
- Electric Range
- Microwave
- Dishwasher
Flooring
- Wood
- Ceramic Tile
Bedrooms and Bathrooms
- 2 Bedrooms
- En-Suite Primary Bedroom
- 2 Full Bathrooms
Laundry
- Dryer
- Washer
Parking
- 1 Car Attached Garage
- Driveway
- Off-Street Parking
Schools
- Ocean View Elementary School
- Northside Middle School
- Granby High School
Utilities
- Central Air
- Heating Available
- Electric Water Heater
Additional Features
- Deck
- Government Subsidized Program
Listing and Financial Details
- Section 8 Allowed
- 12 Month Lease Term
Community Details
Overview
- Pinewell Subdivision
Pet Policy
- Pets Allowed with Restrictions
- Pet Deposit Required
Map
Source: Real Estate Information Network (REIN)
MLS Number: 10611020
APN: 32899500
- 9550 Selby Place
- 9641 Norfolk Ave Unit 104
- 9641 Norfolk Ave Unit 101
- 9522 Granby St
- 208 Battersea Rd
- 405 Pinewell Dr
- 410 Pinewell Dr
- 116 Battersea Rd
- 131 W Seaview Ave
- 100 E Ocean View Ave Unit 507
- 100 E Ocean View Ave Unit 210
- 138 D View Ave
- 9396 Pine Tree Rd Unit B
- 509 E Gilpin Ave
- 152 W Balview Ave
- 810 E Ocean View Ave Unit 201
- 918 Virgilina Ave
- 719 Dudley Ave
- 421 E Randall Ave
- 926 Hillside Ave
- 9610 Sherwood Place
- 9640 Sherwood Place Unit 2
- 9641 Norfolk Ave Unit 305
- 9701 Seabreeze Rd
- 9621 Chesapeake Blvd
- 121 W Government Ave Unit A
- 126 W Seaview Ave
- 100 E Ocean View Ave Unit 1108
- 146 W Seaview Ave
- 219 Lenox Ave
- 721 Dudley Ave Unit 1
- 9511 Chesapeake St Unit B
- 172 Cherry St Unit ID1328014P
- 174 Cherry St Unit ID1310515P
- 180 W Balview Ave
- 728 E Leicester Ave
- 424 E Ocean Ave
- 1005 E Ocean View Ave
- 9321 Chelsea Ave Unit 1
- 600 Warwick Ave
