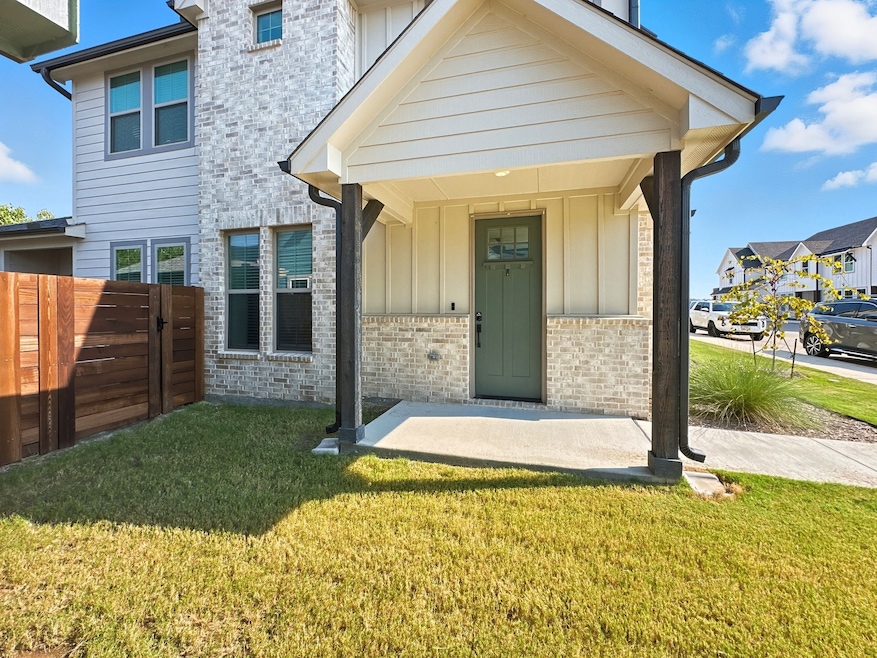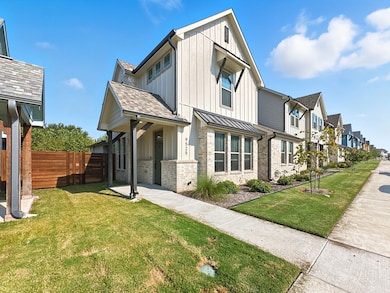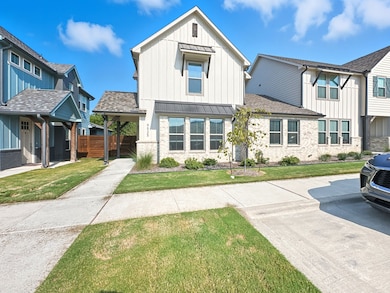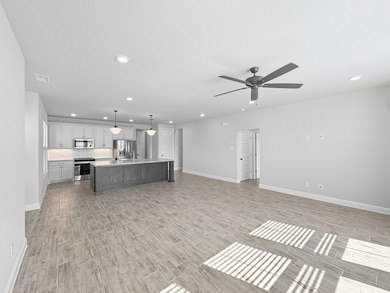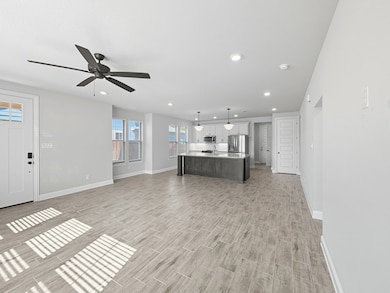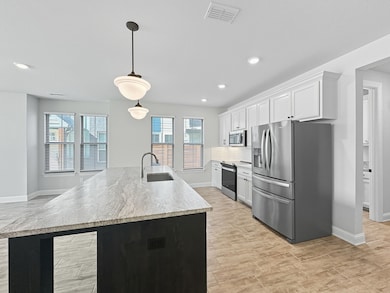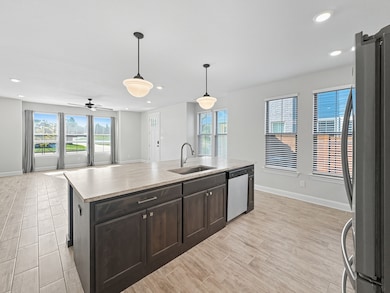9525 Thorncrown Ln Fort Worth, TX 76179
Eagle Mountain NeighborhoodHighlights
- Open Floorplan
- Traditional Architecture
- Eat-In Kitchen
- Eagle Mountain Elementary School Rated A-
- 2 Car Attached Garage
- Walk-In Closet
About This Home
**NOVEMBER MOVE IN SPECIAL! HALF OFF DEPOSIT! $1150.00**. Welcome to this beautiful, newer townhome packed with upgrades! This spacious 3-bedroom, 2.5-bath home offers the primary suite downstairs for convenience. Upstairs you’ll find two secondary bedrooms with a Jack & Jill bath plus a versatile loft area with a built-in desk—ideal for homework, work-from-home, or hobbies. The heart of the home is the stunning kitchen featuring leathered granite counters, an impressive 8-foot island, and stainless steel appliances (fridge included!). Open to the living area, it’s perfect for entertaining or everyday living. Notable features include: Grand 8’ doors Private rear-entry garage Open floor plan with tall ceilings and natural light Stylish finishes and generous storage throughout This home blends modern upgrades with thoughtful design, making it move-in ready and a standout lease opportunity!
Listing Agent
Fathom Realty, LLC Brokerage Phone: 940-368-6599 License #0710466 Listed on: 09/16/2025

Townhouse Details
Home Type
- Townhome
Est. Annual Taxes
- $8,985
Year Built
- Built in 2023
Parking
- 2 Car Attached Garage
- Alley Access
- Rear-Facing Garage
- Garage Door Opener
- Driveway
Home Design
- Traditional Architecture
- Brick Exterior Construction
- Slab Foundation
- Composition Roof
- Board and Batten Siding
Interior Spaces
- 1,999 Sq Ft Home
- 2-Story Property
- Open Floorplan
- Ceiling Fan
- Window Treatments
- Laundry in Utility Room
Kitchen
- Eat-In Kitchen
- Electric Range
- Dishwasher
- Kitchen Island
- Disposal
Flooring
- Carpet
- Ceramic Tile
Bedrooms and Bathrooms
- 3 Bedrooms
- Walk-In Closet
Schools
- Eagle Mountain Elementary School
- Eagle Mountain High School
Utilities
- Central Heating and Cooling System
- High Speed Internet
- Cable TV Available
Listing and Financial Details
- Residential Lease
- Property Available on 9/17/25
- Tenant pays for all utilities
- Negotiable Lease Term
- Assessor Parcel Number 42745002
Community Details
Overview
- Association fees include ground maintenance
- Globolink Association
- Lake Parc Village Subdivision
Pet Policy
- Pet Size Limit
- Pet Deposit $500
- 2 Pets Allowed
- Dogs Allowed
Map
Source: North Texas Real Estate Information Systems (NTREIS)
MLS Number: 21062089
APN: 42745002
- 9561 Thorncrown Ln
- 9565 Thorncrown Ln
- 9569 Thorncrown Ln
- 9573 Thorncrown Ln
- 9612 Sullivan Ln
- 9616 Thorncrown Ln
- 9620 Thorncrown Ln
- 9624 Thorncrown Ln
- 9709 Thorncrown Ln
- 9700 Thorncrown Ln
- 8404 Fair Haven Ct
- 9608 Fair Haven St
- 4117 Frontera Vista Dr
- Regency 2F (w/Game) Plan at La Frontera
- Inwood 2F Plan at La Frontera
- Caroline 2F Plan at La Frontera
- Northcrest 2FSW (w/Media) Plan at La Frontera
- Boston 2F (w/Media) Plan at La Frontera
- Maverick 2F (w/Media) Plan at La Frontera
- Stonebriar 2FSW (w/Media) Plan at La Frontera
- 9612 Sullivan Ln
- 9720 Thorncrown Ln
- 8104 Lea Shore St
- 9455 Tranquil Acres Rd
- 8921 Crest Wood Dr
- 9061 Quarry Hill Ct
- 7625 Quail Ridge St
- 7512 Skylake Ct
- 7512 Westwind Ct
- 7302 Vista Cliff Dr
- 8835 Township Ct
- 7204 Vista Cliff Dr
- 10701 Los Rios Dr
- 8434 Golf Club Cir
- 7303 Durado Dr
- 7129 Aves St
- 3028 Yellow Pne Ave
- 3032 Titan Spgs Dr
- 7153 9th Hole Dr
- 8585 Mulligan Pass
