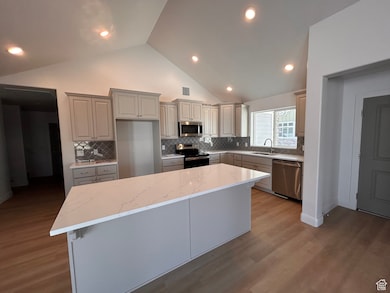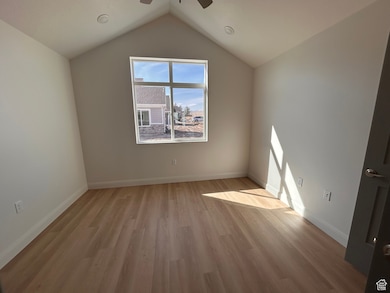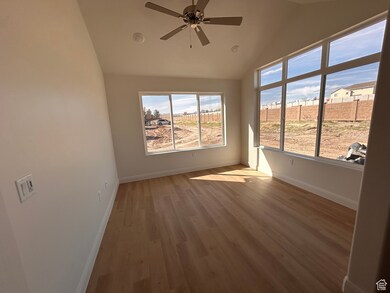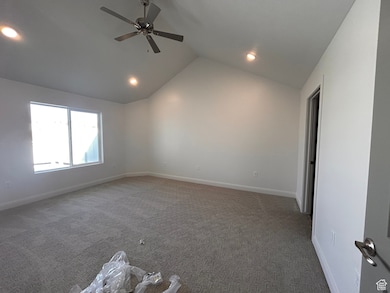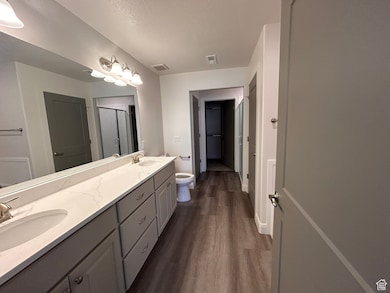9526 Ember Glow Ct Unit C South Jordan, UT 84095
Estimated payment $4,320/month
Total Views
7,136
4
Beds
3
Baths
2,571
Sq Ft
$286
Price per Sq Ft
Highlights
- Home Theater
- Active Adult
- Vaulted Ceiling
- Heated In Ground Pool
- Clubhouse
- Rambler Architecture
About This Home
This is a fantastic brand new home inside an amazing new 55+ community at a great price. It has tons of fantastic upgrades including Cabinets, Countertops, and floor coverings. Come in and see it again soon. The Builder is offering a $15,000.00 quick close discount if buyers can close within 30 days
Listing Agent
Joshua Jensen
Valley Vu Realty License #5707875 Listed on: 03/27/2025
Property Details
Home Type
- Condominium
Est. Annual Taxes
- $3,024
Year Built
- Built in 2025
Lot Details
- Cul-De-Sac
- Partially Fenced Property
- Landscaped
HOA Fees
- $200 Monthly HOA Fees
Parking
- 2 Car Attached Garage
- 4 Open Parking Spaces
Home Design
- Rambler Architecture
- Stone Siding
- Stucco
Interior Spaces
- 2,571 Sq Ft Home
- 2-Story Property
- Vaulted Ceiling
- Ceiling Fan
- Self Contained Fireplace Unit Or Insert
- Gas Log Fireplace
- Double Pane Windows
- Great Room
- Home Theater
- Carpet
Kitchen
- Built-In Range
- Microwave
Bedrooms and Bathrooms
- 4 Bedrooms | 3 Main Level Bedrooms
- Primary Bedroom on Main
- Walk-In Closet
- 3 Full Bathrooms
- Hydromassage or Jetted Bathtub
- Bathtub With Separate Shower Stall
Home Security
Accessible Home Design
- ADA Inside
- Visitable
- Level Entry For Accessibility
Pool
- Heated In Ground Pool
- Fence Around Pool
Schools
- Elk Meadows Elementary School
- South Jordan Middle School
- Bingham High School
Utilities
- Forced Air Heating and Cooling System
- Natural Gas Connected
Additional Features
- Sprinkler System
- Open Patio
Listing and Financial Details
- Assessor Parcel Number 27-08-205-012
Community Details
Overview
- Active Adult
- Association fees include insurance, ground maintenance
- Josh Jensen Association, Phone Number (801) 372-6303
- Hearthstone Villas Subdivision
Amenities
- Community Barbecue Grill
- Clubhouse
Recreation
- Community Pool
- Snow Removal
Pet Policy
- Pets Allowed
Security
- Fire and Smoke Detector
Map
Create a Home Valuation Report for This Property
The Home Valuation Report is an in-depth analysis detailing your home's value as well as a comparison with similar homes in the area
Home Values in the Area
Average Home Value in this Area
Property History
| Date | Event | Price | List to Sale | Price per Sq Ft |
|---|---|---|---|---|
| 11/12/2025 11/12/25 | Price Changed | $735,900 | -1.3% | $286 / Sq Ft |
| 10/08/2025 10/08/25 | For Sale | $745,900 | 0.0% | $290 / Sq Ft |
| 09/27/2025 09/27/25 | Off Market | -- | -- | -- |
| 05/22/2025 05/22/25 | Price Changed | $745,900 | -1.4% | $290 / Sq Ft |
| 03/27/2025 03/27/25 | For Sale | $756,868 | -- | $294 / Sq Ft |
Source: UtahRealEstate.com
Source: UtahRealEstate.com
MLS Number: 2073291
Nearby Homes
- 9566 Ember Glow Ct Unit C
- 3702 W Angus Dr
- 9634 Elk Vista Ln
- 3256 Star Fire Rd
- 3750 W Bingham Creek Dr
- 3908 W Graymalkin Cir
- 9375 S Laurel Ridge Cir
- 9871 S 4000 W
- 9941 Birnam Woods Way
- 8983 S 3860 W
- 10164 Birnam Woods Way
- 3651 W 10200 S Unit 11
- 2883 Jana Lee Dr
- 10252 S 3570 W
- 3352 W 10235 S
- 1558 W Banner Dr Unit 805
- 1574 W Banner Dr Unit 743
- 1556 W Banner Dr Unit 806
- 1548 W Banner Dr Unit 809
- 1552 W Banner Dr Unit 807
- 9622 Elk Vista Ln
- 9140 Judd Ln
- 8781 S 3680 W
- 8771 S Jordan Valley Way
- 3361 W Jordan Line Pkwy
- 3283 W Jordan Line Pkwy
- 4368 W Welby Hills Dr
- 3354 W Jordan Line Pkwy
- 10441 S Sage Vista Way
- 10369 S 2840 W
- 3657 W Sunrise Sky Ln
- 2812 W 8580 S
- 4686 W Ore Strm Rd
- 4692 W Ore Strm Rd
- 4702 W Ore Strm Rd
- 3448 W 8200 S
- 9721 S Fira Ln
- 4647 S Jordan Pkwy
- 10617 S Topview Rd
- 1812 W Irini Ln

