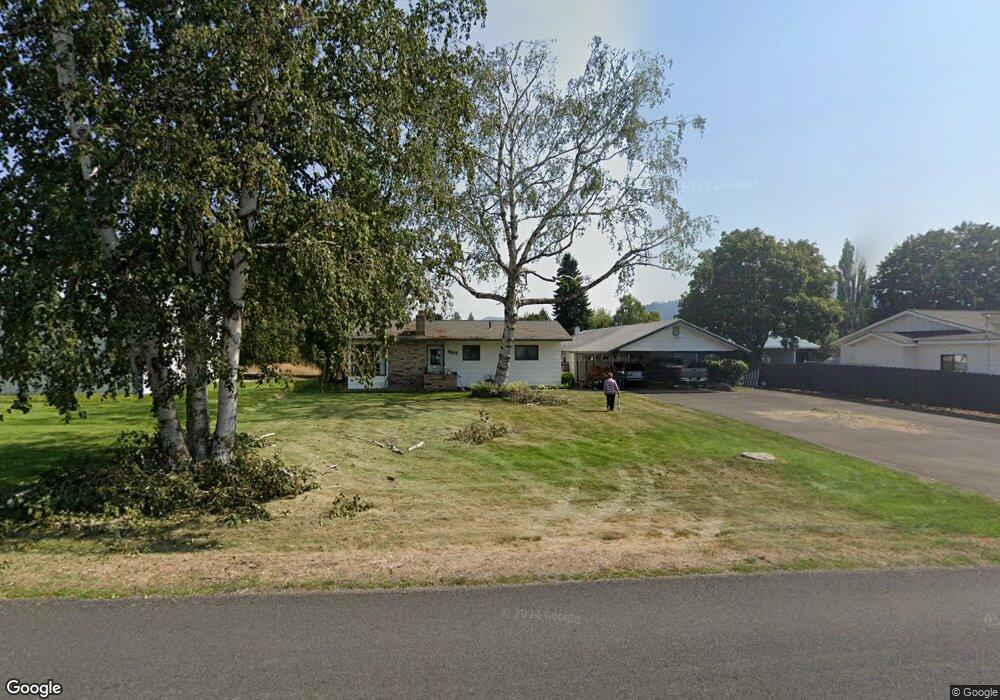9526 N Maple St Hayden, ID 83835
Avondale NeighborhoodEstimated Value: $662,000 - $736,857
3
Beds
2
Baths
2,398
Sq Ft
$293/Sq Ft
Est. Value
About This Home
This home is located at 9526 N Maple St, Hayden, ID 83835 and is currently estimated at $702,464, approximately $292 per square foot. 9526 N Maple St is a home with nearby schools including Hayden Meadows Elementary School, Canfield Middle School, and Coeur d'Alene High School.
Create a Home Valuation Report for This Property
The Home Valuation Report is an in-depth analysis detailing your home's value as well as a comparison with similar homes in the area
Home Values in the Area
Average Home Value in this Area
Tax History Compared to Growth
Tax History
| Year | Tax Paid | Tax Assessment Tax Assessment Total Assessment is a certain percentage of the fair market value that is determined by local assessors to be the total taxable value of land and additions on the property. | Land | Improvement |
|---|---|---|---|---|
| 2025 | $2,017 | $596,468 | $240,000 | $356,468 |
| 2024 | $1,885 | $572,510 | $230,000 | $342,510 |
| 2023 | $1,885 | $587,035 | $240,000 | $347,035 |
| 2022 | $2,299 | $651,471 | $250,000 | $401,471 |
| 2021 | $2,027 | $408,650 | $155,000 | $253,650 |
| 2020 | $2,073 | $355,795 | $135,000 | $220,795 |
| 2019 | $2,062 | $333,921 | $125,000 | $208,921 |
| 2018 | $1,580 | $257,750 | $119,000 | $138,750 |
| 2017 | $1,634 | $252,580 | $113,850 | $138,730 |
| 2016 | $1,517 | $230,135 | $94,875 | $135,260 |
| 2015 | $1,540 | $224,160 | $82,500 | $141,660 |
| 2013 | $1,273 | $183,488 | $62,178 | $121,310 |
Source: Public Records
Map
Nearby Homes
- 9262 N Secretariat Ln
- 9337 N Secretariat Ln
- 9345 N Secretariat Ln
- 314 E Jensen Dr
- 9157 Piper
- 9127 Piper
- 623 E Maple Place
- 10102 N Zack Ct
- 387 E Iowa Ave
- 1276 E Hofmeister Ct
- 8845 N Huntington Ct
- 536 E Cloverleaf Dr
- 8698 N Woodvine Dr
- 164 W Hilgren Ave
- 9925 N Country Club Dr
- 10393 N Kender Ln
- 452 W Hayden Ave
- 845 E Pearl Ave
- 2240 E Woodstone Dr
- 1066 E Ezra Ave
- 9498 N Maple St
- 648 Hayden
- 648 E Hayden Ave
- 9462 N Maple St
- 9567 N Maple St
- 680 E Hayden Ave
- 596 E Hayden Ave
- 0 Hayden Ave W
- 9567 Ash St
- 9521 N Ash St
- 9543 N Ash St
- 9505 N Ash St
- 9567 N Ash St
- 9589 N Ash St
- 9475 N Ash St
- 635 E Hayden Ave
- 548 E Hayden Ave
- 685 E Hayden Ave
- 534 Hayden (W) Ave
- 585 E Hayden Ave
