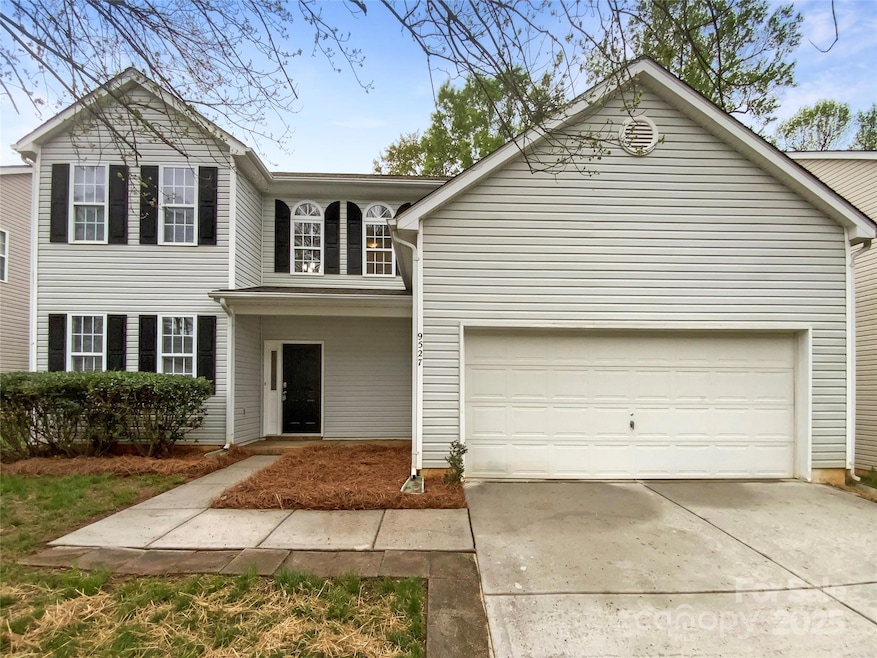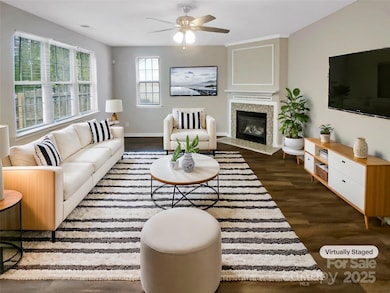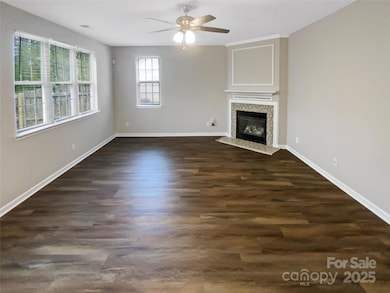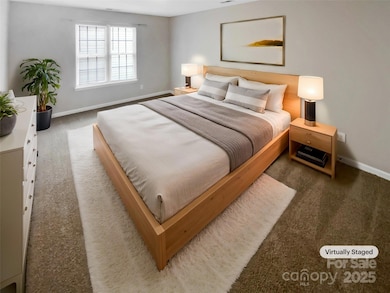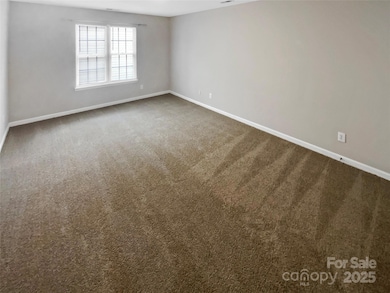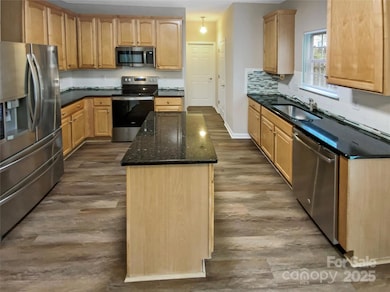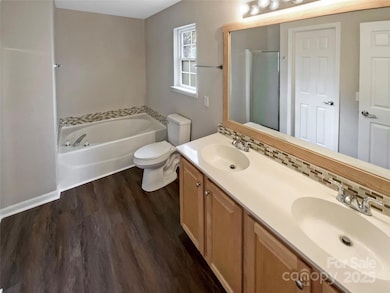9527 Scotland Hall Ct Charlotte, NC 28277
Provincetowne NeighborhoodEstimated payment $3,163/month
Highlights
- Fireplace
- 2 Car Attached Garage
- Central Heating and Cooling System
- Community House Middle School Rated A-
- Laundry Room
- Vinyl Flooring
About This Home
100-Day Home Warranty coverage available at closing.Seller may consider buyer concessions if made in an offer. Fantastic home in sought after location! This home has Fresh Interior Paint, Partial flooring replacement in some areas. A fireplace and a soft neutral color palette create a solid blank canvas for the living area. Meal prep is a breeze in the kitchen, complete with a spacious center island. The primary bathroom is fully equipped with a separate tub and shower, double sinks, and plenty of under sink storage. The sitting area makes it great for BBQs! Don't wait! Make this beautiful home yours.
Listing Agent
Opendoor Brokerage LLC Brokerage Email: Whuntsailors@opendoor.com License #229061 Listed on: 04/04/2025
Home Details
Home Type
- Single Family
Est. Annual Taxes
- $3,509
Year Built
- Built in 2001
HOA Fees
- $58 Monthly HOA Fees
Parking
- 2 Car Attached Garage
- Driveway
- 2 Open Parking Spaces
Home Design
- Slab Foundation
- Composition Roof
- Vinyl Siding
Interior Spaces
- 2-Story Property
- Fireplace
- Vinyl Flooring
- Laundry Room
Kitchen
- Electric Range
- Microwave
- Dishwasher
Bedrooms and Bathrooms
- 4 Bedrooms
Schools
- Knights View Elementary School
- Community House Middle School
- Ardrey Kell High School
Additional Features
- Property is zoned MX-2
- Central Heating and Cooling System
Community Details
- Superior Association Management, Llc Association, Phone Number (704) 875-7299
- Southampton Subdivision
- Mandatory home owners association
Listing and Financial Details
- Assessor Parcel Number 229-023-75
Map
Home Values in the Area
Average Home Value in this Area
Tax History
| Year | Tax Paid | Tax Assessment Tax Assessment Total Assessment is a certain percentage of the fair market value that is determined by local assessors to be the total taxable value of land and additions on the property. | Land | Improvement |
|---|---|---|---|---|
| 2025 | $3,509 | $443,200 | $100,000 | $343,200 |
| 2024 | $3,509 | $443,200 | $100,000 | $343,200 |
| 2023 | $3,509 | $443,200 | $100,000 | $343,200 |
| 2022 | $2,984 | $296,200 | $85,000 | $211,200 |
| 2021 | $2,973 | $296,200 | $85,000 | $211,200 |
| 2020 | $2,965 | $296,200 | $85,000 | $211,200 |
| 2019 | $2,950 | $296,200 | $85,000 | $211,200 |
| 2018 | $2,901 | $215,500 | $55,000 | $160,500 |
| 2017 | $2,852 | $215,500 | $55,000 | $160,500 |
| 2016 | $2,843 | $215,500 | $55,000 | $160,500 |
| 2015 | $2,831 | $215,500 | $55,000 | $160,500 |
| 2014 | $2,812 | $214,100 | $55,000 | $159,100 |
Property History
| Date | Event | Price | Change | Sq Ft Price |
|---|---|---|---|---|
| 08/19/2025 08/19/25 | Pending | -- | -- | -- |
| 08/07/2025 08/07/25 | Price Changed | $528,000 | -1.5% | $226 / Sq Ft |
| 07/17/2025 07/17/25 | Price Changed | $536,000 | -1.1% | $229 / Sq Ft |
| 06/26/2025 06/26/25 | Price Changed | $542,000 | -1.1% | $232 / Sq Ft |
| 06/12/2025 06/12/25 | Price Changed | $548,000 | -2.0% | $234 / Sq Ft |
| 05/22/2025 05/22/25 | Price Changed | $559,000 | -1.1% | $239 / Sq Ft |
| 05/08/2025 05/08/25 | Price Changed | $565,000 | -1.1% | $242 / Sq Ft |
| 04/17/2025 04/17/25 | Price Changed | $571,000 | -0.9% | $244 / Sq Ft |
| 04/04/2025 04/04/25 | For Sale | $576,000 | 0.0% | $246 / Sq Ft |
| 03/21/2016 03/21/16 | Rented | $1,750 | -5.4% | -- |
| 03/19/2016 03/19/16 | Under Contract | -- | -- | -- |
| 01/12/2016 01/12/16 | For Rent | $1,850 | +8.8% | -- |
| 10/10/2013 10/10/13 | Rented | $1,700 | 0.0% | -- |
| 10/10/2013 10/10/13 | For Rent | $1,700 | +6.3% | -- |
| 12/06/2012 12/06/12 | Rented | $1,600 | 0.0% | -- |
| 11/06/2012 11/06/12 | Under Contract | -- | -- | -- |
| 10/18/2012 10/18/12 | For Rent | $1,600 | -- | -- |
Purchase History
| Date | Type | Sale Price | Title Company |
|---|---|---|---|
| Warranty Deed | $538,000 | Os National Title | |
| Warranty Deed | $538,000 | Os National Title | |
| Quit Claim Deed | -- | -- | |
| Warranty Deed | $20,500 | None Available | |
| Warranty Deed | $176,000 | -- | |
| Warranty Deed | $173,500 | -- |
Mortgage History
| Date | Status | Loan Amount | Loan Type |
|---|---|---|---|
| Previous Owner | $153,375 | New Conventional | |
| Previous Owner | $165,300 | Unknown | |
| Previous Owner | $140,800 | Purchase Money Mortgage | |
| Previous Owner | $153,100 | No Value Available | |
| Closed | $26,400 | No Value Available |
Source: Canopy MLS (Canopy Realtor® Association)
MLS Number: 4243250
APN: 229-023-75
- 9903 Southampton Commons Dr
- 9614 Wheatfield Rd
- 17214 Sulky Plough Rd
- 17415 Campbell Hall Ct
- 12105 Lavinia Ln
- 12101 Lavinia Ln
- 12069 Lavinia Ln
- 12065 Lavinia Ln
- 12059 Lavinia Ln
- 12055 Lavinia Ln
- 12051 Lavinia Ln
- 12047 Lavinia Ln
- 17240 Georgian Hall Dr
- Duke Plan at The Townes at Wade Ardrey
- Caswell Plan at The Townes at Wade Ardrey
- Caswell End Plan at The Townes at Wade Ardrey
- 12050 Lavinia Ln
- 12042 Lavinia Ln
- 12046 Lavinia Ln
- 16659 Commons Creek Dr
