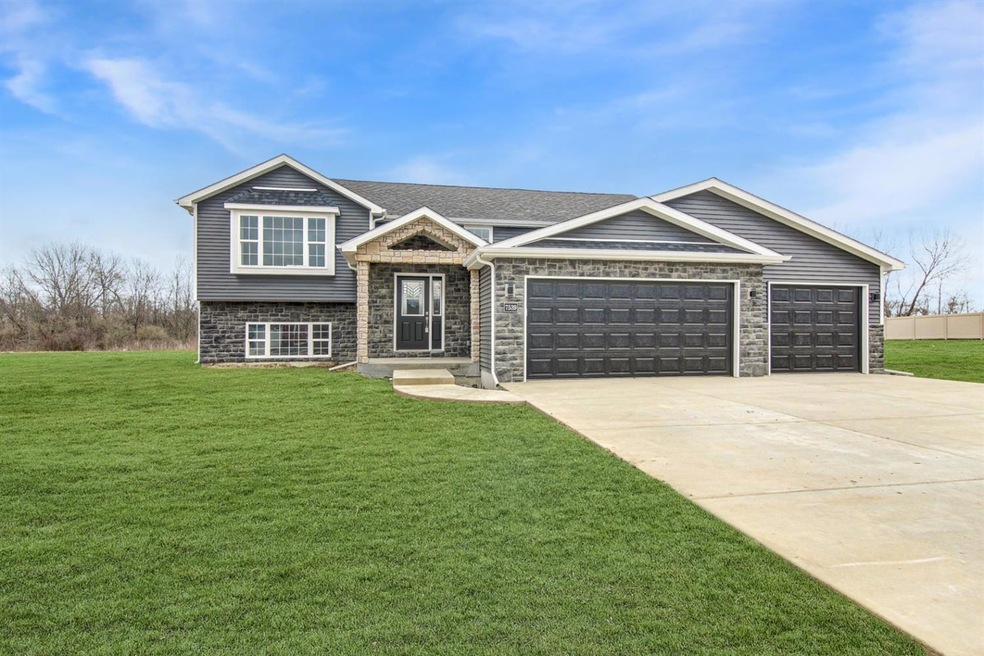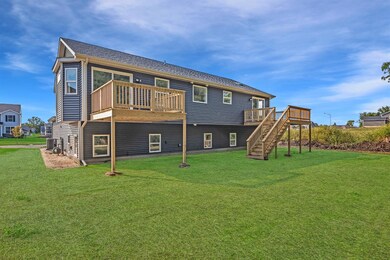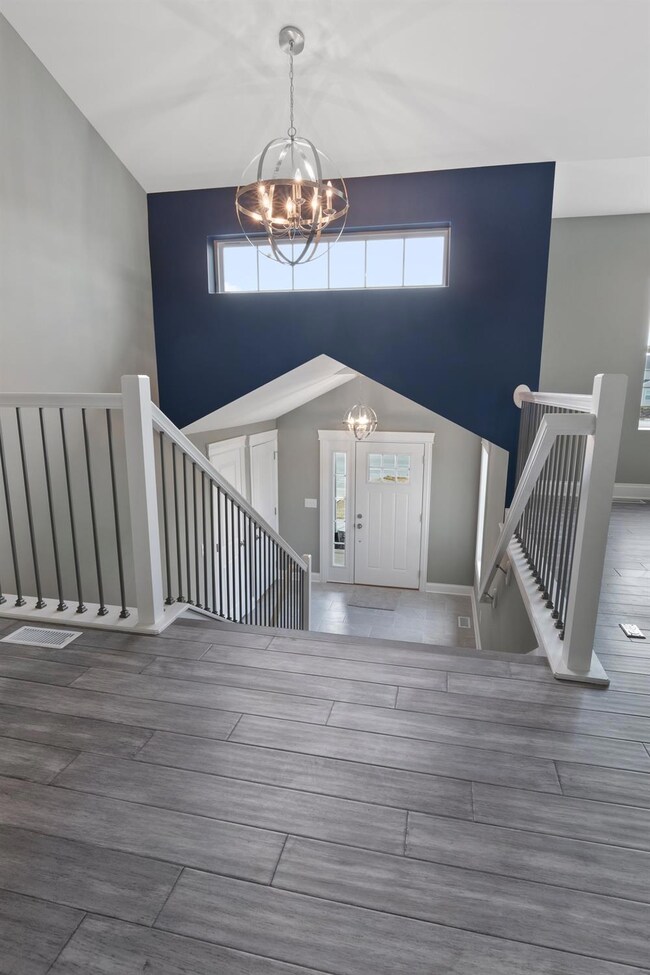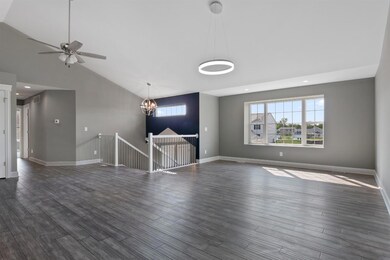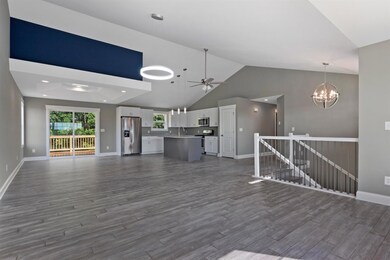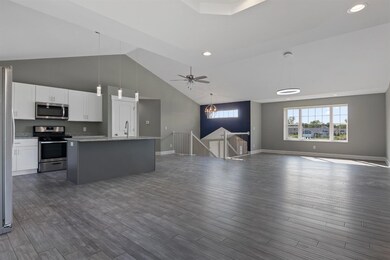
9527 W 142nd Ave Cedar Lake, IN 46303
Highlights
- Deck
- Cathedral Ceiling
- Covered patio or porch
- Recreation Room
- Main Floor Bedroom
- 3 Car Attached Garage
About This Home
As of October 2021Proposed Construction- NEW CONSTRUCTION- QUALITY HOME WITH 2 X 6 EXTERIOR CONSTRUCTION! POTENTIAL 3000 SQ. FT. CRAFTSMAN STYLE SPLIT LEVEL! KITCHEN APPLIANCE PACKAGE INCLUDED! Open Concept Great Room, Kitchen with Island, & Dining Area with Vaulted Ceilings, & Engineered Hardwood Floors. Enjoy the 12 x 12 Attached Wood Deck off the Kitchen. Large MASTER BEDROOM with Large Walk-in Closet, & 10 x 10 Private Deck. Master Bath has a Soaking tub, Double Vanity, and Separate Tiled Shower. 1 additional Bedroom on the Main level. The Lower Level has a Finished Laundry Room with Ceramic Tile & 3rd bedroom, 3rd Bathroom and a Large Family Room. Landscaped! 3 car attached garage! Time to pick out your Outside Colors, Carpet, Tile, and Counter Tops. Pictures of Previously Built Home with Upgrades. Estimated Building time is 3-4 months. LOT OF $25,000 not included in purchase price!
Last Agent to Sell the Property
McColly Real Estate License #RB16001428 Listed on: 09/30/2021

Home Details
Home Type
- Single Family
Est. Annual Taxes
- $165
Year Built
- Built in 2021
Lot Details
- 10,000 Sq Ft Lot
- Lot Dimensions are 99x104
- Landscaped
- Paved or Partially Paved Lot
Parking
- 3 Car Attached Garage
- Garage Door Opener
Home Design
- Proposed Property
- Vinyl Siding
- Stone Exterior Construction
Interior Spaces
- 3,001 Sq Ft Home
- Multi-Level Property
- Cathedral Ceiling
- Living Room
- Dining Room
- Recreation Room
- Sump Pump
- Laundry Room
Kitchen
- Portable Gas Range
- Microwave
- Dishwasher
Bedrooms and Bathrooms
- 3 Bedrooms
- Main Floor Bedroom
- En-Suite Primary Bedroom
- Bathroom on Main Level
Outdoor Features
- Deck
- Covered patio or porch
Utilities
- Cooling Available
- Forced Air Heating System
- Heating System Uses Natural Gas
- Well
Community Details
- Jane Dwan Subdivision
- Net Lease
Listing and Financial Details
- Assessor Parcel Number 451534106001000014
Ownership History
Purchase Details
Home Financials for this Owner
Home Financials are based on the most recent Mortgage that was taken out on this home.Purchase Details
Home Financials for this Owner
Home Financials are based on the most recent Mortgage that was taken out on this home.Purchase Details
Home Financials for this Owner
Home Financials are based on the most recent Mortgage that was taken out on this home.Purchase Details
Home Financials for this Owner
Home Financials are based on the most recent Mortgage that was taken out on this home.Purchase Details
Home Financials for this Owner
Home Financials are based on the most recent Mortgage that was taken out on this home.Purchase Details
Home Financials for this Owner
Home Financials are based on the most recent Mortgage that was taken out on this home.Purchase Details
Home Financials for this Owner
Home Financials are based on the most recent Mortgage that was taken out on this home.Purchase Details
Home Financials for this Owner
Home Financials are based on the most recent Mortgage that was taken out on this home.Purchase Details
Home Financials for this Owner
Home Financials are based on the most recent Mortgage that was taken out on this home.Similar Homes in Cedar Lake, IN
Home Values in the Area
Average Home Value in this Area
Purchase History
| Date | Type | Sale Price | Title Company |
|---|---|---|---|
| Warranty Deed | -- | None Listed On Document | |
| Warranty Deed | $100,000 | None Available | |
| Warranty Deed | -- | New Title Company Name | |
| Personal Reps Deed | $11,500 | New Title Company Name | |
| Personal Reps Deed | $11,500 | New Title Company Name | |
| Personal Reps Deed | $11,500 | New Title Company Name | |
| Warranty Deed | -- | Greater Indiana Title Co | |
| Warranty Deed | -- | Ticor Cp | |
| Warranty Deed | -- | Chicago Title Insurance Comp |
Mortgage History
| Date | Status | Loan Amount | Loan Type |
|---|---|---|---|
| Previous Owner | $88,000 | New Conventional | |
| Previous Owner | $255,000 | Credit Line Revolving | |
| Previous Owner | $114,880 | FHA | |
| Previous Owner | $14,700 | Credit Line Revolving |
Property History
| Date | Event | Price | Change | Sq Ft Price |
|---|---|---|---|---|
| 10/01/2021 10/01/21 | Sold | $366,125 | +1364.5% | $122 / Sq Ft |
| 10/01/2021 10/01/21 | Sold | $25,000 | -93.2% | $30 / Sq Ft |
| 10/01/2021 10/01/21 | Pending | -- | -- | -- |
| 09/30/2021 09/30/21 | For Sale | $366,125 | +1364.5% | $122 / Sq Ft |
| 09/01/2021 09/01/21 | Pending | -- | -- | -- |
| 11/10/2020 11/10/20 | For Sale | $25,000 | -79.2% | $30 / Sq Ft |
| 01/31/2020 01/31/20 | Sold | $120,000 | 0.0% | $83 / Sq Ft |
| 01/24/2020 01/24/20 | Pending | -- | -- | -- |
| 01/23/2020 01/23/20 | For Sale | $120,000 | -- | $83 / Sq Ft |
Tax History Compared to Growth
Tax History
| Year | Tax Paid | Tax Assessment Tax Assessment Total Assessment is a certain percentage of the fair market value that is determined by local assessors to be the total taxable value of land and additions on the property. | Land | Improvement |
|---|---|---|---|---|
| 2024 | $3,890 | $155,600 | $44,500 | $111,100 |
| 2023 | $1,363 | $146,300 | $35,600 | $110,700 |
| 2022 | $1,363 | $137,600 | $35,600 | $102,000 |
| 2021 | $1,167 | $126,700 | $33,600 | $93,100 |
| 2020 | $984 | $115,300 | $38,900 | $76,400 |
| 2019 | $946 | $110,900 | $38,900 | $72,000 |
| 2018 | $952 | $109,200 | $38,900 | $70,300 |
| 2017 | $997 | $108,000 | $38,900 | $69,100 |
| 2016 | $902 | $101,200 | $38,900 | $62,300 |
| 2014 | $692 | $95,500 | $38,900 | $56,600 |
| 2013 | $721 | $94,800 | $38,900 | $55,900 |
Agents Affiliated with this Home
-

Seller's Agent in 2021
Camille Schoop
McColly Real Estate
(219) 742-8873
10 in this area
131 Total Sales
-

Seller's Agent in 2021
Shelly Faber
McColly Real Estate
(219) 775-1799
78 in this area
123 Total Sales
-

Seller Co-Listing Agent in 2021
Elaine Eich
McColly Real Estate
(219) 765-1015
10 in this area
155 Total Sales
-

Seller's Agent in 2020
Nicole Pleasant
Listing Leaders
(219) 805-4840
13 in this area
177 Total Sales
-
H
Buyer's Agent in 2020
Heather Dessauer
Anton Agency
(219) 776-7097
8 in this area
28 Total Sales
Map
Source: Northwest Indiana Association of REALTORS®
MLS Number: GNR501563
APN: 45-15-34-106-066.000-014
- 9634 Dixon Ct
- 13844 Heartland Dr
- 13981 Nantucket Dr
- 13994 Austin St
- 9992 W 141st Ln
- 13864 Hatteras Ln
- 14515 Garden Way
- 14542 Carey St
- 10226 W 142nd Place
- 9814 W 146th Ave
- 14211 Lauerman St
- 14162 Magnolia St
- 13814 Breakwater Ln
- 9765 Beacon Pointe Ln
- 10421 Paramount Way
- 9906 W 147th Ave Unit D
- 9865 Beacon Pointe Ln
- 10101 W 146th Ave
- 9945 Beacon Pointe Ln
- 14702 Drummond St Unit A
