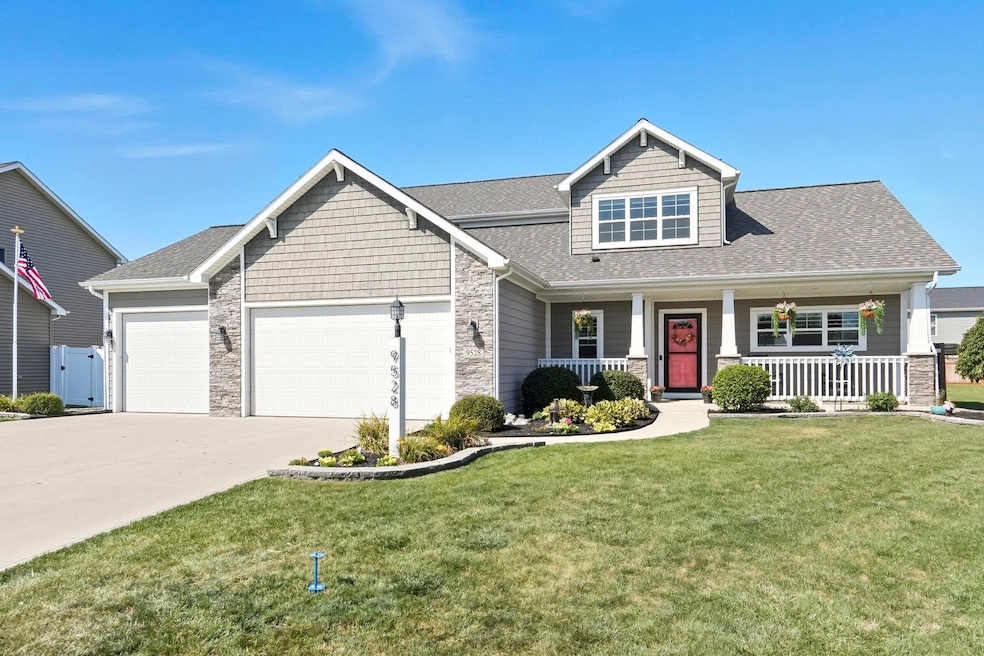9528 Abbington Trail Fort Wayne, IN 46818
Estimated payment $2,669/month
Highlights
- Primary Bedroom Suite
- Open Floorplan
- Backs to Open Ground
- Homestead Senior High School Rated A
- Traditional Architecture
- Great Room
About This Home
This fantastic 4-bedroom, 4-bath home offers the perfect blend of style, comfort, and functionality. Step inside and be greeted by 9-foot ceilings, abundant natural light, and an open floor plan ideal for both everyday living and entertaining. The heart of the home is a show-stopping kitchen featuring granite countertops, ceramic tile backsplash, , kitchen island, stainless steel appliances, an eat-up bar, and ample cabinet space. The spacious great room is centered around a beautiful 3-sided gas log fireplace and finished with luxury vinyl tile for a sleek, modern feel. A main-level primary suite offers a peaceful retreat with a walk-in closet, double vanity, and a custom ceramic-tiled shower with a glass door. The fully finished basement provides even more space to relax or entertain, an additional bath plus an area just for the kids and more space for extra storage. The fully fenced backyard with a large deck is perfect for outdoor gatherings. Additional highlights include a 3-car garage with a floored attic for extra storage and a convenient bump-out for a great workshop area. During the summer you'll enjoy the Sycamore Lakes Association Pool to cool off on those hot days!
Listing Agent
Coldwell Banker Real Estate Gr Brokerage Phone: 260-417-1132 Listed on: 09/09/2025

Home Details
Home Type
- Single Family
Est. Annual Taxes
- $3,442
Year Built
- Built in 2017
Lot Details
- 10,019 Sq Ft Lot
- Lot Dimensions are 59x27x132x80x109
- Backs to Open Ground
- Property is Fully Fenced
- Wood Fence
- Landscaped
- Level Lot
HOA Fees
- $38 Monthly HOA Fees
Parking
- 3 Car Attached Garage
- Heated Garage
- Garage Door Opener
- Driveway
- Off-Street Parking
Home Design
- Traditional Architecture
- Poured Concrete
- Shingle Roof
- Stone Exterior Construction
- Vinyl Construction Material
Interior Spaces
- 2-Story Property
- Open Floorplan
- Ceiling height of 9 feet or more
- Ceiling Fan
- Gas Log Fireplace
- Entrance Foyer
- Great Room
- Living Room with Fireplace
- Workshop
- Utility Room in Garage
- Fire and Smoke Detector
Kitchen
- Eat-In Kitchen
- Gas Oven or Range
- Stone Countertops
- Built-In or Custom Kitchen Cabinets
- Disposal
Flooring
- Carpet
- Vinyl
Bedrooms and Bathrooms
- 4 Bedrooms
- Primary Bedroom Suite
- Split Bedroom Floorplan
- Walk-In Closet
- Double Vanity
- Bathtub With Separate Shower Stall
Laundry
- Laundry on main level
- Washer and Electric Dryer Hookup
Attic
- Storage In Attic
- Pull Down Stairs to Attic
Finished Basement
- Basement Fills Entire Space Under The House
- Sump Pump
- 1 Bathroom in Basement
Eco-Friendly Details
- Energy-Efficient Appliances
- Energy-Efficient Windows
- Energy-Efficient HVAC
- Energy-Efficient Lighting
- Energy-Efficient Insulation
- Energy-Efficient Doors
Schools
- Whispering Meadows Elementary School
- Woodside Middle School
- Homestead High School
Utilities
- Forced Air Heating and Cooling System
- High-Efficiency Furnace
- Heating System Uses Gas
- ENERGY STAR Qualified Water Heater
- Cable TV Available
Additional Features
- Covered Patio or Porch
- Suburban Location
Listing and Financial Details
- Assessor Parcel Number 02-11-03-227-005.000-038
Community Details
Overview
- Sycamore Lakes Subdivision
Recreation
- Community Pool
Map
Home Values in the Area
Average Home Value in this Area
Tax History
| Year | Tax Paid | Tax Assessment Tax Assessment Total Assessment is a certain percentage of the fair market value that is determined by local assessors to be the total taxable value of land and additions on the property. | Land | Improvement |
|---|---|---|---|---|
| 2024 | $3,283 | $416,900 | $57,400 | $359,500 |
| 2022 | $2,570 | $352,300 | $57,400 | $294,900 |
| 2021 | $2,358 | $314,900 | $57,400 | $257,500 |
| 2020 | $2,303 | $304,100 | $57,400 | $246,700 |
| 2019 | $2,246 | $286,600 | $57,400 | $229,200 |
| 2018 | $2,082 | $270,800 | $48,900 | $221,900 |
| 2017 | $0 | $700 | $700 | $0 |
| 2016 | -- | $0 | $0 | $0 |
Property History
| Date | Event | Price | Change | Sq Ft Price |
|---|---|---|---|---|
| 09/10/2025 09/10/25 | Pending | -- | -- | -- |
| 09/09/2025 09/09/25 | For Sale | $440,000 | -- | $128 / Sq Ft |
Purchase History
| Date | Type | Sale Price | Title Company |
|---|---|---|---|
| Warranty Deed | $282,065 | Metropolitan Title Of In | |
| Warranty Deed | $282,065 | Metropolitan Title Of Indiana |
Mortgage History
| Date | Status | Loan Amount | Loan Type |
|---|---|---|---|
| Open | $245,000 | New Conventional | |
| Closed | $245,000 | New Conventional | |
| Closed | $253,859 | No Value Available |
Source: Indiana Regional MLS
MLS Number: 202536328
APN: 02-11-03-227-005.000-038
- 826 Clairborne Dr
- 9602 Shorewood Trail
- 1186 Lone Oak Blvd
- 10317 Bass Rd
- 9502 Sail Wind Dr
- 317 Ridge Hill Place
- 1037 Catesby Ct
- 1163 Catesby Ct
- 1185 Catesby Ct
- 1217 Catesby Ct
- 1108 Willen Ln
- 850 Pleasant Hill Place
- 9729 White Hill Ct
- 1280 Pleasant Hill Place
- 9534 Blue Mound Dr
- 1292 Pleasant Hill Place
- 9628 Blue Mound Dr
- Aldridge Plan at Signal Ridge - Estates at Signal Ridge Villas
- Harmony Plan at Signal Ridge - Estates at Signal Ridge Villas
- Chatham Plan at Signal Ridge - Estates at Signal Ridge Villas






