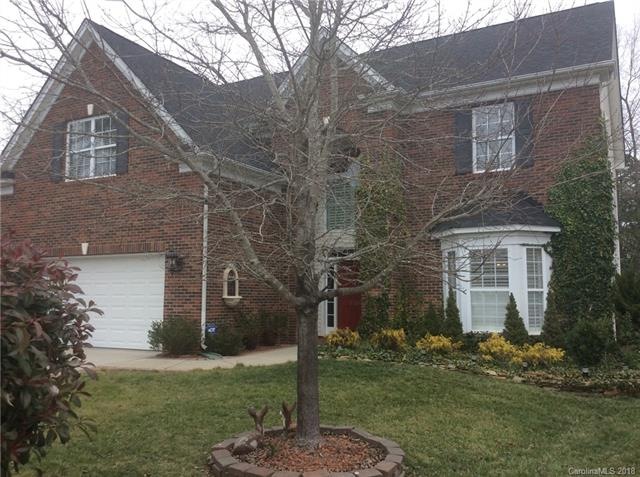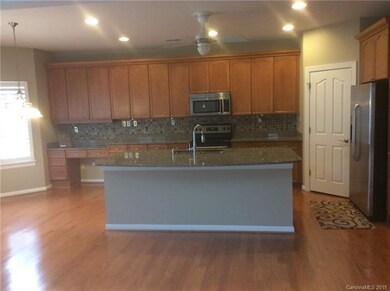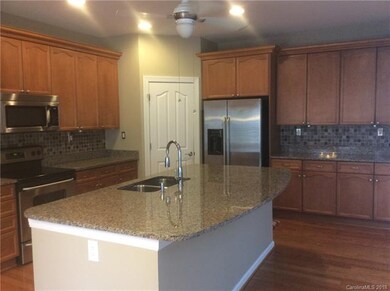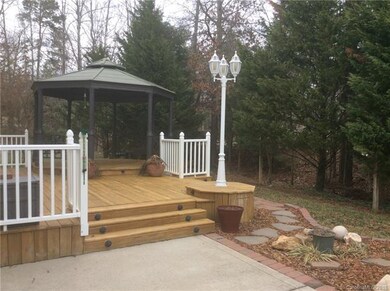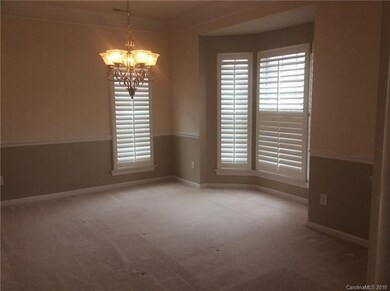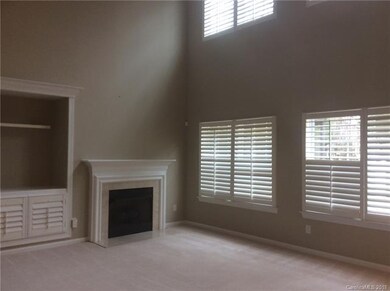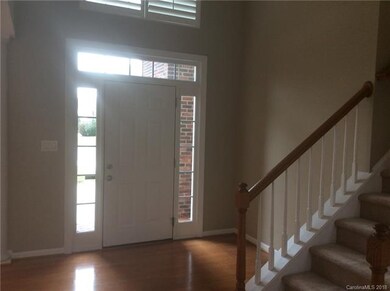
9528 Muir Ct NW Concord, NC 28027
Highlights
- Fitness Center
- Open Floorplan
- Private Lot
- W.R. Odell Elementary School Rated A-
- Clubhouse
- Traditional Architecture
About This Home
As of March 2018* Beautiful "Move-In Ready" Brick Front Home in Moss Creek * Gourmet Kitchen with Cabinet & Granite Countertops Galore & a Huge Kitchen Island * Hardwoods, Ceramic Tile Floors * Main Level Bedroom & Full Bathroom #3 * Step outside to your own private retreat to a Huge Deck & Gazebo * Moss Creek offers Resort Style Amenities *
Last Agent to Sell the Property
RE/MAX Leading Edge License #182572 Listed on: 02/01/2018

Last Buyer's Agent
Marta McGuire
Berkshire Hathaway HomeServices Carolinas Realty License #280560

Home Details
Home Type
- Single Family
Year Built
- Built in 2004
Lot Details
- Private Lot
- Level Lot
- Irrigation
- Many Trees
HOA Fees
- $60 Monthly HOA Fees
Parking
- Attached Garage
Home Design
- Traditional Architecture
- Slab Foundation
- Vinyl Siding
Interior Spaces
- Open Floorplan
- Tray Ceiling
- Gas Log Fireplace
- Pull Down Stairs to Attic
- Kitchen Island
Flooring
- Engineered Wood
- Tile
- Vinyl
Bedrooms and Bathrooms
- Walk-In Closet
- 3 Full Bathrooms
- Garden Bath
Utilities
- Cable TV Available
Listing and Financial Details
- Assessor Parcel Number 4681-28-8554-0000
Community Details
Overview
- Kuester Association, Phone Number (704) 973-9019
- Built by Shea
Amenities
- Clubhouse
Recreation
- Tennis Courts
- Recreation Facilities
- Community Playground
- Fitness Center
- Community Pool
- Trails
Ownership History
Purchase Details
Home Financials for this Owner
Home Financials are based on the most recent Mortgage that was taken out on this home.Purchase Details
Similar Homes in the area
Home Values in the Area
Average Home Value in this Area
Purchase History
| Date | Type | Sale Price | Title Company |
|---|---|---|---|
| Warranty Deed | $282,000 | Executive Title Llc | |
| Warranty Deed | $232,000 | -- |
Mortgage History
| Date | Status | Loan Amount | Loan Type |
|---|---|---|---|
| Open | $182,000 | New Conventional | |
| Previous Owner | $150,000 | Credit Line Revolving |
Property History
| Date | Event | Price | Change | Sq Ft Price |
|---|---|---|---|---|
| 08/29/2025 08/29/25 | For Sale | $539,900 | +92.0% | $205 / Sq Ft |
| 03/23/2018 03/23/18 | Sold | $281,175 | -6.2% | $103 / Sq Ft |
| 02/13/2018 02/13/18 | Pending | -- | -- | -- |
| 02/01/2018 02/01/18 | For Sale | $299,900 | -- | $110 / Sq Ft |
Tax History Compared to Growth
Tax History
| Year | Tax Paid | Tax Assessment Tax Assessment Total Assessment is a certain percentage of the fair market value that is determined by local assessors to be the total taxable value of land and additions on the property. | Land | Improvement |
|---|---|---|---|---|
| 2024 | $4,605 | $462,360 | $101,000 | $361,360 |
| 2023 | $3,546 | $290,630 | $62,000 | $228,630 |
| 2022 | $3,546 | $290,630 | $62,000 | $228,630 |
| 2021 | $3,546 | $290,630 | $62,000 | $228,630 |
| 2020 | $3,546 | $290,630 | $62,000 | $228,630 |
| 2019 | $2,986 | $244,750 | $42,000 | $202,750 |
| 2018 | $2,937 | $244,750 | $42,000 | $202,750 |
| 2017 | $2,888 | $244,750 | $42,000 | $202,750 |
| 2016 | $1,713 | $224,250 | $35,000 | $189,250 |
| 2015 | -- | $224,250 | $35,000 | $189,250 |
| 2014 | -- | $224,250 | $35,000 | $189,250 |
Agents Affiliated with this Home
-
Gabrielle Carneglia

Seller's Agent in 2025
Gabrielle Carneglia
NorthGroup Real Estate LLC
(704) 962-6155
74 Total Sales
-
Craig Duckworth

Seller's Agent in 2018
Craig Duckworth
RE/MAX
(704) 502-3508
71 Total Sales
-
M
Buyer's Agent in 2018
Marta McGuire
Berkshire Hathaway HomeServices Carolinas Realty
Map
Source: Canopy MLS (Canopy Realtor® Association)
MLS Number: CAR3356501
APN: 4681-28-8554-0000
- 1639 Abercorn St NW
- 1656 Respect St NW
- 1648 Respect St NW
- 1640 Respect St NW
- 1598 Respect St NW
- 9526 Teamwork St NW
- 9393 Moss Plantation Ave NW
- 9524 Teamwork St NW
- 9593 Valencia Ave NW
- 1648 Apple Tree Place NW
- 9381 Moss Plantation Ave NW
- 1418 Skidaway St NW Unit 427
- 9515 Coast Laurel Ave NW
- 9519 Coast Laurel Ave NW
- 1593 Dartmoor Ave NW
- 9608 Indian Beech Ave NW
- 9768 Walkers Glen Dr NW
- 1423 Napa St NW
- 1576 Bay Meadows Ave NW
- 9720 Walkers Glen Dr NW
