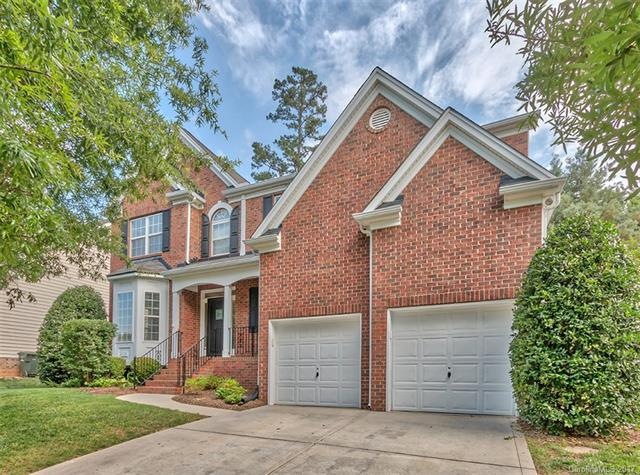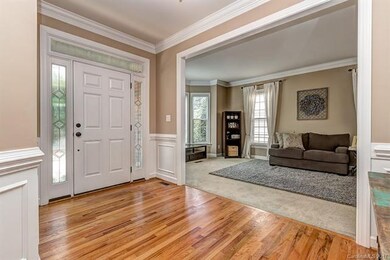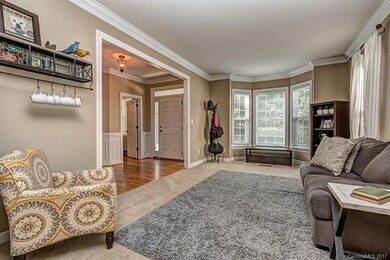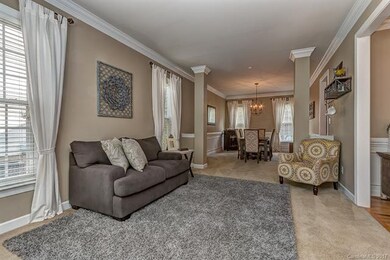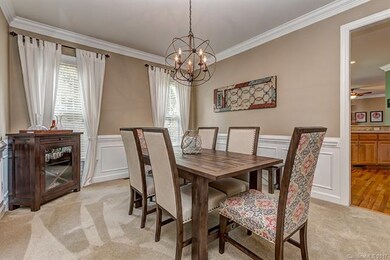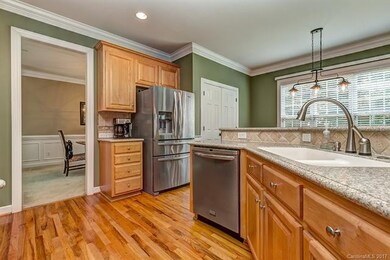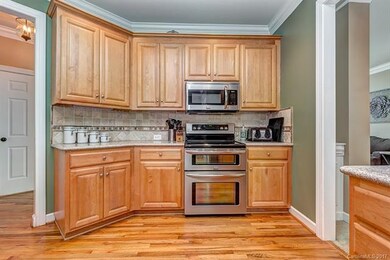
9529 Numenore Dr Charlotte, NC 28269
Highlights
- Open Floorplan
- Private Lot
- Wood Flooring
- Cox Mill Elementary School Rated A
- Transitional Architecture
- Fireplace
About This Home
As of July 2017Remarkable 5bdrm/2.5 bath home in highly sought after Cabarrus County side of Highland Creek. Beautiful private backyard with block stone patio and built in fire pit. Large deck and privacy fence. Hardwoods in foyer, kitchen and family room. Kitchen with SS appliances, solid surface countertops and breakfast bar. 5th bedroom currently being used as bonus room. Large master suite with tray ceiling. Master bath with updated vanities, separate shower and garden tub. Large walk-in closet. Formal DR
Last Agent to Sell the Property
RE/MAX Executive License #193084 Listed on: 06/15/2017

Home Details
Home Type
- Single Family
Year Built
- Built in 2003
HOA Fees
- $52 Monthly HOA Fees
Parking
- 2
Home Design
- Transitional Architecture
- Vinyl Siding
Interior Spaces
- Open Floorplan
- Fireplace
- Insulated Windows
- Crawl Space
- Pull Down Stairs to Attic
Flooring
- Wood
- Tile
Bedrooms and Bathrooms
- Walk-In Closet
- Garden Bath
Additional Features
- Private Lot
- Cable TV Available
Community Details
- Hawthorne Management Association
Listing and Financial Details
- Assessor Parcel Number 4680-03-6477-0000
Ownership History
Purchase Details
Purchase Details
Home Financials for this Owner
Home Financials are based on the most recent Mortgage that was taken out on this home.Purchase Details
Home Financials for this Owner
Home Financials are based on the most recent Mortgage that was taken out on this home.Purchase Details
Purchase Details
Home Financials for this Owner
Home Financials are based on the most recent Mortgage that was taken out on this home.Purchase Details
Home Financials for this Owner
Home Financials are based on the most recent Mortgage that was taken out on this home.Similar Homes in Charlotte, NC
Home Values in the Area
Average Home Value in this Area
Purchase History
| Date | Type | Sale Price | Title Company |
|---|---|---|---|
| Deed | -- | None Listed On Document | |
| Warranty Deed | $321,000 | None Available | |
| Warranty Deed | $262,000 | None Available | |
| Warranty Deed | $230,000 | None Available | |
| Deed | -- | -- | |
| Warranty Deed | $232,000 | -- |
Mortgage History
| Date | Status | Loan Amount | Loan Type |
|---|---|---|---|
| Open | $181,028 | Construction | |
| Previous Owner | $285,307 | FHA | |
| Previous Owner | $242,000 | New Conventional | |
| Previous Owner | $161,862 | New Conventional | |
| Previous Owner | $64,448 | Unknown | |
| Previous Owner | $55,000 | Credit Line Revolving | |
| Previous Owner | $185,600 | Purchase Money Mortgage | |
| Closed | $34,800 | No Value Available |
Property History
| Date | Event | Price | Change | Sq Ft Price |
|---|---|---|---|---|
| 08/30/2025 08/30/25 | For Sale | $570,000 | +77.6% | $203 / Sq Ft |
| 07/20/2017 07/20/17 | Sold | $321,000 | +0.3% | $115 / Sq Ft |
| 06/21/2017 06/21/17 | Pending | -- | -- | -- |
| 06/15/2017 06/15/17 | For Sale | $319,900 | -- | $114 / Sq Ft |
Tax History Compared to Growth
Tax History
| Year | Tax Paid | Tax Assessment Tax Assessment Total Assessment is a certain percentage of the fair market value that is determined by local assessors to be the total taxable value of land and additions on the property. | Land | Improvement |
|---|---|---|---|---|
| 2024 | $4,761 | $478,040 | $100,000 | $378,040 |
| 2023 | $3,803 | $311,740 | $67,000 | $244,740 |
| 2022 | $3,789 | $310,550 | $67,000 | $243,550 |
| 2021 | $3,789 | $310,550 | $67,000 | $243,550 |
| 2020 | $3,789 | $310,550 | $67,000 | $243,550 |
| 2019 | $3,216 | $263,580 | $60,000 | $203,580 |
| 2018 | $3,163 | $263,580 | $60,000 | $203,580 |
| 2017 | $3,089 | $261,750 | $60,000 | $201,750 |
| 2016 | $1,832 | $225,950 | $42,000 | $183,950 |
| 2015 | $2,666 | $225,950 | $42,000 | $183,950 |
| 2014 | $2,666 | $225,950 | $42,000 | $183,950 |
Agents Affiliated with this Home
-
Kali Simien

Seller's Agent in 2025
Kali Simien
Keller Williams Unlimited
(704) 535-5002
14 Total Sales
-
Karen Parsons

Seller's Agent in 2017
Karen Parsons
RE/MAX Executives Charlotte, NC
(704) 408-0401
150 Total Sales
Map
Source: Canopy MLS (Canopy Realtor® Association)
MLS Number: CAR3291973
APN: 4680-03-6477-0000
- 10080 Paisley Dr
- 10056 Paisley Dr
- 1585 Wilburn Park Ln NW
- 9752 Waltham Ct
- 10341 Montrose Dr NW
- 1458 Bedlington Dr NW
- 1930 Wilburn Park Ln NW
- 1814 Wilburn Park Ln NW
- 1432 Bedlington Dr NW
- 1220 Elrond Dr NW
- 10205 Falling Leaf Dr NW
- 1154 Elrond Dr NW
- 10004 Legolas Ln
- 10015 Legolas Ln
- 9586 Kartey Ave NW
- 9578 McGruden Dr NW
- 622 Lorain Ave NW
- 9582 Creighton Rd NW
- 8408 Brookings Dr
- 1115 MacAllum Dr NW
