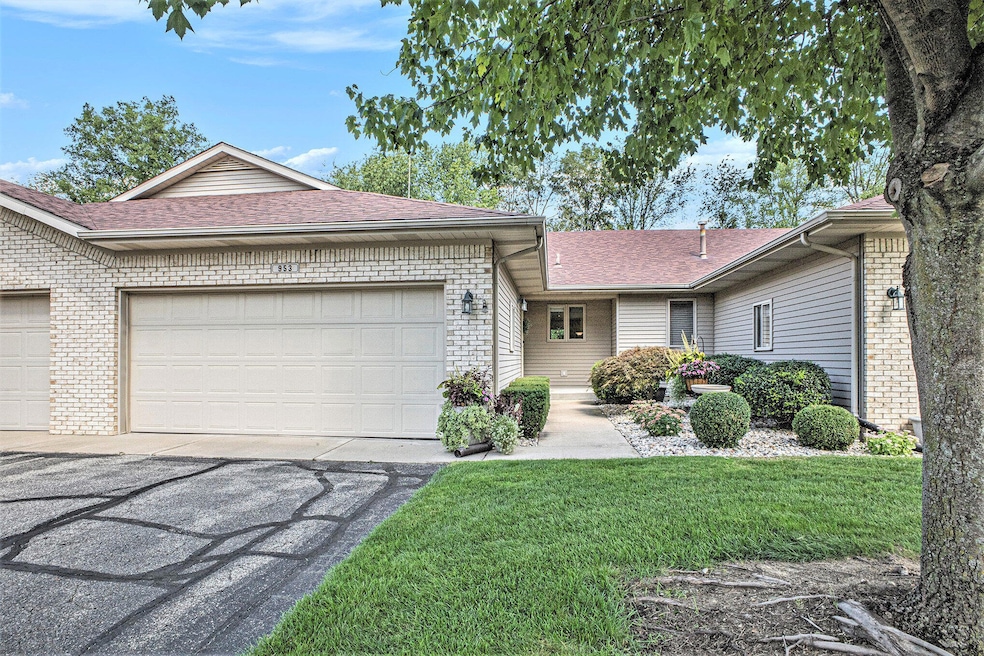953 Amber View Dr SW Byron Center, MI 49315
Estimated payment $2,468/month
Highlights
- Deck
- Recreation Room
- Wood Flooring
- Marshall Elementary School Rated A
- Vaulted Ceiling
- Cul-De-Sac
About This Home
You're going to love this beautifully updated condo, where modern style meets everyday comfort. Since 2023, home has been transformed with real oak flooring, new tile in every bath, fresh paint/trim throughout. Stunning kitchen is a chef's dream! Features new cabinets, quartz countertops, stylish backsplash, large island, new stainless appliances. Vaulted ceilings create an open feel, while updated lighting and improved landscaping add the finishing touches. Spacious primary bed offers walk-in closet/large ensuite. Main-level laundry, central vacuum, deck, and new fiber internet all add convenience. Finished daylight basement is perfect for entertaining, includes built-in shelving for comfort and function. Truly move-in ready! Highly desired Amber Ridge condos, put this one on your shortlist, it won't last!
Property Details
Home Type
- Condominium
Est. Annual Taxes
- $3,917
Year Built
- Built in 1999
Lot Details
- Property fronts a private road
- Cul-De-Sac
- Shrub
- Sprinkler System
- Garden
HOA Fees
- $260 Monthly HOA Fees
Parking
- 2 Car Attached Garage
- Front Facing Garage
- Garage Door Opener
Home Design
- Brick Exterior Construction
- Composition Roof
Interior Spaces
- 1-Story Property
- Central Vacuum
- Vaulted Ceiling
- Ceiling Fan
- Window Treatments
- Window Screens
- Dining Area
- Recreation Room
- Home Security System
Kitchen
- Eat-In Kitchen
- Range
- Microwave
- Dishwasher
- Kitchen Island
Flooring
- Wood
- Ceramic Tile
- Vinyl
Bedrooms and Bathrooms
- 2 Bedrooms | 1 Main Level Bedroom
- En-Suite Bathroom
Laundry
- Laundry on main level
- Dryer
- Washer
Finished Basement
- Basement Fills Entire Space Under The House
- 1 Bedroom in Basement
- Natural lighting in basement
Outdoor Features
- Deck
- Patio
Location
- Interior Unit
Utilities
- Forced Air Heating and Cooling System
- Heating System Uses Natural Gas
- Natural Gas Water Heater
- Water Purifier is Owned
- High Speed Internet
- Cable TV Available
Community Details
Overview
- Association fees include water, trash, snow removal, sewer, lawn/yard care
- Association Phone (616) 272-8754
- Amber Ridge Condos
Pet Policy
- Pets Allowed
Map
Home Values in the Area
Average Home Value in this Area
Tax History
| Year | Tax Paid | Tax Assessment Tax Assessment Total Assessment is a certain percentage of the fair market value that is determined by local assessors to be the total taxable value of land and additions on the property. | Land | Improvement |
|---|---|---|---|---|
| 2025 | $2,678 | $151,000 | $0 | $0 |
| 2024 | $2,678 | $141,400 | $0 | $0 |
| 2023 | $2,561 | $120,400 | $0 | $0 |
| 2022 | $2,303 | $113,500 | $0 | $0 |
| 2021 | $2,241 | $105,200 | $0 | $0 |
| 2020 | $1,543 | $100,900 | $0 | $0 |
| 2019 | $2,188 | $96,100 | $0 | $0 |
| 2018 | $2,143 | $87,700 | $5,500 | $82,200 |
| 2017 | $2,085 | $78,700 | $0 | $0 |
| 2016 | $2,009 | $73,400 | $0 | $0 |
| 2015 | $1,975 | $73,400 | $0 | $0 |
| 2013 | -- | $64,400 | $0 | $0 |
Property History
| Date | Event | Price | Change | Sq Ft Price |
|---|---|---|---|---|
| 09/06/2025 09/06/25 | Pending | -- | -- | -- |
| 09/04/2025 09/04/25 | For Sale | $355,000 | -- | $186 / Sq Ft |
Purchase History
| Date | Type | Sale Price | Title Company |
|---|---|---|---|
| Warranty Deed | $265,000 | First American Title | |
| Interfamily Deed Transfer | -- | -- |
Mortgage History
| Date | Status | Loan Amount | Loan Type |
|---|---|---|---|
| Open | $198,750 | New Conventional |
Source: Southwestern Michigan Association of REALTORS®
MLS Number: 25045328
APN: 41-21-11-250-153
- 907 Amber View Dr SW
- 1139 Amber Cove Dr SW
- 1010 Bellview Meadow Dr SW Unit 68
- 1012 Bellview Meadow Dr SW
- 814 Bellview Meadow Dr SW Unit 3
- 996 Amberwood West Dr SW
- 1069 Woodspointe Dr SW
- 7150 Limerick Ln SW
- 7052 Festival Dr SW
- 1209 Madera Ct
- 1211 Madera Ct
- 1213 Madera Ct
- 1215 Madera Ct
- 1221 Madera Ct
- 1223 Madera Ct
- 1228 Mesa Jct
- 1551 Providence Cove Ct
- 6455 Estate Dr SW
- 176 Tewksbury Dr SW
- 6753 Buchanan Ave SW







