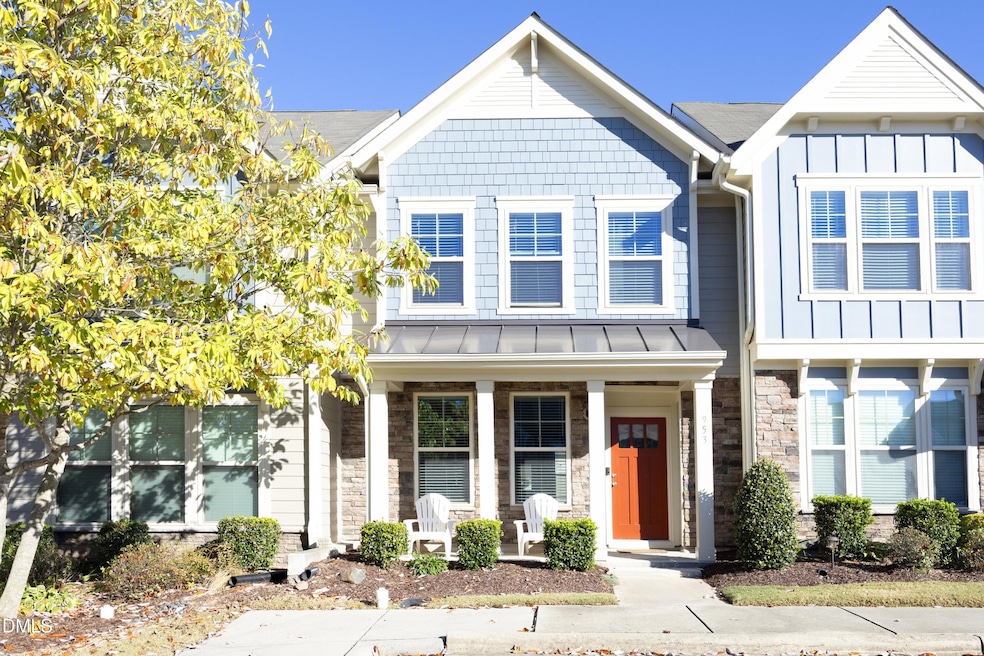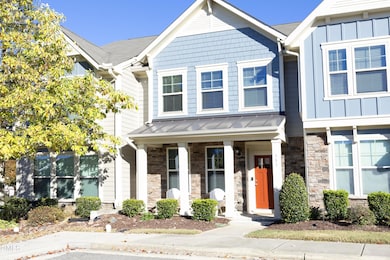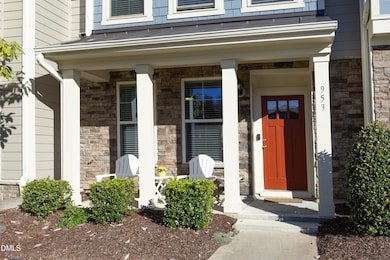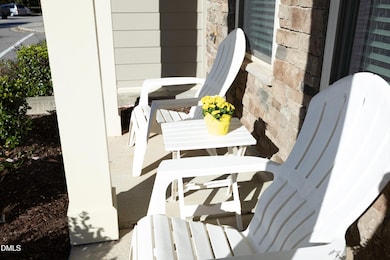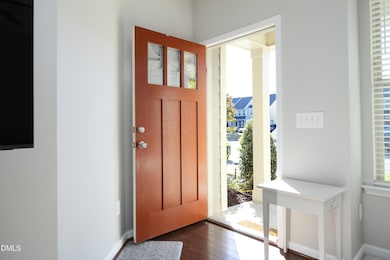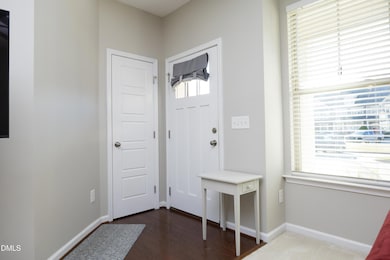Estimated payment $2,568/month
Highlights
- Fitness Center
- Craftsman Architecture
- Wood Flooring
- Salem Elementary Rated A
- Clubhouse
- 3-minute walk to Villages Of Apex Park
About This Home
Start the New Year off right settled in this lovely Craftsman style townhome located in the highly sought after Villages of Apex Community. Come inside to discover the spacious, open concept living room & kitchen with a large kitchen island, granite tops & tile backsplash plus a dining area & half bath. You're sure to enjoy living & entertaining in this space. Retreat upstairs to the primary suite with a nice sized private bath & walk-in closet. Two additional Bedrooms, a hall bath & laundry closet complete the upstairs. Step outside to relax on the covered front porch or the screened-in back porch and fenced courtyard patio. Venture out to the remodeled clubhouse & gym, the pool, trails, ball fields or dog park. In just a quick minute you can be in charming downtown Apex w/ unique shops, restaurants & community events. You'll love it here! Convenient access to all major thoroughfares -64, US1,540, 40 & 440.
Townhouse Details
Home Type
- Townhome
Est. Annual Taxes
- $3,538
Year Built
- Built in 2014
Lot Details
- 1,307 Sq Ft Lot
- Fenced
HOA Fees
- $218 Monthly HOA Fees
Home Design
- Craftsman Architecture
- Slab Foundation
- Architectural Shingle Roof
- Shake Siding
- Stone Veneer
Interior Spaces
- 1,471 Sq Ft Home
- 1-Story Property
- Entrance Foyer
- Living Room
- Dining Room
Kitchen
- Electric Range
- Microwave
- Dishwasher
- Disposal
Flooring
- Wood
- Carpet
- Tile
- Vinyl
Bedrooms and Bathrooms
- 3 Bedrooms
- Primary bedroom located on second floor
Parking
- 3 Parking Spaces
- Alley Access
- Private Driveway
- Additional Parking
- 3 Open Parking Spaces
Schools
- Salem Elementary And Middle School
- Apex High School
Utilities
- Forced Air Heating and Cooling System
- Electric Water Heater
Listing and Financial Details
- Property held in a trust
- Assessor Parcel Number 0742567100
Community Details
Overview
- Association fees include ground maintenance, maintenance structure
- The Villages Of Apex Associa Hrw Association, Phone Number (919) 787-9000
- The Villages Of Apex Subdivision
- Maintained Community
Amenities
- Clubhouse
Recreation
- Fitness Center
- Community Pool
- Trails
Map
Home Values in the Area
Average Home Value in this Area
Tax History
| Year | Tax Paid | Tax Assessment Tax Assessment Total Assessment is a certain percentage of the fair market value that is determined by local assessors to be the total taxable value of land and additions on the property. | Land | Improvement |
|---|---|---|---|---|
| 2025 | $3,538 | $402,889 | $100,000 | $302,889 |
| 2024 | $3,459 | $402,889 | $100,000 | $302,889 |
| 2023 | $2,721 | $246,248 | $54,000 | $192,248 |
| 2022 | $2,555 | $246,248 | $54,000 | $192,248 |
| 2021 | $2,458 | $246,248 | $54,000 | $192,248 |
| 2020 | $2,433 | $246,248 | $54,000 | $192,248 |
| 2019 | $2,065 | $180,108 | $45,000 | $135,108 |
| 2018 | $1,946 | $180,108 | $45,000 | $135,108 |
| 2017 | $1,812 | $180,108 | $45,000 | $135,108 |
| 2016 | $1,786 | $180,108 | $45,000 | $135,108 |
| 2015 | $1,788 | $176,022 | $58,000 | $118,022 |
| 2014 | -- | $58,000 | $58,000 | $0 |
Property History
| Date | Event | Price | List to Sale | Price per Sq Ft |
|---|---|---|---|---|
| 11/13/2025 11/13/25 | Pending | -- | -- | -- |
| 11/06/2025 11/06/25 | For Sale | $389,900 | -- | $265 / Sq Ft |
Purchase History
| Date | Type | Sale Price | Title Company |
|---|---|---|---|
| Interfamily Deed Transfer | -- | None Available | |
| Warranty Deed | $204,000 | None Available | |
| Special Warranty Deed | $179,000 | None Available |
Mortgage History
| Date | Status | Loan Amount | Loan Type |
|---|---|---|---|
| Open | $197,880 | New Conventional | |
| Previous Owner | $184,772 | VA |
Source: Doorify MLS
MLS Number: 10131613
APN: 0742.11-56-7100-000
- 919 Branch Line Ln
- 996 Tender Dr
- 992 Tender Dr
- 1111 Platform Dr
- 1119 Platform Dr
- 1808 N Salem St
- 1061 Larabee Ln
- 903 Norwood Ln
- 1005 Lathrop Ln
- 1003 Lathrop Ln
- 610 Metro Station
- 823 Richmont Grove Ln
- 810 Richmont Grove Ln
- 1000 Oakgate Ct
- 596 Grand Central Station
- 903 Dalton Ridge Place
- 547 Grand Central Station
- 1002 Eastham Dr
- 1113 Smokewood Dr
- 4006 New Yarmouth Way
