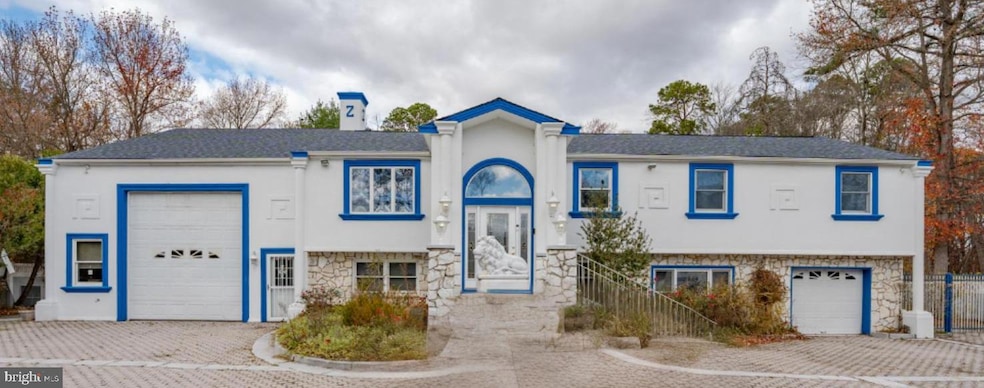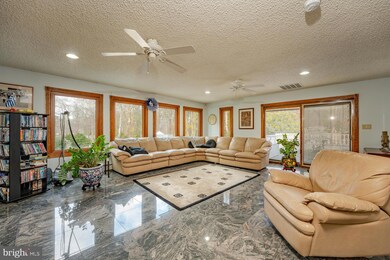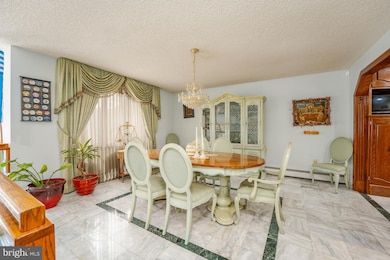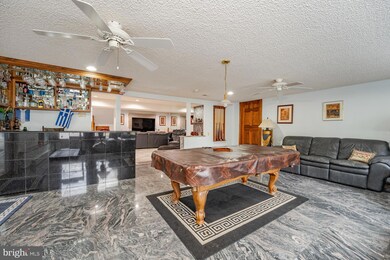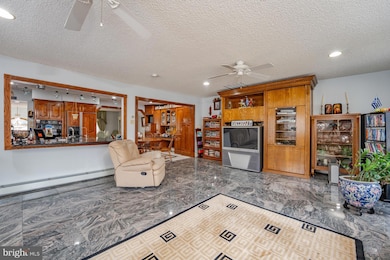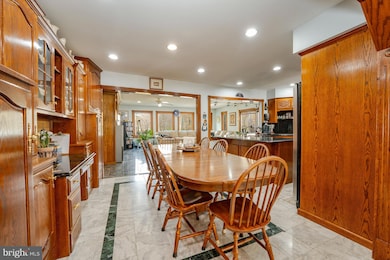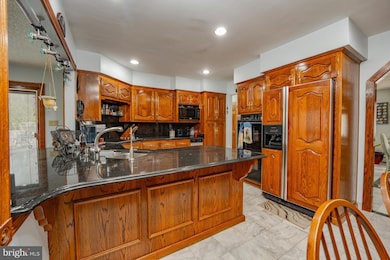953 Chestnut Ave Woodbury, NJ 08096
Deptford Township NeighborhoodEstimated payment $4,680/month
Highlights
- Second Kitchen
- Second Garage
- Open Floorplan
- Private Pool
- 1.25 Acre Lot
- Marble Flooring
About This Home
Welcome to this one-of-a-kind 4 bedroom, 3 full bathroom home located in highly desired Deptford Township! Situated on 1.25 acres, this unique property offers exceptional indoor and outdoor living space and incredible versatility for both personal use and business. The lower level features a huge entertainment / sitting room with a cozy fireplace and sliding glass doors that open directly to the pool and outdoor entertainment area. This level also includes a full bathroom with exterior access — ideal so guests can enjoy the pool without walking through the main home. The oversized garage is a rare find and includes a walk-in refrigerator and walk-in freezer — a major asset for catering, events, small business, hobbyists, food prep, or creative entrepreneurial use. The possibilities here are endless. Upstairs you’ll find a spacious living room with sliding glass doors leading out to a large balcony overlooking the backyard, a dining room, and an eat-in kitchen providing plenty of space for day-to-day living and hosting. The primary bedroom also features sliding glass doors with direct balcony access, a private primary bathroom, and a walk-in closet. The large foyer includes a pull-down chandelier for easy cleaning and maintenance. Homes like this do not come along often — this property offers space, utility, versatility, and lifestyle all in one. A truly unique opportunity in Deptford Township!
Listing Agent
(609) 579-9417 southjerseyrealtygroup@gmail.com EXP Realty, LLC License #1645158 Listed on: 11/20/2025

Home Details
Home Type
- Single Family
Est. Annual Taxes
- $11,889
Year Built
- Built in 1975
Lot Details
- 1.25 Acre Lot
- Lot Dimensions are 125.00 x 436.00
- Property is in good condition
- Property is zoned R10A
Parking
- 3 Car Direct Access Garage
- Second Garage
- Parking Storage or Cabinetry
- Front Facing Garage
- Garage Door Opener
- Circular Driveway
Home Design
- Mediterranean Architecture
- Villa
- Slab Foundation
- Frame Construction
Interior Spaces
- 3,889 Sq Ft Home
- Property has 2 Levels
- Open Floorplan
- Bar
- 1 Fireplace
- Sliding Doors
- Family Room Off Kitchen
- Formal Dining Room
- Intercom
- Attic
Kitchen
- Second Kitchen
- Kitchen Island
- Upgraded Countertops
Flooring
- Marble
- Ceramic Tile
Bedrooms and Bathrooms
- 4 Main Level Bedrooms
- En-Suite Bathroom
- Walk-In Closet
- Hydromassage or Jetted Bathtub
- Bathtub with Shower
- Walk-in Shower
Accessible Home Design
- More Than Two Accessible Exits
Pool
- Private Pool
- Pool Equipment Shed
Outdoor Features
- Patio
- Terrace
- Shed
- Porch
Utilities
- Forced Air Heating and Cooling System
- Natural Gas Water Heater
Community Details
- No Home Owners Association
Listing and Financial Details
- Tax Lot 00072
- Assessor Parcel Number 02-00386-00072
Map
Home Values in the Area
Average Home Value in this Area
Tax History
| Year | Tax Paid | Tax Assessment Tax Assessment Total Assessment is a certain percentage of the fair market value that is determined by local assessors to be the total taxable value of land and additions on the property. | Land | Improvement |
|---|---|---|---|---|
| 2025 | $11,641 | $324,700 | $61,900 | $262,800 |
| 2024 | $11,267 | $324,700 | $61,900 | $262,800 |
| 2023 | $11,267 | $324,700 | $61,900 | $262,800 |
| 2022 | $11,186 | $324,700 | $61,900 | $262,800 |
| 2021 | $10,692 | $324,700 | $61,900 | $262,800 |
| 2020 | $10,900 | $324,700 | $61,900 | $262,800 |
| 2019 | $10,692 | $324,700 | $61,900 | $262,800 |
| 2018 | $10,452 | $324,700 | $61,900 | $262,800 |
| 2017 | $10,173 | $324,700 | $61,900 | $262,800 |
| 2016 | $9,965 | $324,700 | $61,900 | $262,800 |
| 2015 | $9,657 | $324,700 | $61,900 | $262,800 |
| 2014 | $9,407 | $324,700 | $61,900 | $262,800 |
Property History
| Date | Event | Price | List to Sale | Price per Sq Ft |
|---|---|---|---|---|
| 11/20/2025 11/20/25 | For Sale | $699,999 | 0.0% | $180 / Sq Ft |
| 11/20/2025 11/20/25 | For Sale | $699,900 | -- | -- |
Purchase History
| Date | Type | Sale Price | Title Company |
|---|---|---|---|
| Deed | -- | -- | |
| Deed | -- | -- |
Mortgage History
| Date | Status | Loan Amount | Loan Type |
|---|---|---|---|
| Open | $424,100 | No Value Available | |
| Closed | -- | No Value Available |
Source: Bright MLS
MLS Number: NJGL2066266
APN: 02-00386-0000-00072
- 828 Sunrise Ave
- 17 Jasmine Way
- 747 -745 Valley Green Ave
- 207 Branchwood Ct
- 105 Branchwood Dr
- 43 Caserta Dr
- 2015 Birchwood Ave
- 29 Hyannis Ave
- 0 1st Ave Unit NJGL2036888
- 137 Treeline Dr
- 41 Hyannis Ave
- 13 Pleasant Valley Dr
- 529 Mcnaughton Ave
- 1515 Hurffville Rd
- 439 Pine Ave
- 436 Rankin Ave
- 432 Oak Ave
- 1832 County House Rd
- 434 Summit Ave
- 427 Fern Ave
- 2049 Barnsboro Rd
- 1924 Good Intent Rd
- 569 Lakeside Ave
- 722 Sedgewick Ct Unit 722
- 347 Surrey Ct
- 227 Washington Ave
- 102 N Black Horse Pike
- 117 N Black Horse Pike Unit B
- 440 N Black Horse Pike
- 321 Almonesson Rd
- 1901 Arons Cir
- 213 215 Black Horse Pike Unit 213
- 31 Fieldcrest Alley
- 71 Lakeland Rd
- 100 Erial Rd
- 31 Peters Ln
- 590 Lower Landing Rd
- 590 Lower Landing Rd
- 1302 N Black Horse Pike
- 34 Edinburgh Rd
