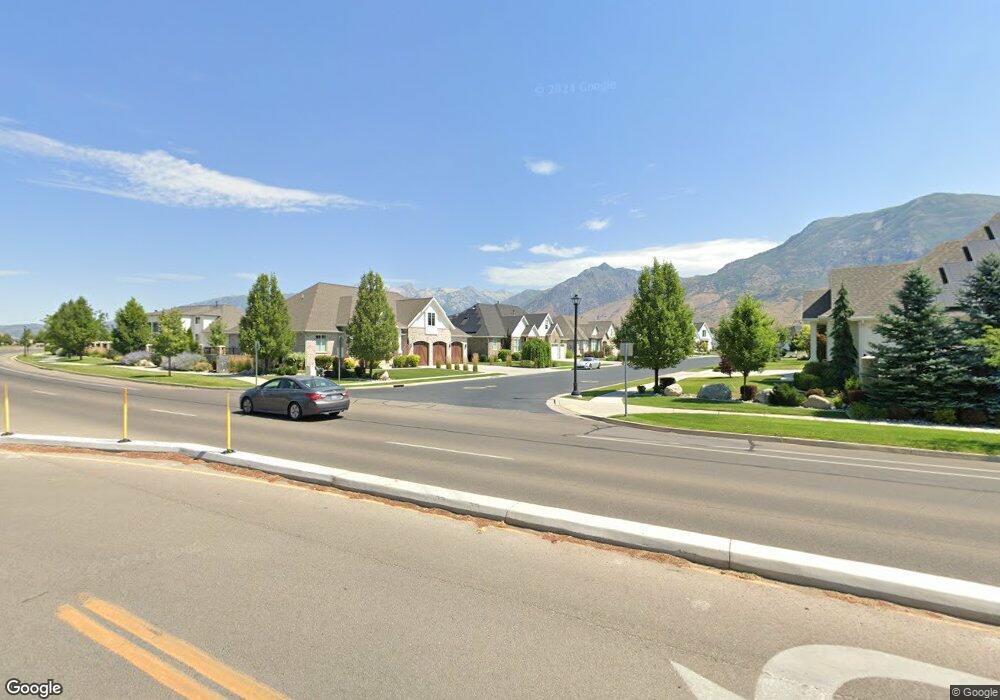953 E 1000 N American Fork, UT 84003
Estimated Value: $1,199,000 - $1,495,094
5
Beds
5
Baths
5,080
Sq Ft
$265/Sq Ft
Est. Value
About This Home
This home is located at 953 E 1000 N, American Fork, UT 84003 and is currently estimated at $1,347,031, approximately $265 per square foot. 953 E 1000 N is a home located in Utah County with nearby schools including Deerfield Elementary School, Mountain Ridge Junior High School, and American Fork High School.
Ownership History
Date
Name
Owned For
Owner Type
Purchase Details
Closed on
Nov 30, 2018
Sold by
Lee Ryan and Lee Rachelle
Bought by
Fuller Erik R and Fuller Jana D
Current Estimated Value
Home Financials for this Owner
Home Financials are based on the most recent Mortgage that was taken out on this home.
Original Mortgage
$355,000
Outstanding Balance
$312,763
Interest Rate
4.8%
Mortgage Type
New Conventional
Estimated Equity
$1,034,268
Purchase Details
Closed on
Jun 7, 2018
Sold by
Patterson Homes Llc
Bought by
Lee Ryan and Lee Rachelle
Create a Home Valuation Report for This Property
The Home Valuation Report is an in-depth analysis detailing your home's value as well as a comparison with similar homes in the area
Home Values in the Area
Average Home Value in this Area
Purchase History
| Date | Buyer | Sale Price | Title Company |
|---|---|---|---|
| Fuller Erik R | -- | Cottonwood Title Ins Agency | |
| Lee Ryan | -- | Gt Title Services |
Source: Public Records
Mortgage History
| Date | Status | Borrower | Loan Amount |
|---|---|---|---|
| Open | Fuller Erik R | $355,000 |
Source: Public Records
Tax History
| Year | Tax Paid | Tax Assessment Tax Assessment Total Assessment is a certain percentage of the fair market value that is determined by local assessors to be the total taxable value of land and additions on the property. | Land | Improvement |
|---|---|---|---|---|
| 2025 | $5,338 | $640,310 | -- | -- |
| 2024 | $5,338 | $593,065 | $0 | $0 |
| 2023 | $5,198 | $612,370 | $0 | $0 |
| 2022 | $5,074 | $589,820 | $0 | $0 |
| 2021 | $4,271 | $775,600 | $213,700 | $561,900 |
| 2020 | $4,078 | $718,200 | $197,900 | $520,300 |
| 2019 | $3,394 | $618,200 | $190,800 | $427,400 |
Source: Public Records
Map
Nearby Homes
- 1045 N 930 E Unit 58
- 1058 N 930 E Unit 64
- 1077 N 950 E
- 1089 N 950 E
- 1125 N 1270 E
- 1121 E 580 N
- 462 N 950 E Unit 5
- 837 E 475 N
- 912 E Ellens St Unit 1
- 9587 N 4500 W
- 9617 N 4500 W
- 4675 W Ferguson Way
- 322 N 900 E
- 4979 W Willowbank Dr
- 474 E 580 N
- 410 N 600 E
- 4552 W Windsor Cir
- 9752 N Dorchester Dr
- 4531 W Cambridge Dr
- 5061 W Evergreen Ln
- 953 E 1000 N Unit 2
- 965 E 1000 N Unit 3
- 941 E 1000 N
- 941 E 1000 N Unit 1
- 941 E 1000 N
- 976 E 1000 N
- 942 E 1040 N Unit 55
- 956 E 1040 N Unit 54
- 934 E 1040 N Unit 56
- 973 E 1000 N Unit 4
- 944 E 1000 N Unit 17
- 968 E 1000 N
- 972 E 1040 N Unit 53
- 972 E 1040 N
- 995 E 1000 N
- 943 E 1040 N Unit 61
- 998 E 1000 N
- 957 E 1040 N
- 1048 N 930 E Unit 62
- 1016 E 1000 N Unit 12
Your Personal Tour Guide
Ask me questions while you tour the home.
