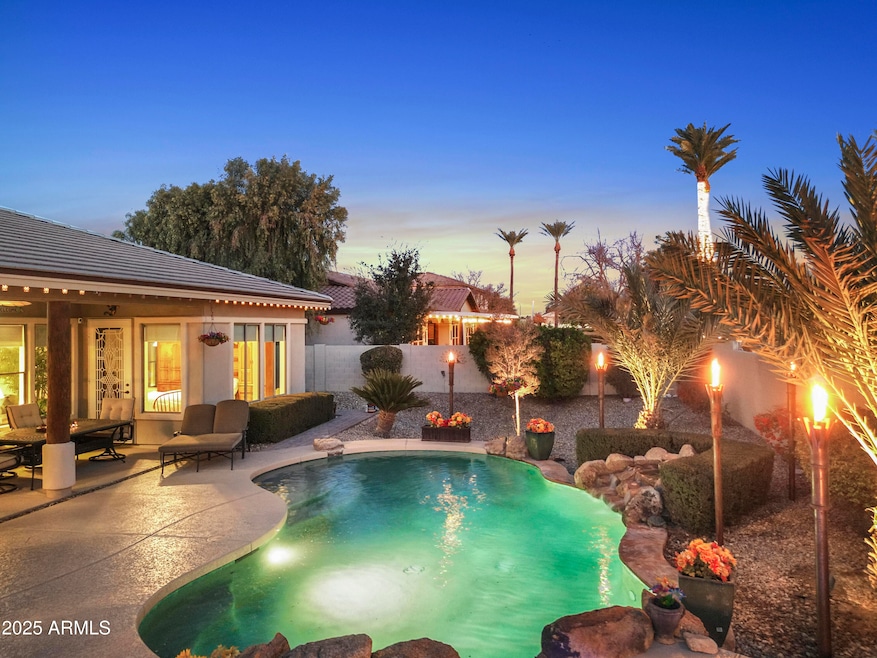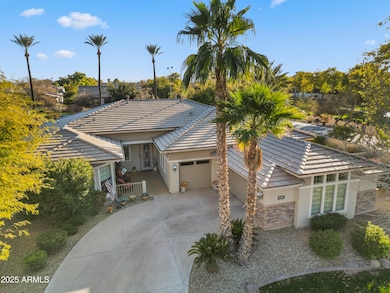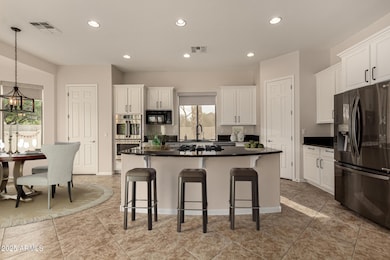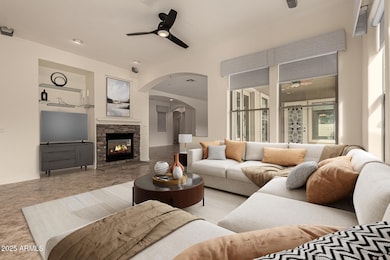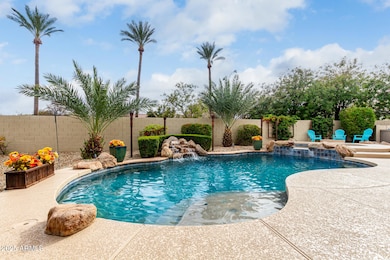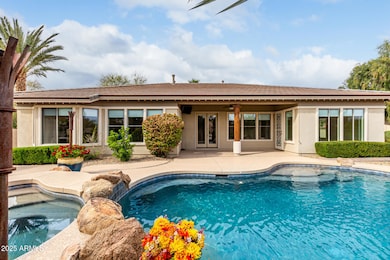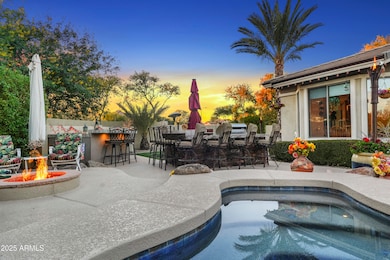
953 E Fieldstone Place Chandler, AZ 85249
South Chandler NeighborhoodHighlights
- Heated Spa
- Gated Parking
- Contemporary Architecture
- Fulton Elementary School Rated A
- Gated Community
- Corner Lot
About This Home
As of May 2025Welcome to 953 E Fieldstone, a beautiful 3-bedroom, 2.5-bathroom home with an office den that can easily be converted into a 4th full bedroom on a corner lot! This property is a true beauty, with only one owner. Showcasing over $240,000 invested in the custom backyard and $90,000 in recent property enhancements, ensuring piece of mind, comfort, and style.
As you step inside, you'll be greeted by an inviting atmosphere, highlighted by high ceilings, an open concept with a split floor plan, and automated window blinds that add a touch of luxury and convenience. The heart of this home includes the gourmet kitchen, which features updated appliances and top-of-the-line Cafe double ovens, setting the stage for delightful culinary experiences. Kitchen cabinets recently refinished. The expansive backyard is an outdoor oasis, designed for year-round enjoyment with a built-in mister system. Picture yourself entertaining around the outdoor fire pit, built-in BBQ, and the outside bar. The backyard is surrounded by custom Tiki torches and pavers surrounding the house. The heated saltwater pool and spa include an updated outdoor panel and LED lights, inviting relaxation and fun under the Arizona sun.
Additional updates include two new A/C units, a new roof, and a Generac whole-house natural gas generator, ensuring peace of mind and energy efficiency. Safety and comfort are paramount, with updated carbon and smoke detectors in place.
Nestled in the exclusive Fieldstone Estates in a premier lot with no neighbors behind and across from the park, this home is surrounded by lush greenery and walking trails, offering a vibrant community atmosphere. Enjoy the serenity of living in a gated community while being just minutes away from shopping, dining, and top-rated schools.
Don't miss the opportunity to own this exquisite property, one of the most affordable in Fieldstone Estates that perfectly blends luxury, comfort, and outdoor living. Experience the magic of 953 E Fieldstone Pl for yourself!
Last Agent to Sell the Property
Keller Williams Realty Sonoran Living License #SA711268000 Listed on: 02/12/2025

Home Details
Home Type
- Single Family
Est. Annual Taxes
- $3,724
Year Built
- Built in 2004
Lot Details
- 0.35 Acre Lot
- Cul-De-Sac
- Private Streets
- Block Wall Fence
- Artificial Turf
- Corner Lot
- Misting System
- Front and Back Yard Sprinklers
- Sprinklers on Timer
- Grass Covered Lot
HOA Fees
- $190 Monthly HOA Fees
Parking
- 3 Car Direct Access Garage
- 4 Open Parking Spaces
- Garage Door Opener
- Gated Parking
Home Design
- Contemporary Architecture
- Roof Updated in 2022
- Wood Frame Construction
- Tile Roof
- Stucco
Interior Spaces
- 2,706 Sq Ft Home
- 1-Story Property
- Ceiling height of 9 feet or more
- Gas Fireplace
- Double Pane Windows
- Solar Screens
- Living Room with Fireplace
- Tile Flooring
Kitchen
- Kitchen Updated in 2024
- Eat-In Kitchen
- Breakfast Bar
- Gas Cooktop
- Built-In Microwave
- ENERGY STAR Qualified Appliances
- Kitchen Island
- Granite Countertops
Bedrooms and Bathrooms
- 4 Bedrooms
- Primary Bathroom is a Full Bathroom
- 2.5 Bathrooms
- Dual Vanity Sinks in Primary Bathroom
- Bathtub With Separate Shower Stall
Home Security
- Security System Owned
- Smart Home
Accessible Home Design
- Roll Under Sink
- No Interior Steps
- Stepless Entry
- Hard or Low Nap Flooring
Eco-Friendly Details
- ENERGY STAR Qualified Equipment
Pool
- Pool Updated in 2024
- Heated Spa
- Heated Pool
Outdoor Features
- Covered Patio or Porch
- Fire Pit
- Outdoor Storage
- Built-In Barbecue
Schools
- Ira A. Fulton Elementary School
- Santan Junior High School
- Hamilton High School
Utilities
- Cooling System Updated in 2023
- Central Air
- Heating System Uses Natural Gas
- Wiring Updated in 2024
- High Speed Internet
- Cable TV Available
Listing and Financial Details
- Tax Lot 1
- Assessor Parcel Number 303-58-079
Community Details
Overview
- Association fees include ground maintenance, street maintenance
- Pmg Services Association, Phone Number (480) 829-7400
- Built by GREYSTONE HOMES
- Fieldstone Estates Subdivision
Recreation
- Bike Trail
Security
- Gated Community
Ownership History
Purchase Details
Home Financials for this Owner
Home Financials are based on the most recent Mortgage that was taken out on this home.Purchase Details
Purchase Details
Home Financials for this Owner
Home Financials are based on the most recent Mortgage that was taken out on this home.Similar Homes in the area
Home Values in the Area
Average Home Value in this Area
Purchase History
| Date | Type | Sale Price | Title Company |
|---|---|---|---|
| Warranty Deed | $799,900 | Magnus Title Agency | |
| Interfamily Deed Transfer | -- | None Available | |
| Corporate Deed | $342,481 | North American Title Co |
Mortgage History
| Date | Status | Loan Amount | Loan Type |
|---|---|---|---|
| Open | $574,900 | New Conventional | |
| Previous Owner | $200,184 | Construction | |
| Previous Owner | $100,000 | Credit Line Revolving | |
| Previous Owner | $168,000 | New Conventional | |
| Previous Owner | $105,400 | Credit Line Revolving | |
| Previous Owner | $100,000 | New Conventional |
Property History
| Date | Event | Price | Change | Sq Ft Price |
|---|---|---|---|---|
| 05/23/2025 05/23/25 | Sold | $799,900 | 0.0% | $296 / Sq Ft |
| 04/25/2025 04/25/25 | Price Changed | $799,900 | -2.4% | $296 / Sq Ft |
| 04/22/2025 04/22/25 | Price Changed | $819,900 | 0.0% | $303 / Sq Ft |
| 04/16/2025 04/16/25 | Price Changed | $820,000 | -0.6% | $303 / Sq Ft |
| 04/11/2025 04/11/25 | Price Changed | $825,000 | 0.0% | $305 / Sq Ft |
| 04/11/2025 04/11/25 | For Sale | $825,000 | -2.9% | $305 / Sq Ft |
| 04/07/2025 04/07/25 | Pending | -- | -- | -- |
| 03/28/2025 03/28/25 | Price Changed | $849,900 | -1.7% | $314 / Sq Ft |
| 03/19/2025 03/19/25 | Price Changed | $865,000 | -3.9% | $320 / Sq Ft |
| 03/19/2025 03/19/25 | For Sale | $900,000 | +12.5% | $333 / Sq Ft |
| 03/03/2025 03/03/25 | Off Market | $799,900 | -- | -- |
| 02/12/2025 02/12/25 | For Sale | $900,000 | -- | $333 / Sq Ft |
Tax History Compared to Growth
Tax History
| Year | Tax Paid | Tax Assessment Tax Assessment Total Assessment is a certain percentage of the fair market value that is determined by local assessors to be the total taxable value of land and additions on the property. | Land | Improvement |
|---|---|---|---|---|
| 2025 | $3,724 | $46,230 | -- | -- |
| 2024 | $3,642 | $44,029 | -- | -- |
| 2023 | $3,642 | $62,620 | $12,520 | $50,100 |
| 2022 | $3,510 | $48,650 | $9,730 | $38,920 |
| 2021 | $3,611 | $46,350 | $9,270 | $37,080 |
| 2020 | $3,586 | $42,970 | $8,590 | $34,380 |
| 2019 | $3,441 | $39,520 | $7,900 | $31,620 |
| 2018 | $3,323 | $36,850 | $7,370 | $29,480 |
| 2017 | $3,091 | $34,980 | $6,990 | $27,990 |
| 2016 | $2,963 | $35,430 | $7,080 | $28,350 |
| 2015 | $2,880 | $31,050 | $6,210 | $24,840 |
Agents Affiliated with this Home
-
Trevor Bethel

Seller's Agent in 2025
Trevor Bethel
Keller Williams Realty Sonoran Living
(602) 821-4501
2 in this area
18 Total Sales
-
Richard Stinebuck

Buyer's Agent in 2025
Richard Stinebuck
HomeSmart
(602) 321-0046
4 in this area
105 Total Sales
-
Jeanne Rizzo

Buyer Co-Listing Agent in 2025
Jeanne Rizzo
HomeSmart
(480) 389-9543
3 in this area
93 Total Sales
Map
Source: Arizona Regional Multiple Listing Service (ARMLS)
MLS Number: 6804985
APN: 303-58-079
- 950 E Desert Inn Dr
- 4046 S Springs Dr
- 1112 E Winged Foot Dr
- 949 E Indian Wells Place
- 6460 S Springs Place
- Residence Thirteen Plan at Earnhardt Ranch - Artisan
- Residence Twelve Plan at Earnhardt Ranch - Artisan
- Residence Eleven Plan at Earnhardt Ranch - Artisan
- Residence Ten Plan at Earnhardt Ranch - Artisan
- Residence Eight Plan at Earnhardt Ranch - Craftsman
- Residence Seven Plan at Earnhardt Ranch - Craftsman
- Residence Six Plan at Earnhardt Ranch - Craftsman
- Residence Five Plan at Earnhardt Ranch - Craftsman
- Residence Four Plan at Earnhardt Ranch - Craftsman
- 1091 E Peach Tree Dr
- 1120 E Peach Tree Dr
- 861 E Indian Wells Place
- 1111 E Peach Tree Dr
- 1151 E Peach Tree Dr
- 1065 E Gleneagle Dr
