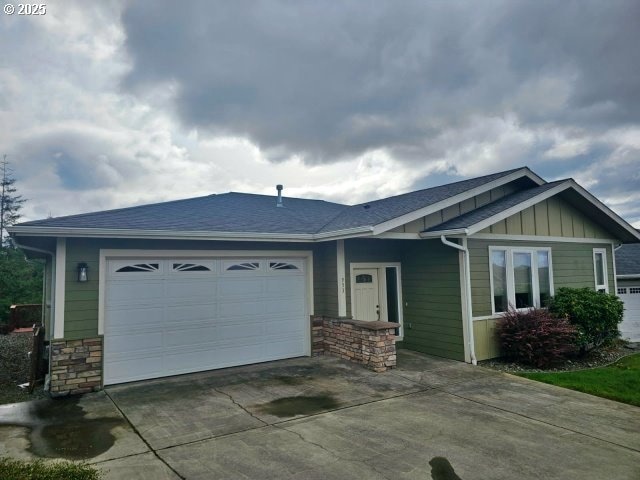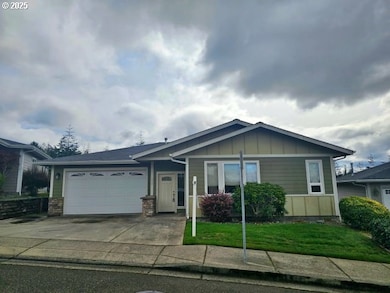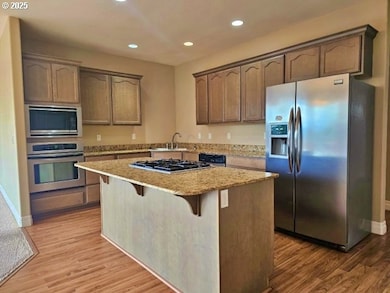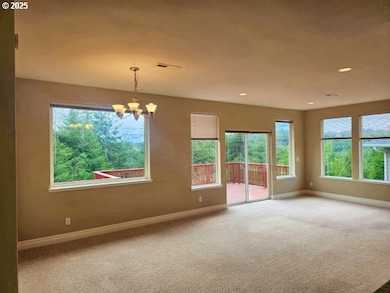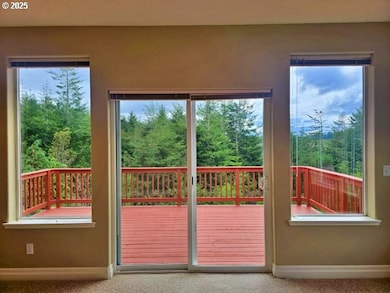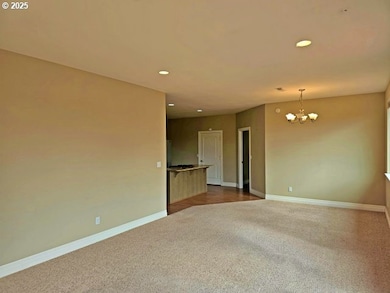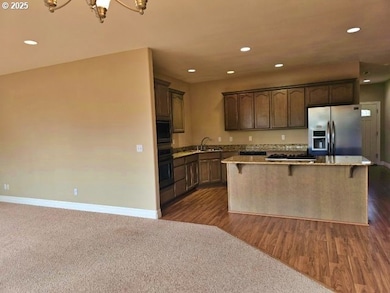953 Inlet Loop Coos Bay, OR 97420
Estimated payment $2,785/month
Total Views
7,165
3
Beds
2
Baths
1,580
Sq Ft
$264
Price per Sq Ft
Highlights
- View of Trees or Woods
- Traditional Architecture
- Stainless Steel Appliances
- Deck
- Granite Countertops
- 2 Car Attached Garage
About This Home
Beautiful home in the desirable Pacific Crest Subdivision. This 3 bedroom, 2 bath home backs to an undeveloped forest with southern exposure. The main bedroom and guest bedrooms are on separate ends of the home with the additional 2 bedrooms having a shared bath. This home has an open floorplan, 2 car attached garage, natural gas furnace, and granite counters.
Home Details
Home Type
- Single Family
Est. Annual Taxes
- $5,668
Year Built
- Built in 2009 | Remodeled
Lot Details
- 6,534 Sq Ft Lot
- Landscaped
- Gentle Sloping Lot
HOA Fees
- $108 Monthly HOA Fees
Parking
- 2 Car Attached Garage
- Garage Door Opener
Property Views
- Woods
- Territorial
Home Design
- Traditional Architecture
- Composition Roof
- Cement Siding
- Concrete Perimeter Foundation
Interior Spaces
- 1,580 Sq Ft Home
- 1-Story Property
- Double Pane Windows
- Vinyl Clad Windows
- Family Room
- Living Room
- Dining Room
- Crawl Space
Kitchen
- Built-In Oven
- Cooktop
- Microwave
- Dishwasher
- Stainless Steel Appliances
- Kitchen Island
- Granite Countertops
Bedrooms and Bathrooms
- 3 Bedrooms
- 2 Full Bathrooms
Outdoor Features
- Deck
Schools
- Madison Elementary School
- Sunset Middle School
- Marshfield High School
Utilities
- No Cooling
- Forced Air Heating System
- Heating unit installed on the ceiling
- Heating System Uses Gas
Community Details
- Pacific Crest Subdivision Owners Association
Listing and Financial Details
- Assessor Parcel Number 7795800
Map
Create a Home Valuation Report for This Property
The Home Valuation Report is an in-depth analysis detailing your home's value as well as a comparison with similar homes in the area
Home Values in the Area
Average Home Value in this Area
Tax History
| Year | Tax Paid | Tax Assessment Tax Assessment Total Assessment is a certain percentage of the fair market value that is determined by local assessors to be the total taxable value of land and additions on the property. | Land | Improvement |
|---|---|---|---|---|
| 2025 | $5,755 | $335,860 | -- | -- |
| 2024 | $5,668 | $326,080 | -- | -- |
| 2023 | $5,496 | $316,590 | $0 | $0 |
| 2022 | $5,406 | $307,370 | $0 | $0 |
| 2021 | $5,266 | $298,420 | $0 | $0 |
| 2020 | $5,117 | $298,420 | $0 | $0 |
| 2019 | $4,913 | $281,300 | $0 | $0 |
| 2018 | $4,744 | $273,110 | $0 | $0 |
| 2017 | $4,204 | $265,160 | $0 | $0 |
| 2016 | $4,014 | $257,440 | $0 | $0 |
| 2015 | $3,740 | $249,950 | $0 | $0 |
| 2014 | $3,740 | $242,670 | $0 | $0 |
Source: Public Records
Property History
| Date | Event | Price | List to Sale | Price per Sq Ft | Prior Sale |
|---|---|---|---|---|---|
| 11/18/2025 11/18/25 | Price Changed | $417,500 | -0.6% | $264 / Sq Ft | |
| 10/16/2025 10/16/25 | For Sale | $420,000 | +0.6% | $266 / Sq Ft | |
| 11/03/2023 11/03/23 | Sold | $417,500 | -4.0% | $264 / Sq Ft | View Prior Sale |
| 10/06/2023 10/06/23 | Pending | -- | -- | -- | |
| 08/02/2023 08/02/23 | Price Changed | $435,000 | -1.1% | $275 / Sq Ft | |
| 06/01/2023 06/01/23 | For Sale | $440,000 | -- | $278 / Sq Ft |
Source: Regional Multiple Listing Service (RMLS)
Purchase History
| Date | Type | Sale Price | Title Company |
|---|---|---|---|
| Warranty Deed | $417,500 | Ticor Title | |
| Interfamily Deed Transfer | -- | None Available | |
| Warranty Deed | $210,000 | Ticor Title Company |
Source: Public Records
Mortgage History
| Date | Status | Loan Amount | Loan Type |
|---|---|---|---|
| Open | $396,625 | New Conventional |
Source: Public Records
Source: Regional Multiple Listing Service (RMLS)
MLS Number: 120713005
APN: 1007795800
Nearby Homes
- 1124 Nautical Ct
- 805 Lisa Place
- 765 Tricia Place
- 705 Prefontaine Dr
- 0 Fulton Ave Unit 394328228
- 640 Village Pines Dr
- 630 Shorepines Heights
- 1465 Village Pines Ct
- 837 Blanco Ave
- 588 Madison St
- 1445 Village Pines Ave
- 693 Fillmore St
- 1060 Pacific Ave
- 1400 Ventana Ct
- 610 Shorepines Place
- 580 Shorepines Place
- 118 Marino Dr
- 565 Shorepines Ct
- 91759 Cameron Ln
- 1770 Shorepines Dr
