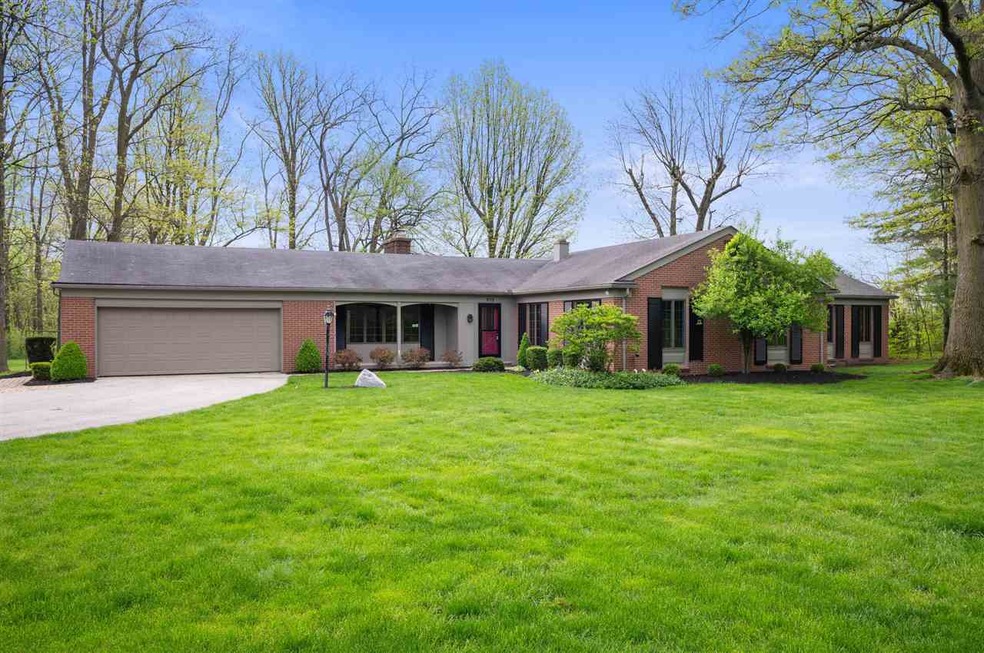
953 S Main St Winchester, IN 47394
Estimated payment $2,628/month
Highlights
- In Ground Pool
- Ranch Style House
- First Floor Utility Room
- 6.55 Acre Lot
- Screened Porch
- 2 Car Attached Garage
About This Home
Nestled at the end of the secluded and picturesque PawPaw Lane, this beautiful brick home offers the perfect blend of luxury, privacy, and charm. Situated on approximately 6.5 acres at the edge of the city limits, the property provides plenty of space to enjoy the outdoors. The home features 4 spacious bedrooms and 3 full bathrooms, including a large master suite with a walk-in closet. A gas log fireplace adds warmth and character to the living space, while the large screened-in back porch—with skylights and lush greenery—overlooks a beautifully landscaped backyard, creating a peaceful retreat. Additional amenities include a heated 2-car attached garage, an in-ground pool for summer enjoyment, and a versatile pole barn. This property offers the tranquility of country living with the convenience of city access—an ideal blend of comfort and opportunity.
Home Details
Home Type
- Single Family
Est. Annual Taxes
- $1,642
Year Built
- Built in 1960
Parking
- 2 Car Attached Garage
Home Design
- Ranch Style House
- Brick Veneer
- Shingle Roof
- Stick Built Home
Interior Spaces
- 2,507 Sq Ft Home
- Gas Fireplace
- Family Room
- Living Room
- Screened Porch
- First Floor Utility Room
- Crawl Space
Bedrooms and Bathrooms
- 4 Bedrooms
- 3 Full Bathrooms
Schools
- Randolph Central Elementary And Middle School
- Randolph County High School
Utilities
- Forced Air Heating and Cooling System
- Baseboard Heating
- Heating System Uses Gas
- Well
- Gas Water Heater
- Water Softener is Owned
- Septic System
Additional Features
- In Ground Pool
- 6.55 Acre Lot
Map
Home Values in the Area
Average Home Value in this Area
Tax History
| Year | Tax Paid | Tax Assessment Tax Assessment Total Assessment is a certain percentage of the fair market value that is determined by local assessors to be the total taxable value of land and additions on the property. | Land | Improvement |
|---|---|---|---|---|
| 2024 | $1,642 | $164,200 | $9,100 | $155,100 |
| 2023 | $1,797 | $179,700 | $9,100 | $170,600 |
| 2022 | $1,688 | $166,000 | $9,100 | $156,900 |
| 2021 | $1,479 | $144,500 | $10,300 | $134,200 |
| 2020 | $1,536 | $150,200 | $11,400 | $138,800 |
| 2019 | $1,459 | $145,300 | $11,400 | $133,900 |
| 2018 | $1,372 | $136,600 | $8,800 | $127,800 |
| 2017 | $1,299 | $129,300 | $8,800 | $120,500 |
| 2016 | $1,271 | $126,500 | $8,400 | $118,100 |
| 2014 | $1,177 | $117,300 | $7,300 | $110,000 |
| 2013 | $1,177 | $109,900 | $7,100 | $102,800 |
Property History
| Date | Event | Price | Change | Sq Ft Price |
|---|---|---|---|---|
| 07/20/2025 07/20/25 | Pending | -- | -- | -- |
| 06/03/2025 06/03/25 | Price Changed | $450,000 | -9.1% | $179 / Sq Ft |
| 04/21/2025 04/21/25 | For Sale | $495,000 | -- | $197 / Sq Ft |
Purchase History
| Date | Type | Sale Price | Title Company |
|---|---|---|---|
| Interfamily Deed Transfer | -- | None Available |
Similar Homes in Winchester, IN
Source: Richmond Association of REALTORS®
MLS Number: 10050976
APN: 68-09-28-200-003.000-021
- 1492 S Old Highway 27
- 170 Sunset Dr
- 176 Sunset Dr
- 2 Saint Marys Cir
- 627 S Main St
- 803 S Beeson Dr
- 619 S Richmond St
- 613 S Main St
- 419 E Carl St
- Lot 5 Huntsville Rd
- 45 Stonebridge Dr
- 439 S Meridian St
- 1033 S Huntsville Rd
- 326 S Meridian St
- Multiple Adresses Unit See Remarks
- 525 E Washington St
- 216 S West St






