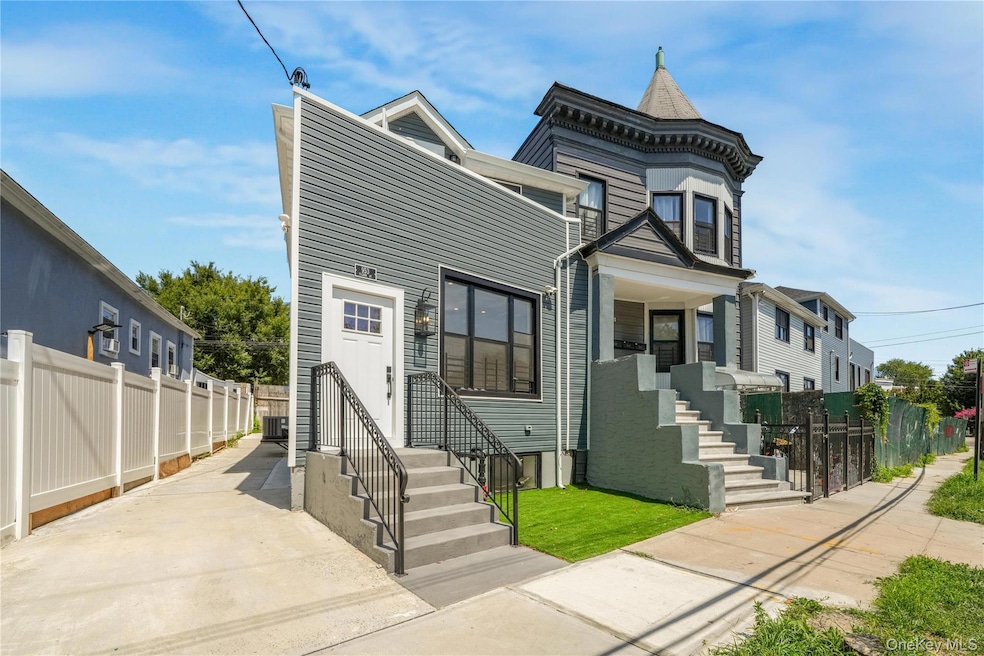953 Tilden St Bronx, NY 10469
Williamsbridge NeighborhoodEstimated payment $5,777/month
Highlights
- Eat-In Gourmet Kitchen
- Cathedral Ceiling
- Recessed Lighting
- A-Frame Home
- Main Floor Bedroom
- Central Air
About This Home
Newly constructed, fully renovated legal 2-family home in the Williamsbridge section of the Bronx. Offering flexibility for both investors and end-users, the property features two spacious 2-bedroom, 1-bathroom units, each with an in-unit washer and dryer, dishwasher, and high-end finishes. The first-floor unit has direct access to a full finished basement with a half bathroom, ideal for additional living space or storage.
Interior details include quartz countertops, custom kitchen cabinetry, recessed lighting with gimbal fixtures, engineered hardwood floors on main levels, and porcelain-tiled bathrooms with quartz vanities and frameless pivot glass showers. Modern systems feature central A/C with electric heating, a tankless hot water system, and a sprinkler system.
Exterior highlights include a shingle roof, 3-car driveway, security lighting with cameras, and 3 electric meters (PLP + landlord meters). Conveniently located near local transportation, shops, and services. Great opportunity to generate rental income or occupy one unit while renting the other to offset expenses.
Listing Agent
Keller Williams Realty Elite Brokerage Phone: 516-795-6900 License #10401381012 Listed on: 08/12/2025

Co-Listing Agent
Keller Williams Realty Elite Brokerage Phone: 516-795-6900 License #10401389983
Open House Schedule
-
Saturday, September 20, 202512:00 to 1:30 pm9/20/2025 12:00:00 PM +00:009/20/2025 1:30:00 PM +00:00Add to Calendar
Property Details
Home Type
- Multi-Family
Est. Annual Taxes
- $6,158
Year Built
- Built in 2025
Parking
- 3 Parking Spaces
Home Design
- Duplex
- A-Frame Home
- Advanced Framing
- Frame Construction
- Vinyl Siding
Interior Spaces
- Cathedral Ceiling
- Recessed Lighting
- Finished Basement
- Basement Fills Entire Space Under The House
- Eat-In Gourmet Kitchen
Bedrooms and Bathrooms
- 4 Bedrooms
- Main Floor Bedroom
- 3 Full Bathrooms
Laundry
- Laundry in unit
- Washer and Dryer Hookup
Schools
- Ps 78 Anne Hutchinson Elementary School
- JHS 144 Michelangelo Middle School
- Bronx Academy Of Health Careers High School
Utilities
- Central Air
- Heating Available
Community Details
- 2 Units
Map
Home Values in the Area
Average Home Value in this Area
Property History
| Date | Event | Price | Change | Sq Ft Price |
|---|---|---|---|---|
| 08/12/2025 08/12/25 | For Sale | $988,000 | -- | $414 / Sq Ft |
Source: OneKey® MLS
MLS Number: 900379
- 931 Tilden St
- 943 E 213th St
- 955 Tilden St
- 949 E 213th St
- 3560 Bronxwood Ave
- 958 E 214th St
- 3613 Paulding Ave
- 937 E 214th St
- 941 E 214th St
- 3620 Paulding Ave
- 836 Tilden St Unit 5E
- 1021 E 213th #2 St
- 1021 E 213th St
- 814A Tilden St Unit 4K
- 845 E 213th St
- 843 E 213th St
- 3650 Bronxwood Ave
- 848 E 214th St
- 814 Tilden St Unit STK - B
- 814 Tilden St Unit 4J
- 3324 Hone Ave
- 818 E 216th St Unit 2
- 806 E 216th St Unit 3
- 38 Paulding Ave
- 1447 Oakley St
- 762 E 221st St Unit 2
- 952 E 224th St
- 1135 E 224th St Unit 2
- 3180 Fish Ave Unit 3 Fish ave
- 3180 Fish Ave Unit 1
- 3521 Tiemann Ave Unit 2
- 3925 White Plains Rd Unit 4A
- 829 E 226th St
- 3244 Mickle Ave
- 867 E 227th St Unit 1
- 677 E 224th St Unit 1 (first floor)
- 851 E 227th St Unit 3
- 849 E 227th St Unit 1
- 3940 Bronx Blvd Unit 2
- 2763 Fish Ave Unit 3






