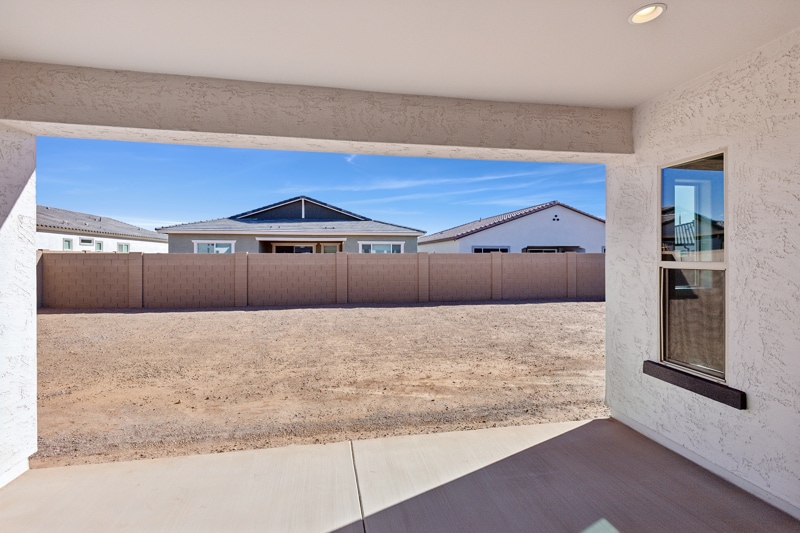
953 W Ridge Rd Apache Junction, AZ 85120
Blossom Rock at Superstition Vistas - EscenaEstimated payment $4,953/month
Highlights
- New Construction
- Community Lake
- Freestanding Bathtub
- Fishing
- Clubhouse
- Lap or Exercise Community Pool
About This Home
You’ll love coming home to this beautiful farmhouse-style home, complete with a finished front landscape featuring artificial turf and a pavered driveway. This three-bedroom, two and a half bathroom home offers generously sized rooms and a backyard ready for a pool. The open floor plan includes a spacious family gathering area that extends to the patio through a 12-foot sliding glass door. The impressive kitchen features 54-inch stacked shaker-style cabinets with under-cabinet lighting, a designer backsplash and elegant Champagne Bronze hardware. Gourmet GE Profile appliances include a wall oven, microwave, stainless steel chimney hood and a 36-inch French door refrigerator. The tuxedo-style design—with black lower and white upper cabinets—adds a sophisticated touch. The Owner’s Bath offers a freestanding soaking tub and a beautifully tiled shower. A private study and separate retreat provide ideal spaces for work and play. The home features 6x35 wood-plank tile flooring throughout, with carpet only in the bedrooms and closets. The utility room includes full cabinetry, a sink and a convenient pass-through door to the Owner’s Bath. Each of the two additional bedrooms is large and includes a walk-in closet. An extended pantry and a four-car garage offer abundant storage space. Call or chat with the David Weekley Homes at Blossom Rock Team to learn more about this new home for sale in the East Phoenix area!
Sales Office
| Monday - Tuesday |
10:00 AM - 6:00 PM
|
| Wednesday |
1:00 PM - 6:00 PM
|
| Thursday - Sunday |
10:00 AM - 6:00 PM
|
Home Details
Home Type
- Single Family
Parking
- 4 Car Garage
Home Design
- New Construction
Interior Spaces
- 1-Story Property
Bedrooms and Bathrooms
- 3 Bedrooms
- Freestanding Bathtub
- Soaking Tub
Community Details
Overview
- Community Lake
- Pond in Community
- Greenbelt
Amenities
- Community Fire Pit
- Picnic Area
- Clubhouse
Recreation
- Bocce Ball Court
- Community Playground
- Lap or Exercise Community Pool
- Fishing
- Park
- Dog Park
- Trails
Map
Other Move In Ready Homes in Blossom Rock at Superstition Vistas - Escena
About the Builder
- Blossom Rock at Superstition Vistas - Escena
- Blossom Rock at Superstition Vistas - Mariposa
- Blossom Rock at Superstition Vistas - Laurel
- Blossom Rock at Superstition Vistas - Blossom Rock
- Blossom Rock at Superstition Vistas - Fusion
- Blossom Rock at Superstition Vistas - Wildflower Collection
- Radiance At Superstition Vistas
- XXXXX S Mountain Rd Unit 1
- Tapestry at Destination
- 0 W Guadalupe Rd Unit 2 6843764
- La Mira - Discovery Collection
- Avalon Crossing - Emblem
- Avalon Crossing - Fusion
- 1590 S Ironwood Dr Unit A
- Avalon Crossing - Ascent
- Avalon Crossing - Medley
- North Creek - Palo Verde
- 935 S Ironwood Dr
- Avalon Crossing - Inspiration
- Everton Heights at Eastmark - Elegance at Eastmark






