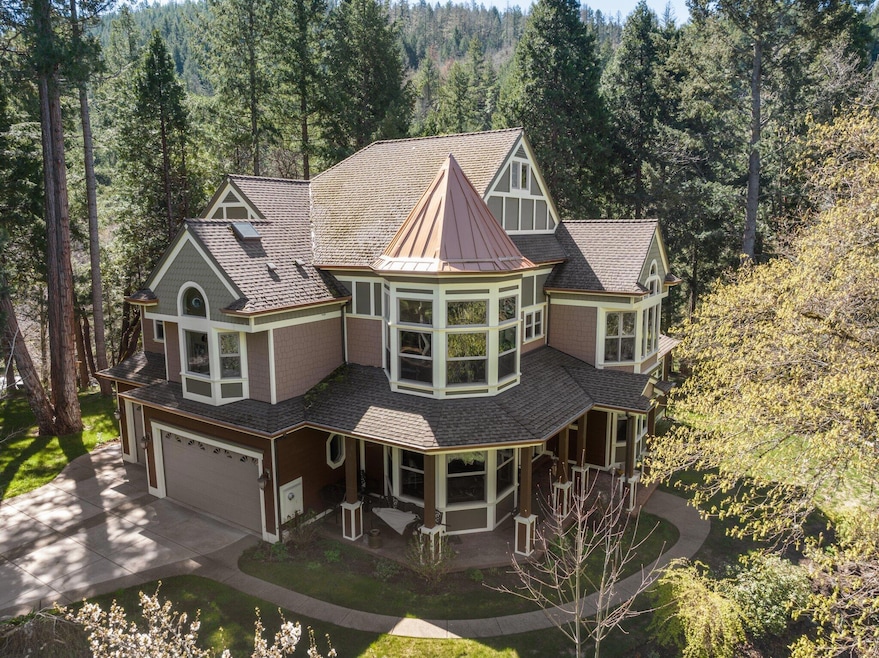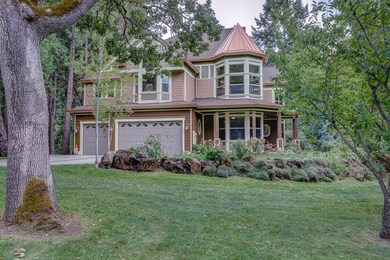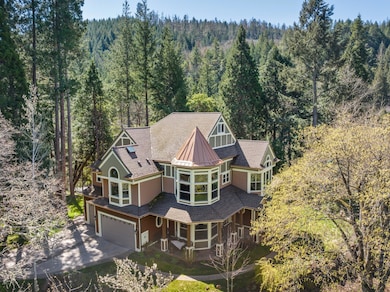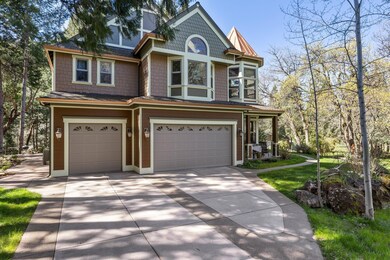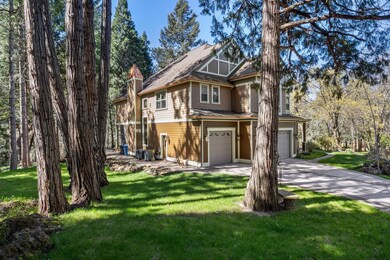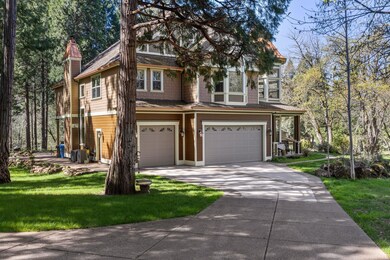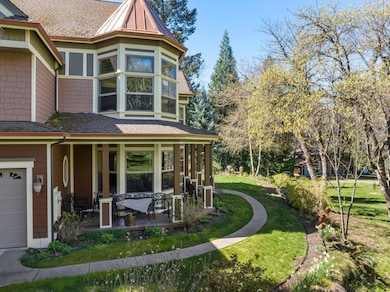9530 S Fork Little Butte Creek Rd Eagle Point, OR 97524
Estimated payment $13,065/month
Highlights
- Home fronts a creek
- Gated Parking
- 114.13 Acre Lot
- RV Hookup
- Two Primary Bedrooms
- Open Floorplan
About This Home
This private 114-acre estate features a 4,400+sq ft Victorian-style dream home surrounded by mature trees overlooking beautiful pastures, lush mountains, and a year-round creek with irrigation rights. Inside the open and spacious home many large windows supply gorgeous views. On the lower level you will find the exquisite finishing of the maple hardwood flooring and cabinets, a great stone fireplace in the main living room, office or 5th bedroom and an expansive gourmet kitchen complete with granite counters, a central island, a Wolf 6-burner gas range a built-in refrigerator and a connecting morning room with stunning views of the creek. The second level features a large central open loft, and 4 spacious bedrooms, 2 of which have their own en-suite bathrooms and walk-in closets. On the 3rd level you will find a large open space with skylights. Zoned EFU includes water rights 40 acres irrigated land 1⁄2 mile of year-round creek frontage. 1600 sq ft 2-story shop and so much more
Home Details
Home Type
- Single Family
Est. Annual Taxes
- $8,880
Year Built
- Built in 2010
Lot Details
- 114.13 Acre Lot
- Home fronts a creek
- Fenced
- Level Lot
- Front Yard Sprinklers
- Wooded Lot
- Additional Parcels
- Property is zoned EFU, EFU
Parking
- 2 Car Garage
- Garage Door Opener
- Driveway
- Gated Parking
- RV Hookup
Property Views
- Ridge
- Creek or Stream
- Mountain
- Forest
- Territorial
- Valley
Home Design
- Colonial Architecture
- Contemporary Architecture
- Frame Construction
- Composition Roof
- Metal Roof
- Concrete Perimeter Foundation
Interior Spaces
- 4,422 Sq Ft Home
- 3-Story Property
- Open Floorplan
- Wood Burning Fireplace
- Great Room
- Family Room
- Living Room
- Dining Room
- Laundry Room
Kitchen
- Breakfast Area or Nook
- Eat-In Kitchen
- Breakfast Bar
- Oven
- Cooktop with Range Hood
- Dishwasher
- Wolf Appliances
- Kitchen Island
- Stone Countertops
Flooring
- Wood
- Carpet
- Tile
Bedrooms and Bathrooms
- 4 Bedrooms
- Double Master Bedroom
- Jack-and-Jill Bathroom
- Hydromassage or Jetted Bathtub
Home Security
- Surveillance System
- Carbon Monoxide Detectors
- Fire and Smoke Detector
Outdoor Features
- Separate Outdoor Workshop
- Shed
- Storage Shed
Schools
- Hillside Elementary School
- Eagle Point Middle School
- Eagle Point High School
Farming
- Timber
- 21 Irrigated Acres
- Pasture
Utilities
- Forced Air Heating and Cooling System
- Heat Pump System
- Irrigation Water Rights
- Private Water Source
- Well
- Water Heater
- Septic Tank
Community Details
- No Home Owners Association
Listing and Financial Details
- Exclusions: Breakfast Chandelier / Yard Art
- Assessor Parcel Number 10248091
Map
Home Values in the Area
Average Home Value in this Area
Property History
| Date | Event | Price | List to Sale | Price per Sq Ft |
|---|---|---|---|---|
| 07/15/2025 07/15/25 | Price Changed | $2,350,000 | -4.1% | $531 / Sq Ft |
| 03/14/2025 03/14/25 | Price Changed | $2,450,000 | -90.0% | $554 / Sq Ft |
| 03/14/2025 03/14/25 | For Sale | $24,500,000 | -- | $5,540 / Sq Ft |
Source: Oregon Datashare
MLS Number: 220197431
- 9530 S F Little Butte Cir
- 12272 S Fork Little Butte Creek Rd
- 24041 Highway 140
- 13889 Dead Indian Memorial Rd
- 19015 Dead Indian Memorial Rd
- 8555 Dead Indian Memorial Rd
- 271 Cove Rd
- 4 Fish Lake Tract G
- 0 Eagle Mill Rd Unit 11573107
- 0 Eagle Mill Rd Unit 220209055
- 8 Fish Lake Tract F
- 1631 E Antelope Rd
- 8080 E Antelope Rd
- 7555 E Antelope Rd
- 8104 E Antelope Rd
- 448 Wren Ridge Dr
- 110 White Tail Dr
- 1011 Wren Ridge Dr
- 2809 Dead Indian Memorial Rd
- 2700 N Valley View Rd
- 2525 Ashland St
- 540 Clay St
- 2234 Siskiyou Blvd
- 675 Siskiyou Blvd
- 100 N Pacific Hwy
- 100 Maple St Unit 102 Maple Street Phoenix
- 263 Samuel Lane Loop Rd
- 322 Lorraine Ave Unit A
- 1975 Houston Rd
- 353 Dalton St
- 992 Heather Way
- 7435 Denman Ct
- 645 Royal Ave
- 1801 Poplar Dr
- 518 N Riverside Ave
- 520 N Bartlett St
- 121 S Holly St
- 302 Maple St Unit 4
- 406 W Main St
- 309 Laurel St
