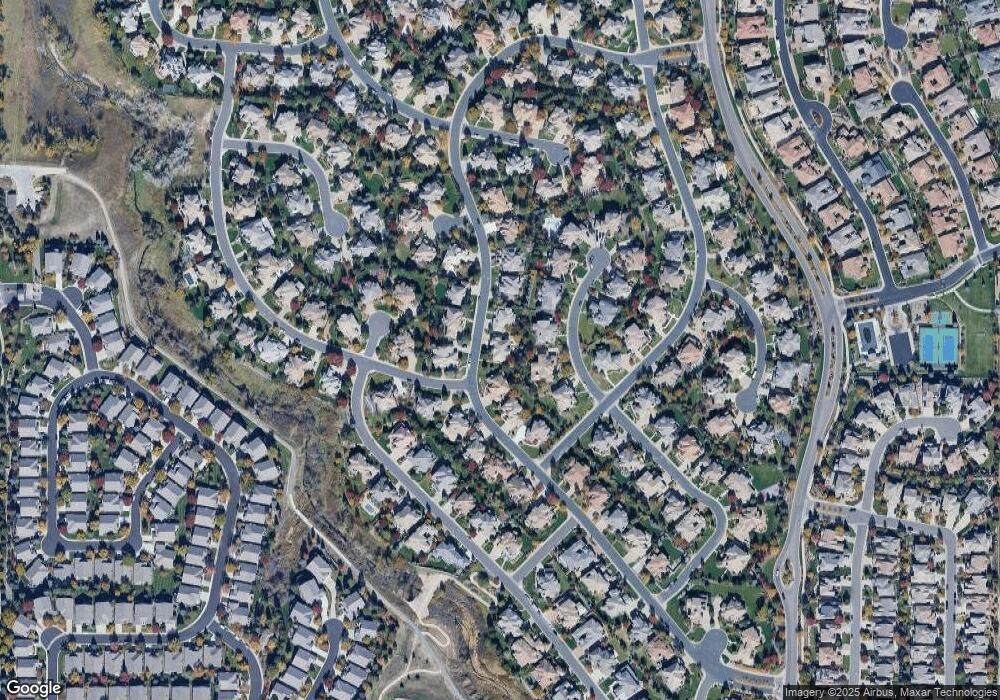9530 S Shadow Hill Cir Lone Tree, CO 80124
Estimated Value: $1,744,000 - $1,877,000
5
Beds
5
Baths
6,197
Sq Ft
$288/Sq Ft
Est. Value
About This Home
This home is located at 9530 S Shadow Hill Cir, Lone Tree, CO 80124 and is currently estimated at $1,786,085, approximately $288 per square foot. 9530 S Shadow Hill Cir is a home located in Douglas County with nearby schools including Acres Green Elementary School, Cresthill Middle School, and Highlands Ranch High School.
Ownership History
Date
Name
Owned For
Owner Type
Purchase Details
Closed on
Mar 26, 2021
Sold by
Bacon Ken J and Bacon Deana M
Bought by
Kelty Matthew R and Kelty Leslie J
Current Estimated Value
Home Financials for this Owner
Home Financials are based on the most recent Mortgage that was taken out on this home.
Original Mortgage
$962,500
Outstanding Balance
$865,202
Interest Rate
2.73%
Mortgage Type
New Conventional
Estimated Equity
$920,883
Purchase Details
Closed on
Mar 29, 2018
Sold by
Veruchi Michael J and Veruchi Erin
Bought by
Bacon Ken J and Bacon Deanna M
Home Financials for this Owner
Home Financials are based on the most recent Mortgage that was taken out on this home.
Original Mortgage
$911,000
Interest Rate
4%
Mortgage Type
Adjustable Rate Mortgage/ARM
Purchase Details
Closed on
Feb 21, 2009
Sold by
Veruchi Michael J and Veruchi Ii Michael John
Bought by
Veruchi Michael J and Veruchi Erin
Home Financials for this Owner
Home Financials are based on the most recent Mortgage that was taken out on this home.
Original Mortgage
$403,400
Interest Rate
5.21%
Mortgage Type
Unknown
Purchase Details
Closed on
Aug 5, 2004
Sold by
Veruchi Michael J
Bought by
Veruchi Ii Michael John
Home Financials for this Owner
Home Financials are based on the most recent Mortgage that was taken out on this home.
Original Mortgage
$517,500
Interest Rate
5.37%
Mortgage Type
Unknown
Purchase Details
Closed on
Aug 28, 2003
Sold by
Celebrity Development Corp
Bought by
Veruchi Michael J
Purchase Details
Closed on
Dec 11, 2000
Sold by
Bradbury Family Partnership
Bought by
Celebrity Development Corp
Create a Home Valuation Report for This Property
The Home Valuation Report is an in-depth analysis detailing your home's value as well as a comparison with similar homes in the area
Home Values in the Area
Average Home Value in this Area
Purchase History
| Date | Buyer | Sale Price | Title Company |
|---|---|---|---|
| Kelty Matthew R | $1,375,000 | Heritage Title Company | |
| Bacon Ken J | $1,141,000 | Land Title Guarantee Company | |
| Veruchi Michael J | $403,400 | None Available | |
| Veruchi Ii Michael John | $794,828 | Land Title | |
| Veruchi Michael J | $125,000 | Land Title Guarantee Company | |
| Celebrity Development Corp | -- | -- |
Source: Public Records
Mortgage History
| Date | Status | Borrower | Loan Amount |
|---|---|---|---|
| Open | Kelty Matthew R | $962,500 | |
| Previous Owner | Bacon Ken J | $911,000 | |
| Previous Owner | Veruchi Michael J | $403,400 | |
| Previous Owner | Veruchi Ii Michael John | $517,500 |
Source: Public Records
Tax History Compared to Growth
Tax History
| Year | Tax Paid | Tax Assessment Tax Assessment Total Assessment is a certain percentage of the fair market value that is determined by local assessors to be the total taxable value of land and additions on the property. | Land | Improvement |
|---|---|---|---|---|
| 2024 | $13,669 | $117,250 | $21,470 | $95,780 |
| 2023 | $13,777 | $117,250 | $21,470 | $95,780 |
| 2022 | $11,178 | $88,940 | $16,060 | $72,880 |
| 2021 | $11,485 | $88,940 | $16,060 | $72,880 |
| 2020 | $10,111 | $80,320 | $14,230 | $66,090 |
| 2019 | $10,136 | $80,320 | $14,230 | $66,090 |
| 2018 | $9,699 | $80,710 | $14,190 | $66,520 |
| 2017 | $9,811 | $80,710 | $14,190 | $66,520 |
| 2016 | $10,308 | $84,230 | $13,740 | $70,490 |
| 2015 | $5,177 | $84,230 | $13,740 | $70,490 |
| 2014 | $4,860 | $73,940 | $15,520 | $58,420 |
Source: Public Records
Map
Nearby Homes
- 9535 Silent Hills Ln
- 9565 Silent Hills Ln
- 9430 S Silent Hills Dr
- 9410 S Silent Hills Dr
- 9559 Brook Hill Ln
- 9343 Vista Hill Ln
- 9507 Winding Hill Ct
- 9316 Vista Hill Way
- 9645 Aspen Hill Cir
- 9493 Southern Hills Cir Unit A25
- 9464 E Aspen Hill Place
- 9445 Aspen Hill Cir
- 9445 Southern Hills Cir Unit 20C
- 10884 Lyric St
- 8754 Mesquite Row
- 8860 Kachina Way
- 10031 Town Ridge Ln
- 10184 Park Meadows Dr Unit 1407
- 10066 Belvedere Cir
- 10176 Park Meadows Dr Unit 2209
- 9520 S Shadow Hill Cir
- 9544 S Shadow Hill Cir
- 9555 Silent Hills Ln
- 9545 Silent Hills Ln
- 9525 S Shadow Hill Cir
- 9510 S Shadow Hill Cir
- 9554 S Shadow Hill Cir
- 9500 S Shadow Hill Cir
- 9280 S Lost Hill Dr
- 9547 S Shadow Hill Cir
- 9564 S Shadow Hill Cir
- 9930 S Shadow Hill Ct
- 9521 Silent Hills Ln
- 9540 Silent Hills Ln
- 9493 S Shadow Hill Cir
- 9562 Silent Hills Ln
- 9555 S Shadow Hill Cir
- 9900 S Shadow Hill Ct
- 9486 S Shadow Hill Cir
- 9561 S Shadow Hill Cir
