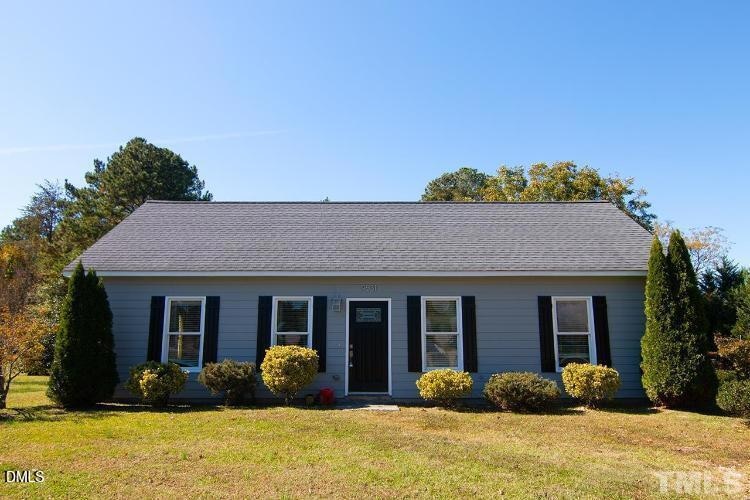9531 Applewhite Rd Wendell, NC 27591
Wilders Neighborhood
2
Beds
1.5
Baths
1,056
Sq Ft
0.99
Acres
Highlights
- 0.99 Acre Lot
- Wood Flooring
- Granite Countertops
- Archer Lodge Middle School Rated A-
- High Ceiling
- Walk-In Closet
About This Home
Peaceful ranch home on .92 acres close to Wendell! Lot features a fenced in back yard, 2 storage sheds and rock patio. The home features 2 beds, a large walk-in owners suite closet, hardwoods throughout, granite countertops in kitchen & bathrooms, hardwood finish tile in bathroom, kitchen backsplash & tile in the master bathroom. Pets are negotiable.
Home Details
Home Type
- Single Family
Est. Annual Taxes
- $1,490
Year Built
- Built in 2011
Lot Details
- 0.99 Acre Lot
- Chain Link Fence
- Back Yard Fenced and Front Yard
Home Design
- Entry on the 1st floor
Interior Spaces
- 1,056 Sq Ft Home
- 1-Story Property
- Smooth Ceilings
- High Ceiling
- Ceiling Fan
- Combination Kitchen and Dining Room
- Washer and Electric Dryer Hookup
Kitchen
- Oven
- Microwave
- Kitchen Island
- Granite Countertops
Flooring
- Wood
- Tile
Bedrooms and Bathrooms
- 2 Bedrooms
- Walk-In Closet
Parking
- 4 Parking Spaces
- Private Driveway
- 4 Open Parking Spaces
Schools
- Corinth Holder Elementary School
- Archer Lodge Middle School
- Corinth Holder High School
Utilities
- Forced Air Heating and Cooling System
- Vented Exhaust Fan
- Well
- Septic Tank
- High Speed Internet
- Cable TV Available
Additional Features
- Patio
- Grass Field
Community Details
- Pet Size Limit
- Call for details about the types of pets allowed
- $250 Pet Fee
Listing and Financial Details
- Security Deposit $1,800
- Property Available on 9/27/25
- Tenant pays for all utilities, grounds care
- The owner pays for HVAC maintenance, insurance, pest control, taxes
- 12 Month Lease Term
- $75 Application Fee
- Assessor Parcel Number 16K01005C
Map
Source: Doorify MLS
MLS Number: 10124386
APN: 16K01005C
Nearby Homes
- 9417 Applewhite Rd
- 133 Cavalier Rider Run
- 148 Cavalier Rider Run
- 144 Cavalier Rider Run
- 140 Cavalier Rider Run
- 136 Cavalier Rider Run
- 712 Blazer Bend
- 708 Blazer Bend
- 704 Blazer Bend
- Woodford Plan at Harpers Glen Estates - Harpers Glen Single Family Homes
- Lily Plan at Harpers Glen Estates - Harpers Glen Single Family Homes
- Marigold Plan at Harpers Glen Estates - Harpers Glen Single Family Homes
- Iris Plan at Harpers Glen Estates - Harpers Glen Single Family Homes
- 1243 N Carolina 231
- 653 Impala Trace
- 525 Camaro Rift Trail
- 604 Stream Walk Crossing
- 508 Impala Trace
- 630 Silverado Sunset Loop
- 568 Impala
- 604 Beautyberry Ln
- 15 Olde Charles Towne Ct
- 433 E Third St
- 645 Commander Dr
- 315 E 4th St
- 313 E 4th St
- 952 Avonmore Dr
- 792 Riguard Way
- 237 S Pine St
- 245 Mattox St
- 561 Yellow Berry Run
- 837 Lusterleaf Place
- 414 Rowe Way
- 858 McKenzie Park Terrace
- 1457 Rhodes Pond St
- 652 Dallas Rose Dr
- 265 Sweetbay Tree Dr
- 513 Oak Dare Ln
- 517 Oak Dare Ln
- 557 Landing View Dr







