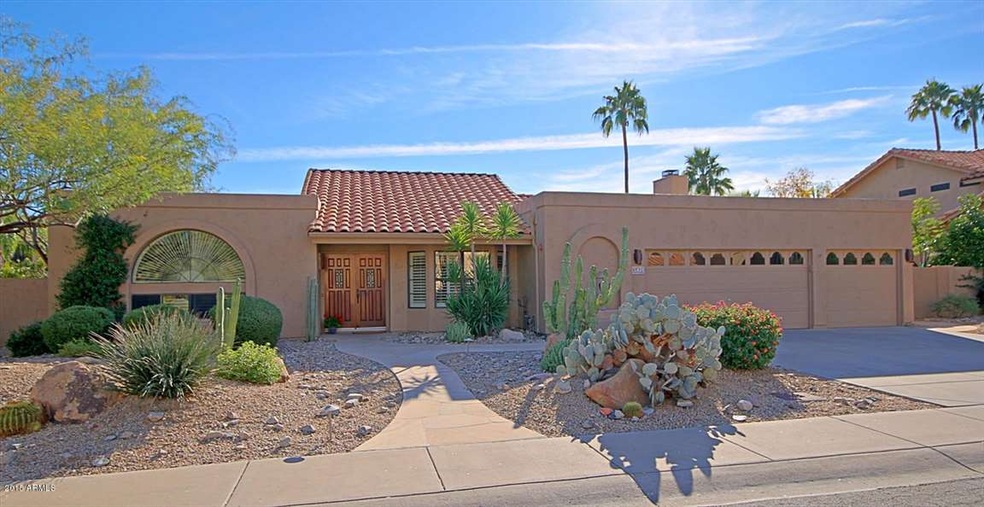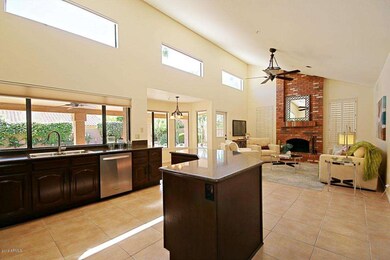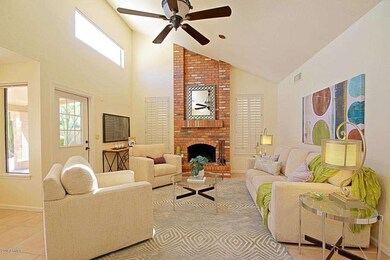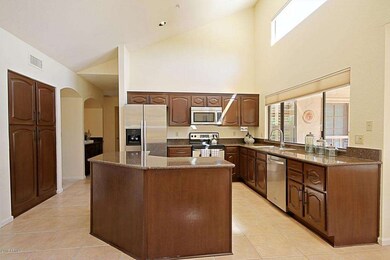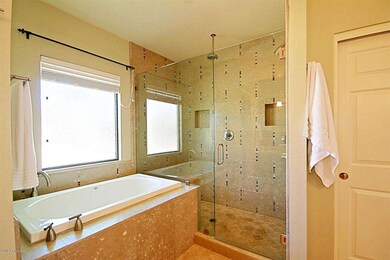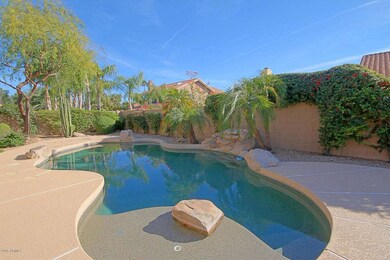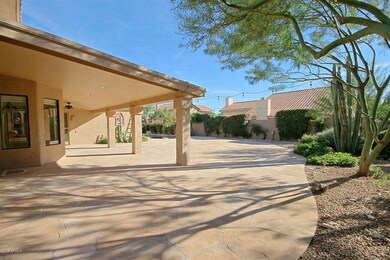
9531 E Desert Trail Scottsdale, AZ 85260
Horizons NeighborhoodHighlights
- Play Pool
- Vaulted Ceiling
- Covered Patio or Porch
- Redfield Elementary School Rated A
- Granite Countertops
- Eat-In Kitchen
About This Home
As of March 2018Beautifully updated home in Sweetwater Ranch Estates!*3 Bedrooms PLUS A DEN* Enjoy the EXPANSIVE flagstone patio that overlooks the pebble finish SALT WATER pool & rock water feature-Entertainer's Paradise!Sunny, island kitchen opens to the family room & offers granite counter tops, warm wood cabinets, stainless appliances, pantry,bayed eating area & vaulted ceilings.Updated baths that you have to see! Formal living & dining rooms with Mt views & plantation shutters.Master suite has exit to the back patio.Trane Heatpumps 2008, foam roof 2011. Newer landscaping, lighting,bronze tone lever interior door handles. Washer/dryer/refrigerator included. Dual pane windows & THREE car garage with built in storage.North/South exposure & great overall Scottsdale location!
Home Details
Home Type
- Single Family
Est. Annual Taxes
- $3,056
Year Built
- Built in 1987
Lot Details
- 10,290 Sq Ft Lot
- Desert faces the front and back of the property
- Block Wall Fence
- Front and Back Yard Sprinklers
- Sprinklers on Timer
Parking
- 3 Car Garage
- Garage Door Opener
Home Design
- Wood Frame Construction
- Tile Roof
- Foam Roof
- Stucco
Interior Spaces
- 2,328 Sq Ft Home
- 1-Story Property
- Vaulted Ceiling
- Ceiling Fan
- Double Pane Windows
- Solar Screens
- Family Room with Fireplace
- Fire Sprinkler System
Kitchen
- Eat-In Kitchen
- Breakfast Bar
- Built-In Microwave
- Dishwasher
- Kitchen Island
- Granite Countertops
Flooring
- Carpet
- Tile
Bedrooms and Bathrooms
- 3 Bedrooms
- Primary Bathroom is a Full Bathroom
- 2 Bathrooms
- Dual Vanity Sinks in Primary Bathroom
- Bathtub With Separate Shower Stall
Laundry
- Laundry in unit
- Dryer
- Washer
Accessible Home Design
- No Interior Steps
Outdoor Features
- Play Pool
- Covered Patio or Porch
Schools
- Redfield Elementary School
- Desert Canyon Elementary Middle School
- Desert Mountain Elementary High School
Utilities
- Refrigerated Cooling System
- Zoned Heating
- High Speed Internet
- Cable TV Available
Community Details
- Property has a Home Owners Association
- Sweetwater Ranch HOA, Phone Number (480) 844-2224
- Built by UDC
- Sweetwater Ranch Estates Subdivision
Listing and Financial Details
- Legal Lot and Block 80 / 1060
- Assessor Parcel Number 217-24-942
Ownership History
Purchase Details
Purchase Details
Home Financials for this Owner
Home Financials are based on the most recent Mortgage that was taken out on this home.Purchase Details
Home Financials for this Owner
Home Financials are based on the most recent Mortgage that was taken out on this home.Purchase Details
Home Financials for this Owner
Home Financials are based on the most recent Mortgage that was taken out on this home.Purchase Details
Home Financials for this Owner
Home Financials are based on the most recent Mortgage that was taken out on this home.Purchase Details
Home Financials for this Owner
Home Financials are based on the most recent Mortgage that was taken out on this home.Similar Homes in Scottsdale, AZ
Home Values in the Area
Average Home Value in this Area
Purchase History
| Date | Type | Sale Price | Title Company |
|---|---|---|---|
| Warranty Deed | -- | None Listed On Document | |
| Warranty Deed | $504,400 | Chicago Title Agency | |
| Interfamily Deed Transfer | -- | Pioneer Title Agency Inc | |
| Warranty Deed | $485,000 | Pioneer Title Agency Inc | |
| Warranty Deed | $570,000 | Transnation Title Ins Co | |
| Warranty Deed | $282,000 | Fidelity National Title | |
| Warranty Deed | $218,000 | Transnation Title Ins Co |
Mortgage History
| Date | Status | Loan Amount | Loan Type |
|---|---|---|---|
| Previous Owner | $507,650 | New Conventional | |
| Previous Owner | $509,684 | New Conventional | |
| Previous Owner | $397,824 | New Conventional | |
| Previous Owner | $403,520 | New Conventional | |
| Previous Owner | $388,000 | New Conventional | |
| Previous Owner | $40,000 | Credit Line Revolving | |
| Previous Owner | $450,000 | New Conventional | |
| Previous Owner | $297,500 | Unknown | |
| Previous Owner | $100,000 | Credit Line Revolving | |
| Previous Owner | $253,800 | New Conventional | |
| Previous Owner | $200,000 | New Conventional | |
| Closed | $14,100 | No Value Available |
Property History
| Date | Event | Price | Change | Sq Ft Price |
|---|---|---|---|---|
| 12/01/2021 12/01/21 | Rented | $5,000 | 0.0% | -- |
| 10/21/2021 10/21/21 | Under Contract | -- | -- | -- |
| 10/13/2021 10/13/21 | For Rent | $5,000 | 0.0% | -- |
| 03/02/2018 03/02/18 | Sold | $504,400 | -9.1% | $217 / Sq Ft |
| 02/06/2018 02/06/18 | Pending | -- | -- | -- |
| 01/10/2018 01/10/18 | For Sale | $554,900 | +14.4% | $238 / Sq Ft |
| 08/02/2016 08/02/16 | Sold | $485,000 | -2.8% | $208 / Sq Ft |
| 05/07/2016 05/07/16 | Price Changed | $499,000 | -2.0% | $214 / Sq Ft |
| 04/03/2016 04/03/16 | Price Changed | $509,000 | -1.9% | $219 / Sq Ft |
| 03/16/2016 03/16/16 | Price Changed | $519,000 | -1.1% | $223 / Sq Ft |
| 12/19/2015 12/19/15 | Price Changed | $525,000 | -1.9% | $226 / Sq Ft |
| 12/03/2015 12/03/15 | For Sale | $535,000 | 0.0% | $230 / Sq Ft |
| 11/09/2012 11/09/12 | Rented | $2,500 | -3.8% | -- |
| 11/06/2012 11/06/12 | Under Contract | -- | -- | -- |
| 10/09/2012 10/09/12 | For Rent | $2,600 | -- | -- |
Tax History Compared to Growth
Tax History
| Year | Tax Paid | Tax Assessment Tax Assessment Total Assessment is a certain percentage of the fair market value that is determined by local assessors to be the total taxable value of land and additions on the property. | Land | Improvement |
|---|---|---|---|---|
| 2025 | $2,425 | $52,331 | -- | -- |
| 2024 | $2,943 | $49,839 | -- | -- |
| 2023 | $2,943 | $63,820 | $12,760 | $51,060 |
| 2022 | $2,802 | $49,670 | $9,930 | $39,740 |
| 2021 | $3,036 | $45,360 | $9,070 | $36,290 |
| 2020 | $3,009 | $42,010 | $8,400 | $33,610 |
| 2019 | $2,923 | $39,050 | $7,810 | $31,240 |
| 2018 | $2,893 | $37,680 | $7,530 | $30,150 |
| 2017 | $2,796 | $37,470 | $7,490 | $29,980 |
| 2016 | $3,210 | $36,110 | $7,220 | $28,890 |
| 2015 | $3,056 | $35,770 | $7,150 | $28,620 |
Agents Affiliated with this Home
-
C
Seller's Agent in 2021
Chris Lopez
DPR Realty
-
Phillip Bianco

Seller's Agent in 2018
Phillip Bianco
Russ Lyon Sotheby's International Realty
(480) 892-6830
15 Total Sales
-
Joan Pike

Seller's Agent in 2016
Joan Pike
My Home Group
(602) 526-1426
3 in this area
54 Total Sales
-
S
Seller Co-Listing Agent in 2016
Susan Palmer
Berkshire Hathaway HomeServices Arizona Properties
-
Remo Paul

Buyer's Agent in 2016
Remo Paul
Realty One Group
(480) 747-7925
20 Total Sales
-
L
Buyer's Agent in 2012
Linda Curtner
Ranch Realty
Map
Source: Arizona Regional Multiple Listing Service (ARMLS)
MLS Number: 5369070
APN: 217-24-942
- 12469 N 93rd Way
- 9341 E Corrine Dr
- 12417 N 93rd Way
- 9369 E Ann Way
- 9382 E Aster Dr
- 13135 N 96th Place
- 13211 N 95th Way
- 13072 N 97th St
- 12240 N 98th St
- 11942 N 95th St
- 9085 E Windrose Dr
- 9466 E Laurel Ln
- 9476 E Laurel Ln
- 12730 N 90th Way
- 9322 E Jenan Dr
- 9230 E Wood Dr
- 9075 E Sahuaro Dr
- 9160 E Wethersfield Rd
- 9419 E Riviera Dr
- 9505 E Jenan Dr
