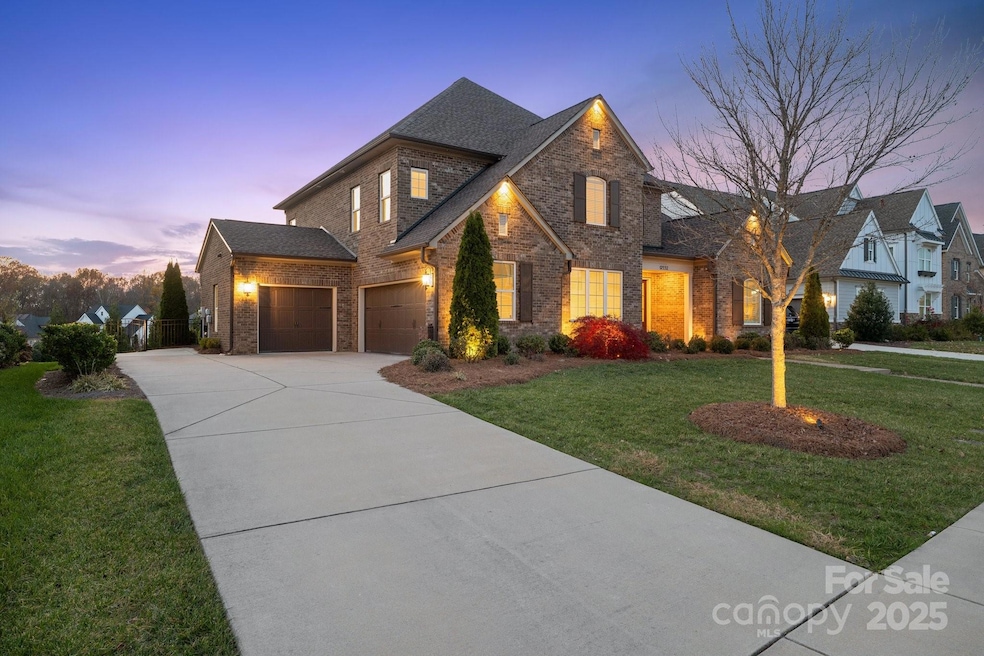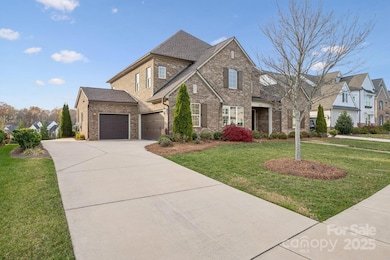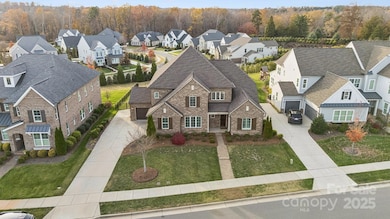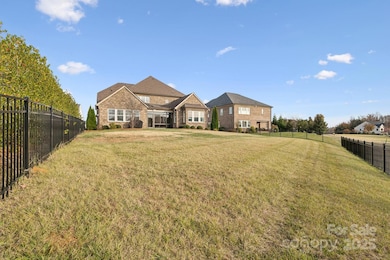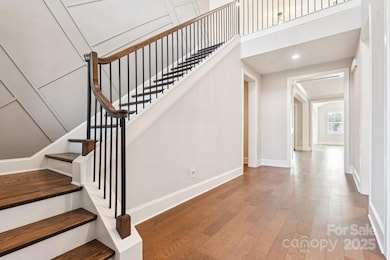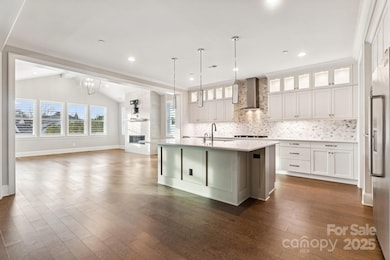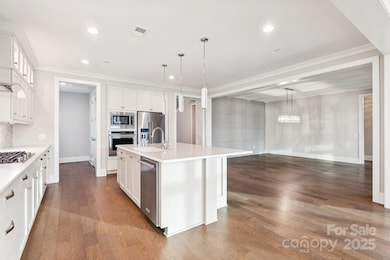9532 Pacing Ln NW Unit Lt 8 Concord, NC 28027
Estimated payment $7,595/month
Highlights
- Traditional Architecture
- Bar Fridge
- Fresh Air Ventilation System
- Cox Mill Elementary School Rated A
- Front Porch
- Patio
About This Home
Full Brick Beauty Built by Classica Homes Located in a coveted neighborhood, this stunning home offers main-level living at its finest. The primary suite features a custom walk-in closet with built-in storage, complemented by an additional guest suite on the main level for convenience. Enjoy custom hardwood floors, upgraded trim with 71⁄4" baseboards, and stacking sliding doors that create seamless indoor-outdoor living. The chef’s kitchen boasts KitchenAid stainless steel appliances, an oversized island with pendant lighting, and a chimney-style hood with glass canopy. A sunroom completes the main level, providing a peaceful retreat for relaxation and views. Upstairs, a large loft/bonus room with wet bar is perfect for entertaining. Additional highlights include a water filtration system, instant hot water dispenser, generous walk-in storage area, and a gas line stub out on the patio for outdoor cooking and endless entertaining. Highly sought after schools and ease of commute via I485 to Uptown Charlotte.
Listing Agent
Coldwell Banker Realty Brokerage Email: twyla.taylor@cbrealty.com License #168764 Listed on: 11/21/2025

Home Details
Home Type
- Single Family
Est. Annual Taxes
- $9,126
Year Built
- Built in 2018
Lot Details
- Back Yard Fenced
- Level Lot
- Irrigation
- Property is zoned RM-2-CD
HOA Fees
- $133 Monthly HOA Fees
Parking
- 3 Car Garage
- Parking Garage Space
Home Design
- Traditional Architecture
- Slab Foundation
- Architectural Shingle Roof
- Four Sided Brick Exterior Elevation
Interior Spaces
- 2-Story Property
- Bar Fridge
- Ceiling Fan
- Pendant Lighting
- Gas Fireplace
- Carbon Monoxide Detectors
Kitchen
- Self-Cleaning Oven
- Microwave
Flooring
- Carpet
- Laminate
Bedrooms and Bathrooms
Laundry
- Laundry Room
- Washer and Dryer
Eco-Friendly Details
- Fresh Air Ventilation System
Outdoor Features
- Patio
- Front Porch
Schools
- Cox Mill Elementary School
- Harris Road Middle School
- Cox Mill High School
Utilities
- Central Air
- Cooling System Powered By Gas
- Cable TV Available
Listing and Financial Details
- Assessor Parcel Number 46803193720000
Community Details
Overview
- Key Community Mgmt Association, Phone Number (980) 414-8959
- Built by Classica Homes
- Granary Oaks Subdivision, Monterey Plan
- Mandatory home owners association
Recreation
- Trails
Map
Home Values in the Area
Average Home Value in this Area
Tax History
| Year | Tax Paid | Tax Assessment Tax Assessment Total Assessment is a certain percentage of the fair market value that is determined by local assessors to be the total taxable value of land and additions on the property. | Land | Improvement |
|---|---|---|---|---|
| 2025 | $9,126 | $916,300 | $190,000 | $726,300 |
| 2024 | $9,126 | $916,300 | $190,000 | $726,300 |
| 2023 | $9,303 | $762,500 | $180,000 | $582,500 |
| 2022 | $9,303 | $762,500 | $180,000 | $582,500 |
| 2021 | $9,303 | $762,500 | $180,000 | $582,500 |
| 2020 | $9,303 | $762,500 | $180,000 | $582,500 |
| 2019 | $2,783 | $228,100 | $100,000 | $128,100 |
Property History
| Date | Event | Price | List to Sale | Price per Sq Ft |
|---|---|---|---|---|
| 11/21/2025 11/21/25 | For Sale | $1,269,000 | -- | $322 / Sq Ft |
Purchase History
| Date | Type | Sale Price | Title Company |
|---|---|---|---|
| Special Warranty Deed | $160,000 | None Available |
Mortgage History
| Date | Status | Loan Amount | Loan Type |
|---|---|---|---|
| Open | $604,886 | New Conventional |
Source: Canopy MLS (Canopy Realtor® Association)
MLS Number: 4324874
APN: 4680-31-9372-0000
- 9509 Pacing Ln NW
- 2251 Barrowcliffe Dr NW
- 1243 Cox Mill Rd
- 1960 Wilburn Park Ln NW
- 2506 Susie Brumley Place NW
- 1930 Wilburn Park Ln NW
- 2377 Maple Grove Ln NW
- 9655 Camberley Ave NW
- 2251 Eversham Dr NW
- 9595 Ledbury Ct NW
- 2134 Barrowcliffe Dr NW Unit 6
- 9216 Delancey Ln NW
- 1523 Callender Ln
- 2055 Solway Ln
- 9529 Numenore Dr
- 966 Parkland Place NW
- 2013 Solway Ln
- 2414 Riders Glen Ct
- 2277 Elendil Ln
- 10015 Legolas Ln
- 9641 Camberley Ave NW
- 2346 Donnington Ln NW
- 9599 Audley End Ct NW
- 2405 Herrons Nest Place
- 2525 Sycamore Farms Dr NW
- 1426 Wilburn Park Ln NW
- 10337 Montrose Dr NW
- 10124 Rivendell Ln
- 3818 Kalispell Ln
- 10323 Dominion Village Dr
- 10524 Dominion Village Dr
- 8221 Brookings Dr
- 10713 Haddington Dr NW
- 50 Lily Green Ct
- 5550 Bexley Way NW
- 8800 Hollow Creek Cir
- 8435 Portsmouth Dr
- 3319 Covelo Ct
- 8615 Appledale Dr
- 10723 Rivergate Dr NW
