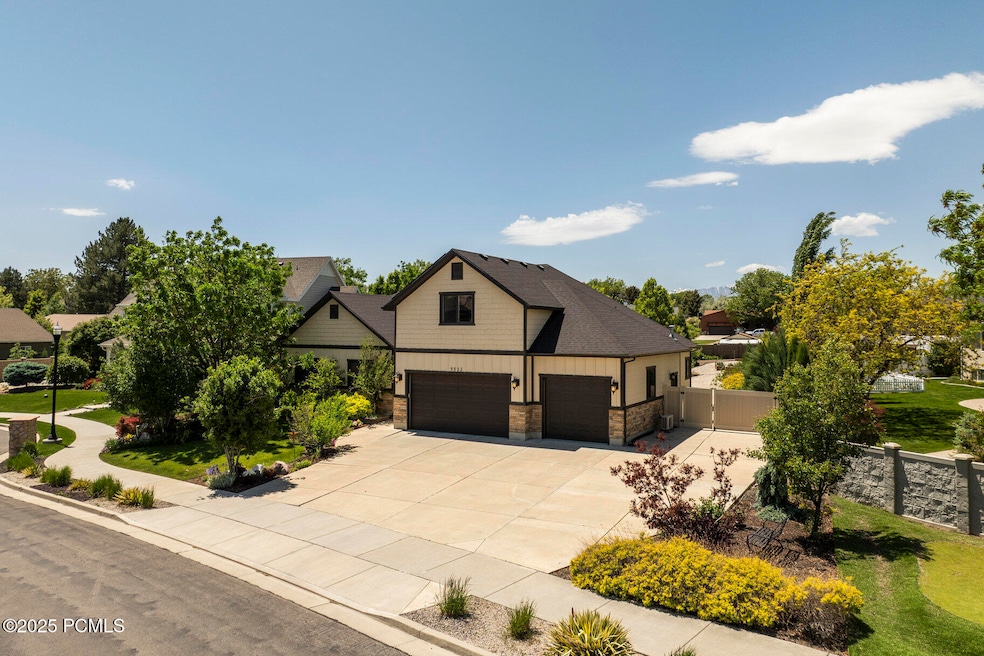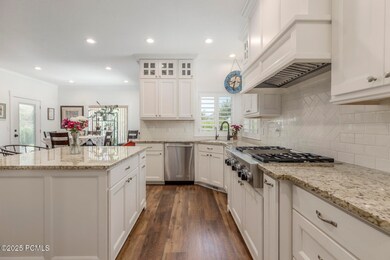9532 S Willow Trail Way South Jordan, UT 84095
Estimated payment $6,729/month
Highlights
- RV or Boat Storage in Community
- Secluded Lot
- No HOA
- Open Floorplan
- Main Floor Primary Bedroom
- Home Office
About This Home
Well-cared-for home in a fabulous and coveted neighborhood along the Jordan River, where quiet seclusion and nature meet a vibrant community. This home (with the best neighbors ever!) is in the highly rated Jordan School District and is designed for all ages and stages of life, featuring numerous ADA accommodations and a well-appointed basement apartment with its own garage entrance. Situated on a large lot, the property could easily accommodate a pool, sport courts, or even a water feature by utilizing the unique natural spring collection system on site. Additional highlights include a spacious patio, RV parking, garden area, and cost-saving solar panels. Make this house your forever home with endless possibilities. No showings until 12/22 through 01/01/26. No showings again until open house on January 10th.
Listing Agent
Summit Sotheby's International Realty (625 Main) License #10804109-AB00 Listed on: 11/11/2025

Home Details
Home Type
- Single Family
Est. Annual Taxes
- $5,397
Year Built
- Built in 2015
Lot Details
- 0.39 Acre Lot
- Partially Fenced Property
- Landscaped
- Secluded Lot
- Level Lot
- Front and Back Yard Sprinklers
- Many Trees
Parking
- 3 Car Attached Garage
Home Design
- Wood Frame Construction
- Concrete Perimeter Foundation
- Stone
Interior Spaces
- 4,672 Sq Ft Home
- Open Floorplan
- Ceiling Fan
- Gas Fireplace
- Family Room
- Home Office
- Storage
- Basement
Kitchen
- Oven
- Gas Range
- Microwave
- Dishwasher
- Kitchen Island
- Disposal
Flooring
- Carpet
- Tile
- Vinyl
Bedrooms and Bathrooms
- 4 Bedrooms | 1 Primary Bedroom on Main
- Walk-In Closet
- In-Law or Guest Suite
- 4 Full Bathrooms
- Double Vanity
Laundry
- Laundry Room
- Electric Dryer Hookup
Accessible Home Design
- Customized Wheelchair Accessible
- Accessible Doors
- Accessible Approach with Ramp
Outdoor Features
- Patio
- Outdoor Storage
Utilities
- Cooling Available
- Forced Air Heating System
- High Speed Internet
- Phone Available
Listing and Financial Details
- Assessor Parcel Number 27-11-126-030
Community Details
Overview
- No Home Owners Association
- Wasatch Front Ar 58 Subdivision
Recreation
- RV or Boat Storage in Community
Map
Home Values in the Area
Average Home Value in this Area
Tax History
| Year | Tax Paid | Tax Assessment Tax Assessment Total Assessment is a certain percentage of the fair market value that is determined by local assessors to be the total taxable value of land and additions on the property. | Land | Improvement |
|---|---|---|---|---|
| 2025 | $5,398 | $1,158,500 | $414,300 | $744,200 |
| 2024 | $5,398 | $1,024,900 | $403,400 | $621,500 |
| 2023 | $5,516 | $988,200 | $316,200 | $672,000 |
| 2022 | $5,728 | $1,005,700 | $310,000 | $695,700 |
| 2021 | $4,948 | $797,100 | $248,900 | $548,200 |
| 2020 | $4,449 | $671,900 | $237,000 | $434,900 |
| 2019 | $4,448 | $660,300 | $223,600 | $436,700 |
| 2018 | $4,324 | $638,600 | $223,600 | $415,000 |
| 2017 | $4,111 | $595,000 | $223,600 | $371,400 |
| 2016 | $4,046 | $653,900 | $174,400 | $479,500 |
| 2015 | $2,265 | $166,100 | $166,100 | $0 |
| 2014 | $1,681 | $121,200 | $121,200 | $0 |
Property History
| Date | Event | Price | List to Sale | Price per Sq Ft |
|---|---|---|---|---|
| 11/11/2025 11/11/25 | For Sale | $1,195,000 | 0.0% | $256 / Sq Ft |
| 10/29/2025 10/29/25 | Pending | -- | -- | -- |
| 08/12/2025 08/12/25 | Price Changed | $1,195,000 | -4.4% | $256 / Sq Ft |
| 06/18/2025 06/18/25 | For Sale | $1,250,000 | -- | $268 / Sq Ft |
Purchase History
| Date | Type | Sale Price | Title Company |
|---|---|---|---|
| Warranty Deed | -- | Hickman Land Title Co | |
| Warranty Deed | -- | Title West Orem | |
| Warranty Deed | -- | Magellan Title |
Mortgage History
| Date | Status | Loan Amount | Loan Type |
|---|---|---|---|
| Open | $255,000 | New Conventional | |
| Previous Owner | $320,000 | New Conventional | |
| Previous Owner | $109,974 | Credit Line Revolving |
Source: Park City Board of REALTORS®
MLS Number: 12502741
APN: 27-11-126-030-0000
- 1116 W 9440 S
- 9297 S Avignon Place
- 8686 S Temple Dr
- 9837 Jordan Ridge Rd
- 9847 S 1000 W
- 885 W Chartres Ave
- 9332 S Chartres Ave
- 9909 Dream Cir
- 9121 S Hidden Peak Dr
- 9095 S 1150 W
- 9847 S Castello Ct Unit 5
- 1184 W Michaelsen Way
- 1113 W River Pass Cove
- 9141 S Little Creek Dr
- 9635 S 1600 W
- 8976 S 1050 W
- 9909 Reunion Glen Way
- 9909 W Reunion Ave
- 662 W Jefferson Cove
- 9144 S Jefferson Place
- 9035 S 1075 W
- 753 W Club Oaks Dr
- 776 W Grand Rose Way
- 9180 Redwood Rd
- 1812 W Irini Ln
- 9300 S Redwood Rd
- 9721 S Fira Ln
- 1519 W Turtle Dove Ln
- 1105 W 10550 S Unit Burr Basement
- 9551 S Brandy Spring Ln
- 1844 W South Jordan Pkwy
- 213 W Civic Center Dr
- 10428 S Jordan Gateway
- 1658 W 8430 S
- 936 River Stone Way
- 10668 S Monica Ridge Way
- 8283 S Main St
- 8260 S Lance St
- 8804 S State St
- 8169 Ivy Dr






