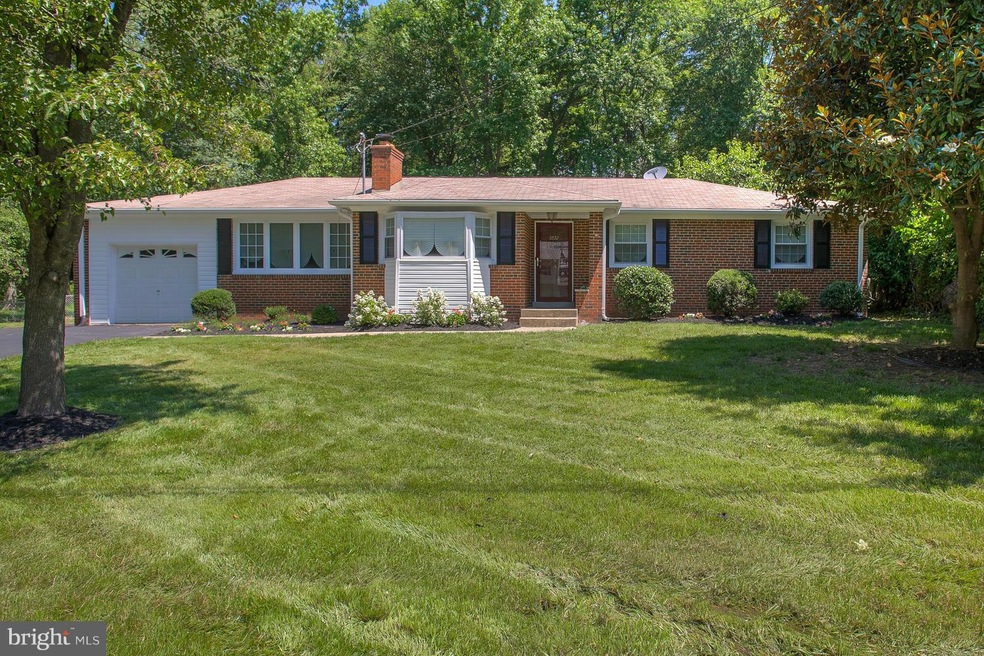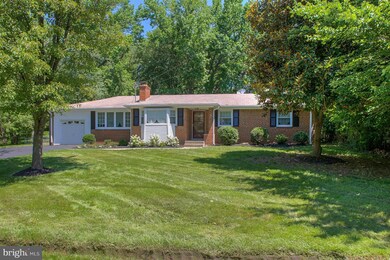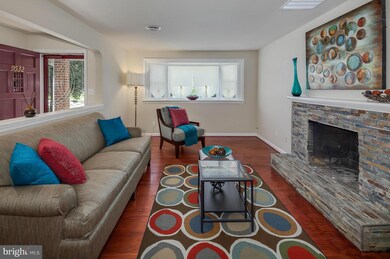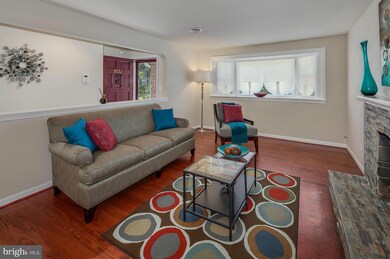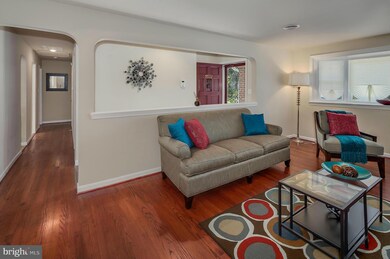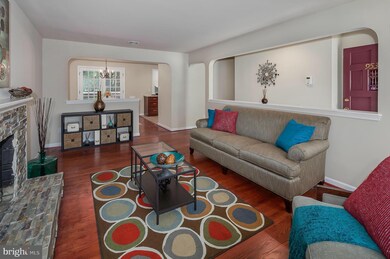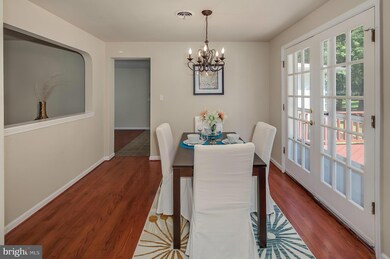
9532 Sherwood Dr Upper Marlboro, MD 20772
Melwood NeighborhoodHighlights
- Rambler Architecture
- No HOA
- 1 Car Attached Garage
- 1 Fireplace
- Galley Kitchen
- Central Air
About This Home
As of June 2025Gorgeous makeover--stunning rambler in Sherwood Forest! 3 Bedrooms and 2 completely remodeled bathrooms the kitchen features stainless steel appliances, granite counters and upgrades galore! Hardwood floors throughout. 1 car garage plus workroom. Back yard fully fenced. New HVAC, new power panel, so much to see-large private lot.
Last Agent to Sell the Property
September Lundeen
Redfin Corp Listed on: 06/30/2015

Home Details
Home Type
- Single Family
Est. Annual Taxes
- $3,330
Year Built
- Built in 1960
Lot Details
- 0.46 Acre Lot
- Property is in very good condition
- Property is zoned RR
Parking
- 1 Car Attached Garage
- Off-Street Parking
Home Design
- Rambler Architecture
- Brick Exterior Construction
Interior Spaces
- Property has 1 Level
- Ceiling Fan
- 1 Fireplace
- Window Treatments
Kitchen
- Galley Kitchen
- Built-In Oven
- Stove
- Cooktop
- Microwave
- Dishwasher
- Disposal
Bedrooms and Bathrooms
- 3 Main Level Bedrooms
- 2 Full Bathrooms
Schools
- Melwood Elementary School
Utilities
- Central Air
- Heat Pump System
- Electric Water Heater
Community Details
- No Home Owners Association
- Sherwood Forest Subdivision
Listing and Financial Details
- Tax Lot 9
- Assessor Parcel Number 17090902254
Ownership History
Purchase Details
Home Financials for this Owner
Home Financials are based on the most recent Mortgage that was taken out on this home.Purchase Details
Home Financials for this Owner
Home Financials are based on the most recent Mortgage that was taken out on this home.Purchase Details
Home Financials for this Owner
Home Financials are based on the most recent Mortgage that was taken out on this home.Purchase Details
Purchase Details
Purchase Details
Similar Homes in Upper Marlboro, MD
Home Values in the Area
Average Home Value in this Area
Purchase History
| Date | Type | Sale Price | Title Company |
|---|---|---|---|
| Deed | $463,000 | Lakeside Title | |
| Deed | $265,000 | Rgs Title Llc | |
| Deed | $136,500 | None Available | |
| Trustee Deed | $195,000 | None Available | |
| Deed | $144,900 | -- | |
| Deed | -- | -- |
Mortgage History
| Date | Status | Loan Amount | Loan Type |
|---|---|---|---|
| Open | $439,495 | VA | |
| Previous Owner | $251,750 | New Conventional | |
| Previous Owner | $150,000 | Future Advance Clause Open End Mortgage | |
| Previous Owner | $150,000 | Future Advance Clause Open End Mortgage | |
| Previous Owner | $195,000 | Stand Alone Refi Refinance Of Original Loan |
Property History
| Date | Event | Price | Change | Sq Ft Price |
|---|---|---|---|---|
| 06/05/2025 06/05/25 | Sold | $463,000 | -1.3% | $283 / Sq Ft |
| 05/07/2025 05/07/25 | Pending | -- | -- | -- |
| 04/23/2025 04/23/25 | For Sale | $469,000 | +77.0% | $286 / Sq Ft |
| 08/28/2015 08/28/15 | Sold | $265,000 | 0.0% | $162 / Sq Ft |
| 07/06/2015 07/06/15 | Pending | -- | -- | -- |
| 06/30/2015 06/30/15 | For Sale | $265,000 | -- | $162 / Sq Ft |
Tax History Compared to Growth
Tax History
| Year | Tax Paid | Tax Assessment Tax Assessment Total Assessment is a certain percentage of the fair market value that is determined by local assessors to be the total taxable value of land and additions on the property. | Land | Improvement |
|---|---|---|---|---|
| 2024 | $5,447 | $339,700 | $0 | $0 |
| 2023 | $3,638 | $327,200 | $0 | $0 |
| 2022 | $5,074 | $314,700 | $103,200 | $211,500 |
| 2021 | $4,676 | $287,867 | $0 | $0 |
| 2020 | $4,277 | $261,033 | $0 | $0 |
| 2019 | $3,878 | $234,200 | $101,600 | $132,600 |
| 2018 | $3,834 | $231,267 | $0 | $0 |
| 2017 | $3,791 | $228,333 | $0 | $0 |
| 2016 | -- | $225,400 | $0 | $0 |
| 2015 | $3,133 | $215,167 | $0 | $0 |
| 2014 | $3,133 | $204,933 | $0 | $0 |
Agents Affiliated with this Home
-
M
Seller's Agent in 2025
Michelle Jonasson-Jones
Redfin Corp
-
A
Buyer's Agent in 2025
Amanda Calhoun
Real Broker, LLC - Dunkirk
-
S
Seller's Agent in 2015
September Lundeen
Redfin Corp
-
R
Buyer's Agent in 2015
Ray Halleran
Long & Foster
Map
Source: Bright MLS
MLS Number: 1001048953
APN: 09-0902254
- 6624 Rosemont St
- 7204 Robin Hood Dr
- 7005 Copper Sky Ct
- 7207 Robin Hood Dr
- 7100 Victoria Place
- 9803 Luke Ct
- 7107 Dower House Rd
- 9807 Woodyard Cir
- 7105 Antock Place
- 9802 Healy Ct
- 7600 Woodyard Farm Rd
- 9808 Meadow Lark Ave
- 10105 Quince Apple Ct
- 10500 Gentian Ct
- 10607 Chickory Ct
- 6306 Leapley Rd
- 7106 Ladyslipper Ln
- 7901 Woodyard Rd
- 7304 Checkerberry Way
- 5911 Kaveh Ct
