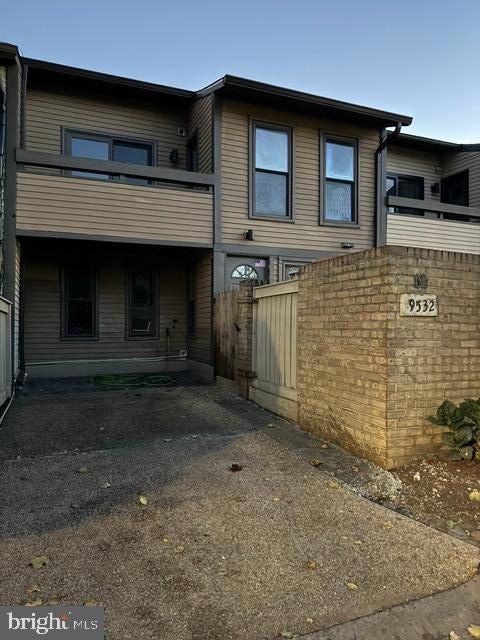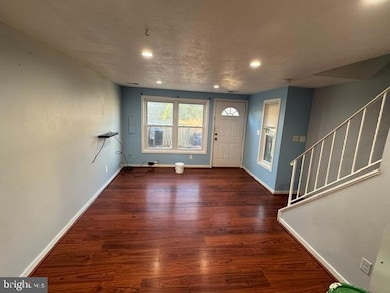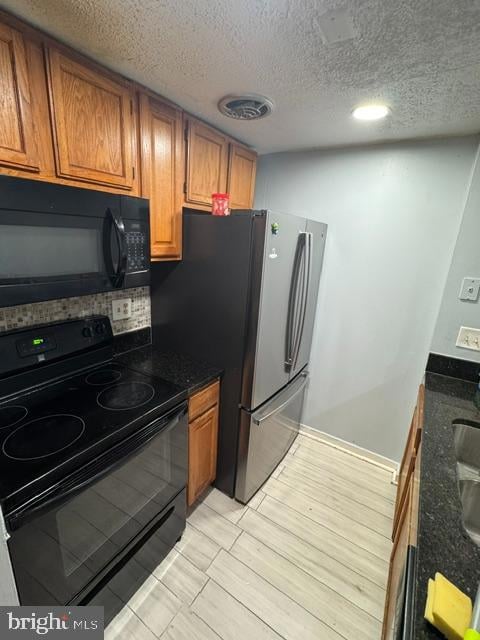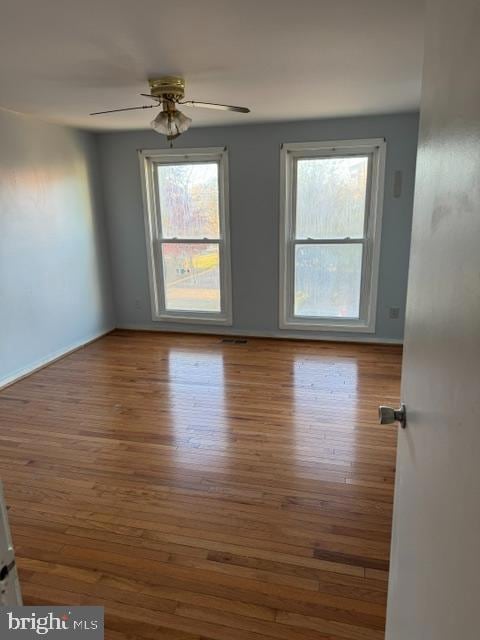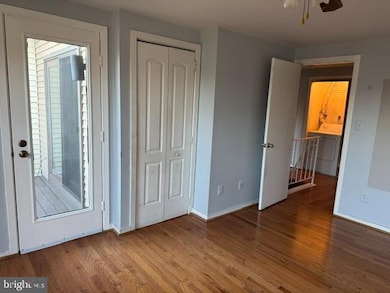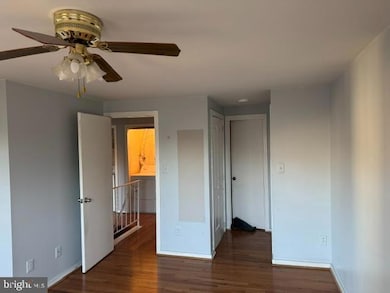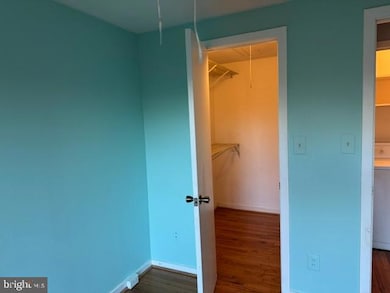9532 Treyford Terrace Montgomery Village, MD 20886
Highlights
- Colonial Architecture
- Wood Flooring
- Community Pool
- Traditional Floor Plan
- Attic
- Tennis Courts
About This Home
wecome to this well maintained town house in the most convinient location-freshly painted and move in ready! This lovely home features 2 bedrooms with a potential 3rd bedroom/office, offering flexible lving space. New roof, HVAC system and other updates including fully fenced patio for barbecue/family time, giving you peace of mind and modern comfort. Enjoy one assigned parking plus aprivate driveway. Bus stop, school, grocery stores are right accros the street. must see.
Listing Agent
(571) 214-2267 ms_bishnu_thapa@yahoo.com Ghimire Homes License #676155 Listed on: 11/05/2025

Townhouse Details
Home Type
- Townhome
Est. Annual Taxes
- $2,953
Year Built
- Built in 1984
Lot Details
- 1,058 Sq Ft Lot
- Property is in very good condition
HOA Fees
- $132 Monthly HOA Fees
Home Design
- Colonial Architecture
- Permanent Foundation
- Frame Construction
- Composition Roof
Interior Spaces
- 1,018 Sq Ft Home
- Property has 2 Levels
- Traditional Floor Plan
- Dining Area
- Attic
Kitchen
- Eat-In Kitchen
- Electric Oven or Range
- Self-Cleaning Oven
- Stove
- Microwave
- Dishwasher
- Disposal
Flooring
- Wood
- Ceramic Tile
Bedrooms and Bathrooms
Laundry
- Dryer
- Washer
Parking
- Driveway
- Off-Street Parking
- Parking Space Conveys
- Unassigned Parking
Outdoor Features
- Patio
- Porch
Utilities
- Heat Pump System
- Vented Exhaust Fan
- Electric Water Heater
- Cable TV Available
Listing and Financial Details
- Residential Lease
- Security Deposit $2,200
- Tenant pays for light bulbs/filters/fuses/alarm care, all utilities
- The owner pays for repairs, common area maintenance, trash collection
- 12-Month Min and 24-Month Max Lease Term
- Available 11/5/25
- Assessor Parcel Number 160902345797
Community Details
Overview
- Association fees include parking fee, recreation facility, reserve funds, snow removal, trash
- Walkers Ridge Subdivision, Cute Floorplan
Amenities
- Common Area
Recreation
- Tennis Courts
- Community Playground
- Community Pool
Pet Policy
- Pets allowed on a case-by-case basis
Map
Source: Bright MLS
MLS Number: MDMC2207140
APN: 09-02345797
- 18104 Kilrush Ct
- 9506 Tunstall Place
- 18138 Royal Bonnet Cir
- 9421 Horizon Run Rd
- 739 Hidden Marsh St
- 593 Cedar Spring St
- 442 Whetstone Glen St
- 765 Raven Ave
- 749 Raven Ave
- 29 Maryland Ave
- 9238 Hummingbird Terrace
- 9210 Hummingbird Terrace
- 9802 Sailfish Terrace
- 10 Maryland Ave
- 18413 Bishopstone Ct
- 18429 Bishopstone Ct
- 9731 Hellingly Place
- 18465 Bishopstone Ct
- 436 Girard St Unit 104
- 452 Girard St Unit T4
- 18103 Copps Hill Place
- 9535 Treyford Terrace
- 18013 Royal Bonnet Cir
- 9308 Willow Creek Dr
- 430 Allied Place
- 633 Cedar Spring St
- 635 Whetstone Glen St
- 374 N Summit Ave
- 18205 Lost Knife Cir
- 340 N Summit Ave
- 49 Inkberry Cir
- 9707 Lake Shore Dr
- 325 Crestwood Dr
- 9759 Lake Shore Dr
- 9243 Hummingbird Terrace
- 18801 Nathans Place
- 9813 Hellingly Place
- 18763 Pier Point Place
- 9815 Hellingly Place
- 19 Maryland Ave
