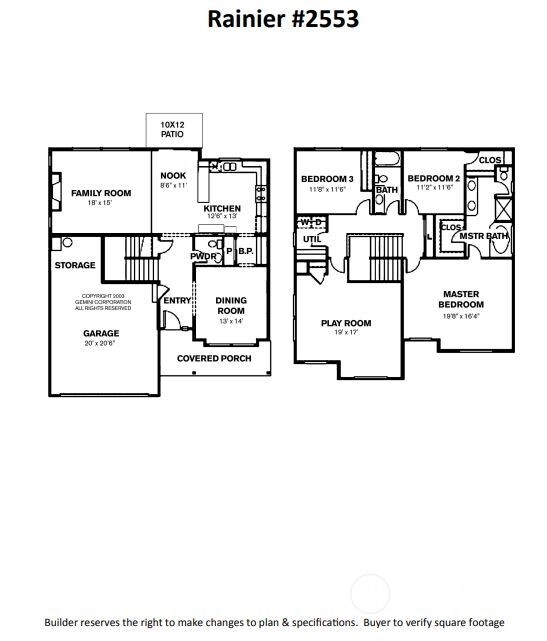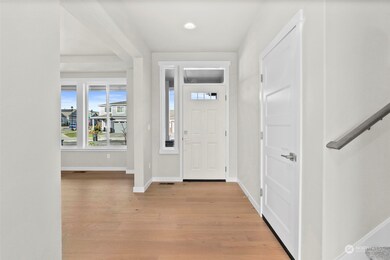
$579,900
- 4 Beds
- 2.5 Baths
- 1,978 Sq Ft
- 8519 Sebastian Dr NE
- Lacey, WA
ONE YEAR HOME WARRANTY INCLUDED & Assumable 2.25% VA loan interest rate option! Unlike the neighboring properties in this highly-desirable Christa Heights community, this home is MOVE-IN READY! Character, style & charm are what define this established home - you can't find a home like this in those tiny lot, newer homes around the corner. Nearly 2,000 sq ft on a huge, fully-fenced lot with
Nicole Braam Berkshire Hathaway HS NW






