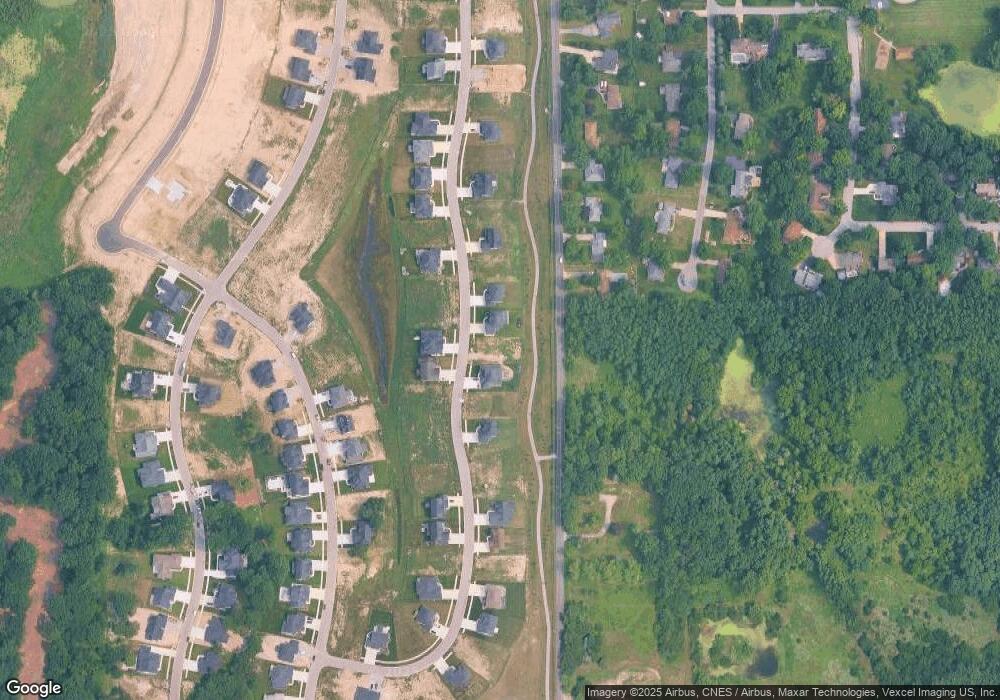9533 Corydalis Ave Saint John, IN 46373
Saint John NeighborhoodEstimated Value: $745,000 - $900,173
3
Beds
3
Baths
2,578
Sq Ft
$326/Sq Ft
Est. Value
About This Home
This home is located at 9533 Corydalis Ave, Saint John, IN 46373 and is currently estimated at $840,391, approximately $325 per square foot. 9533 Corydalis Ave is a home located in Lake County with nearby schools including George Bibich Elementary School, Kahler Middle School, and Lake Central High School.
Ownership History
Date
Name
Owned For
Owner Type
Purchase Details
Closed on
Jul 7, 2021
Sold by
Preserve S J Llc
Bought by
Rc Development Llc
Current Estimated Value
Create a Home Valuation Report for This Property
The Home Valuation Report is an in-depth analysis detailing your home's value as well as a comparison with similar homes in the area
Home Values in the Area
Average Home Value in this Area
Purchase History
| Date | Buyer | Sale Price | Title Company |
|---|---|---|---|
| Rc Development Llc | $87,800 | Community Title Company |
Source: Public Records
Tax History Compared to Growth
Tax History
| Year | Tax Paid | Tax Assessment Tax Assessment Total Assessment is a certain percentage of the fair market value that is determined by local assessors to be the total taxable value of land and additions on the property. | Land | Improvement |
|---|---|---|---|---|
| 2024 | $49 | $2,400 | $2,400 | -- |
| 2023 | $44 | $2,400 | $2,400 | -- |
| 2022 | $44 | $2,400 | $2,400 | $0 |
Source: Public Records
Map
Nearby Homes
- 9467 Tall Grass Trail
- 9451 Tall Grass Trail
- 9446 Hilltop Dr
- 9609 Fescue Dr
- 9617 Fescue Dr
- 9480 Tall Grass Trail
- 9547 Tall Grass Trail
- 9401 Sweetspire Place
- 9417 Sweetspire Place
- 9338 Sweetspire Place
- 9418 Sweetspire Place
- 9353 Corydalis Ave
- 13049 Spirea Ave
- 12984 Spirea Ave
- 13042 Spirea Ave
- 9541 Dunegrass Way
- 9533 Tall Grass Trail
- 13020 Red Lily Way
- 9601 Sweetspire Ave
- 9638 Dunegrass Way
- 9523 Corydalis Ave
- 9543 Corydalis Ave
- 9513 Corydalis Ave
- 9526 Corydalis Ave
- 9536 Corydalis Ave
- 9563 Corydalis Ave
- 9493 Corydalis Ave
- 9496 Corydalis Ave
- 9495 White Oak Ave
- 9583 Corydalis Ave
- 9477 White Oak Ave
- 9463 Corydalis Ave
- 9476 Corydalis Ave
- 9593 Corydalis Ave
- 9586 Corydalis Ave
- 9461 White Oak Ave
- 9490 Hilltop Dr
- 9603 Corydalis Ave
- 9456 Corydalis Ave
- 9596 Corydalis Ave
