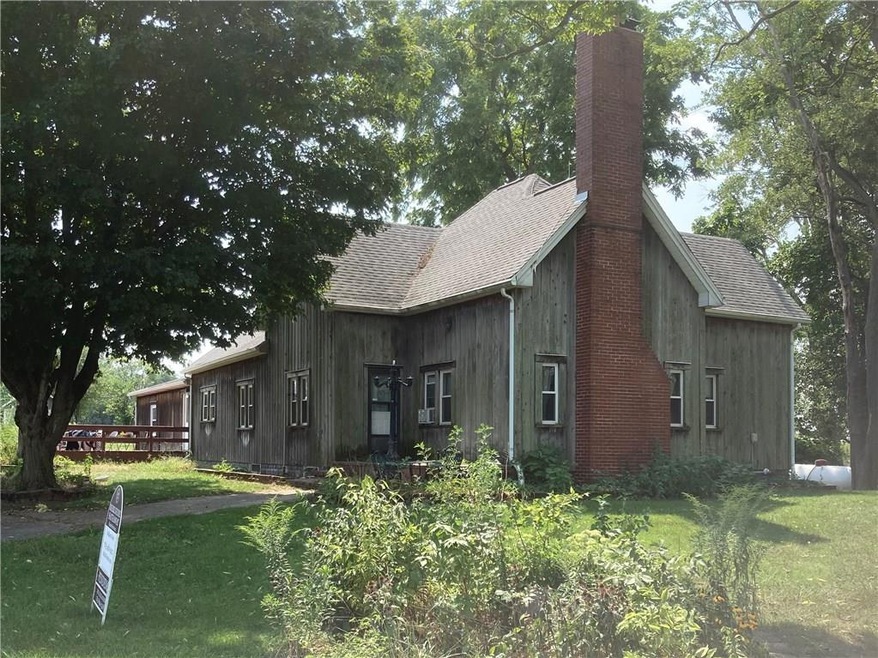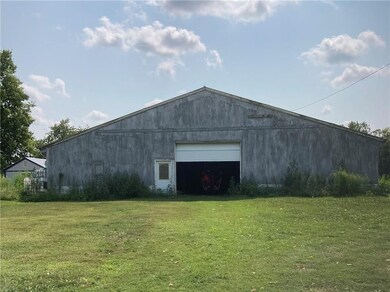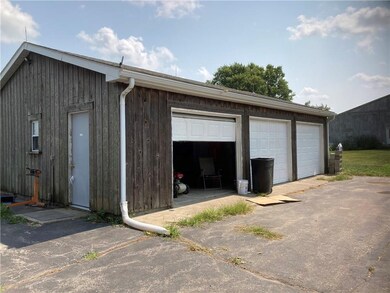
9533 W 550 N Thorntown, IN 46071
Highlights
- Deck
- Wood Flooring
- 3 Car Detached Garage
- Traditional Architecture
- Formal Dining Room
- Woodwork
About This Home
As of August 2020This home is located at 9533 W 550 N, Thorntown, IN 46071 and is currently priced at $277,750, approximately $75 per square foot. This property was built in 1900. 9533 W 550 N is a home located in Boone County with nearby schools including Western Boone Junior/Senior High School.
Last Agent to Sell the Property
Berkshire Hathaway Home License #RB14039474 Listed on: 07/15/2020

Last Buyer's Agent
Berkshire Hathaway Home License #RB14039474 Listed on: 07/15/2020

Home Details
Home Type
- Single Family
Est. Annual Taxes
- $972
Year Built
- Built in 1900
Lot Details
- 7.57 Acre Lot
Parking
- 3 Car Detached Garage
Home Design
- Traditional Architecture
- Block Foundation
- Cedar
Interior Spaces
- 3,696 Sq Ft Home
- 1-Story Property
- Woodwork
- Self Contained Fireplace Unit Or Insert
- Vinyl Clad Windows
- Living Room with Fireplace
- Formal Dining Room
- Wood Flooring
- Fire and Smoke Detector
- Electric Oven
Bedrooms and Bathrooms
- 3 Bedrooms
- 2 Full Bathrooms
Laundry
- Dryer
- Washer
Basement
- Sump Pump
- Basement Lookout
Outdoor Features
- Deck
- Outbuilding
Utilities
- Forced Air Heating and Cooling System
- Heating System Uses Propane
- Well
- Septic Tank
- High Speed Internet
Listing and Financial Details
- Assessor Parcel Number 060904000004000014
Ownership History
Purchase Details
Home Financials for this Owner
Home Financials are based on the most recent Mortgage that was taken out on this home.Purchase Details
Home Financials for this Owner
Home Financials are based on the most recent Mortgage that was taken out on this home.Similar Homes in Thorntown, IN
Home Values in the Area
Average Home Value in this Area
Purchase History
| Date | Type | Sale Price | Title Company |
|---|---|---|---|
| Warranty Deed | -- | Eagle Land Title | |
| Warranty Deed | -- | None Available |
Mortgage History
| Date | Status | Loan Amount | Loan Type |
|---|---|---|---|
| Open | $236,000 | New Conventional | |
| Previous Owner | $229,837 | VA |
Property History
| Date | Event | Price | Change | Sq Ft Price |
|---|---|---|---|---|
| 08/26/2020 08/26/20 | Sold | $277,750 | 0.0% | $75 / Sq Ft |
| 07/21/2020 07/21/20 | Off Market | $277,750 | -- | -- |
| 07/15/2020 07/15/20 | Pending | -- | -- | -- |
| 07/15/2020 07/15/20 | For Sale | $284,900 | +26.6% | $77 / Sq Ft |
| 09/03/2013 09/03/13 | Sold | $225,000 | -4.2% | $102 / Sq Ft |
| 07/30/2013 07/30/13 | Price Changed | $234,900 | -1.7% | $107 / Sq Ft |
| 05/21/2013 05/21/13 | Price Changed | $239,000 | -4.4% | $109 / Sq Ft |
| 05/02/2013 05/02/13 | For Sale | $249,900 | -- | $114 / Sq Ft |
Tax History Compared to Growth
Tax History
| Year | Tax Paid | Tax Assessment Tax Assessment Total Assessment is a certain percentage of the fair market value that is determined by local assessors to be the total taxable value of land and additions on the property. | Land | Improvement |
|---|---|---|---|---|
| 2024 | $2,374 | $331,900 | $67,400 | $264,500 |
| 2023 | $2,216 | $294,000 | $67,400 | $226,600 |
| 2022 | $2,275 | $279,600 | $67,400 | $212,200 |
| 2021 | $2,082 | $242,300 | $67,400 | $174,900 |
| 2020 | $1,951 | $228,400 | $67,400 | $161,000 |
| 2019 | $1,876 | $225,800 | $67,400 | $158,400 |
| 2018 | $1,775 | $218,100 | $67,400 | $150,700 |
| 2017 | $1,629 | $207,600 | $67,400 | $140,200 |
| 2016 | $1,490 | $197,800 | $67,400 | $130,400 |
| 2014 | $1,360 | $191,500 | $67,400 | $124,100 |
| 2013 | $1,358 | $175,800 | $67,400 | $108,400 |
Agents Affiliated with this Home
-
Joseph Alexander

Seller's Agent in 2020
Joseph Alexander
Berkshire Hathaway Home
(765) 894-1518
40 Total Sales
-
H
Seller's Agent in 2013
Heather Schaller
eXp Realty, LLC
-
P
Buyer's Agent in 2013
Phyllis Mitchell (Joan)
Wall and Associates
Map
Source: MIBOR Broker Listing Cooperative®
MLS Number: MBR21725066
APN: 06-09-04-000-004.000-014
- 5758 N 900 W
- Aspen II Plan at Westfall Place
- Ironwood Plan at Westfall Place
- Cooper Plan at Westfall Place
- Norway Plan at Westfall Place
- Juniper Plan at Westfall Place
- Ashton Plan at Westfall Place
- Empress Plan at Westfall Place
- Bradford Plan at Westfall Place
- Palmetto Plan at Westfall Place
- Walnut Plan at Westfall Place
- Spruce Plan at Westfall Place
- Chestnut Plan at Westfall Place
- 706 W Franklin St
- 7001 N 1075 W
- 223 S West St
- 219 S Vine St
- 117 W Plum St
- 6339 N State Road 47
- Vacant Lot "0" - 575 W 650 N


