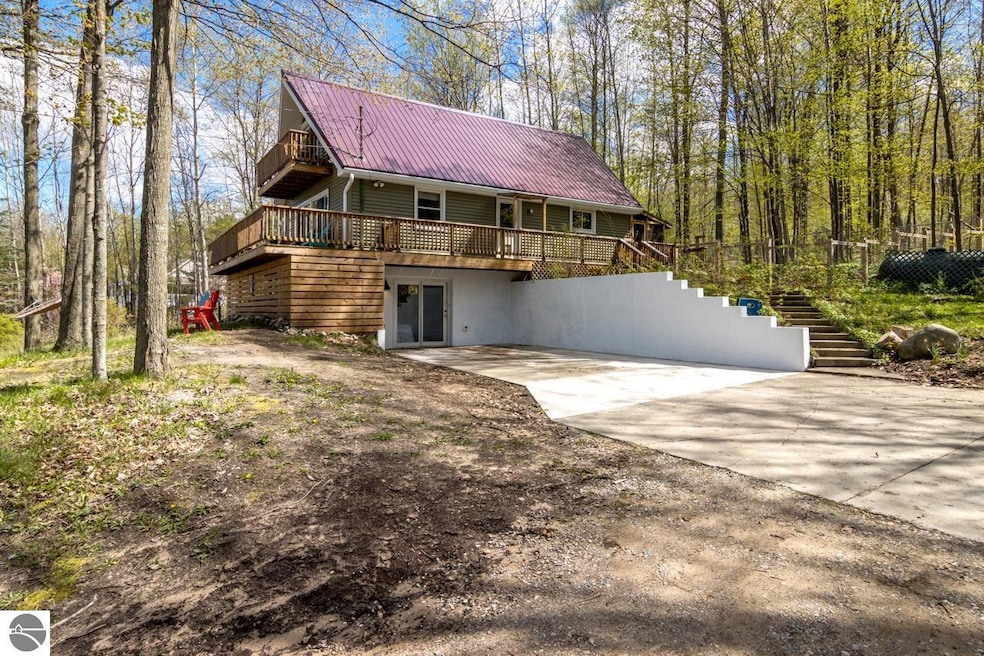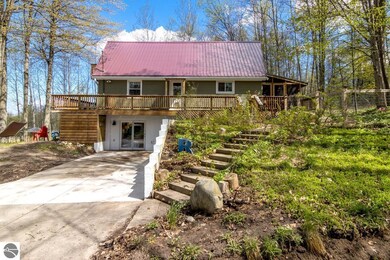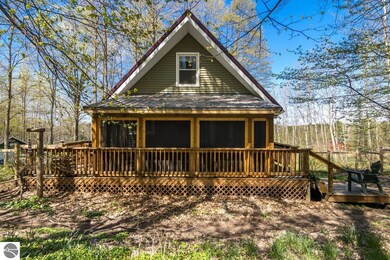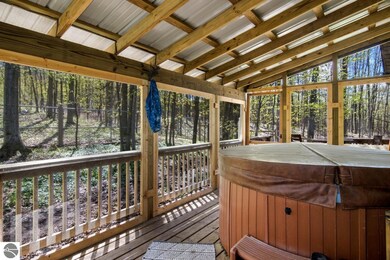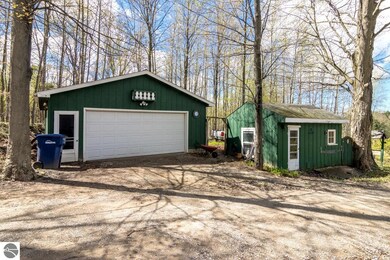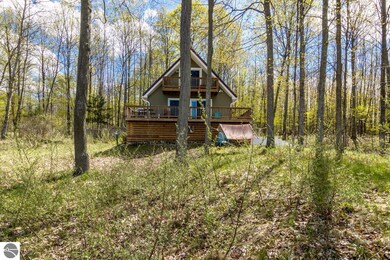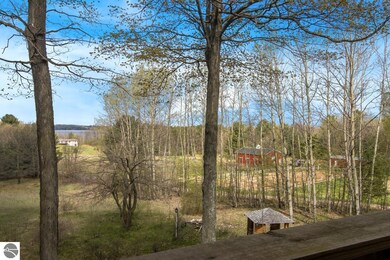Estimated payment $2,610/month
Highlights
- Water Views
- Tiered Deck
- Wooded Lot
- Chalet
- Wood Burning Stove
- 1-minute walk to Helena Township Ball Park
About This Home
Chalet style home boasting a natural and peaceful setting on 5 acres with Sunset views of Beautiful Torch Lake. This Updated Chalet has 3 bedrooms, 2 baths, with potential for more guests to stay in lower level. Enjoy year round living close to everything that you love in the north. Home is located approximately one mile from downtown Alden where you will find a public boat launch and docks for access to Torch Lake and the lower chain of lakes. Enjoy grabbing a bite to eat and shopping in Alden and Bellaire. Just Ten minutes away in Bellaire there are several golf courses, skiing, hiking, biking and much more!
Home Details
Home Type
- Single Family
Est. Annual Taxes
- $3,171
Year Built
- Built in 1978
Lot Details
- 5 Acre Lot
- Lot Dimensions are 675x322
- Wooded Lot
- The community has rules related to zoning restrictions
Property Views
- Water Views
- Countryside Views
Home Design
- Chalet
- Block Foundation
- Fire Rated Drywall
- Frame Construction
- Metal Roof
- Vinyl Siding
Interior Spaces
- 1,900 Sq Ft Home
- 2-Story Property
- Wood Burning Stove
- Wood Burning Fireplace
Kitchen
- Oven or Range
- Dishwasher
- Kitchen Island
Bedrooms and Bathrooms
- 3 Bedrooms
Basement
- Walk-Out Basement
- Basement Fills Entire Space Under The House
Parking
- 2 Car Detached Garage
- Gravel Driveway
Outdoor Features
- Tiered Deck
- Shed
Utilities
- Forced Air Heating and Cooling System
- Pellet Stove burns compressed wood to generate heat
- Well
Map
Home Values in the Area
Average Home Value in this Area
Tax History
| Year | Tax Paid | Tax Assessment Tax Assessment Total Assessment is a certain percentage of the fair market value that is determined by local assessors to be the total taxable value of land and additions on the property. | Land | Improvement |
|---|---|---|---|---|
| 2025 | $3,171 | $181,900 | $0 | $0 |
| 2024 | $19 | $156,800 | $0 | $0 |
| 2023 | $1,822 | $156,300 | $0 | $0 |
| 2022 | $2,738 | $103,600 | $0 | $0 |
| 2021 | $2,633 | $95,000 | $0 | $0 |
| 2020 | $2,617 | $96,500 | $0 | $0 |
| 2019 | $2,498 | $89,200 | $0 | $0 |
| 2018 | $2,007 | $90,900 | $0 | $0 |
| 2017 | $1,968 | $90,000 | $0 | $0 |
| 2016 | $1,260 | $81,300 | $0 | $0 |
| 2015 | -- | $78,400 | $0 | $0 |
| 2014 | -- | $78,800 | $0 | $0 |
| 2013 | -- | $75,000 | $0 | $0 |
Property History
| Date | Event | Price | List to Sale | Price per Sq Ft | Prior Sale |
|---|---|---|---|---|---|
| 11/19/2025 11/19/25 | For Sale | $445,000 | +109.4% | $234 / Sq Ft | |
| 11/19/2018 11/19/18 | Sold | $212,500 | -3.4% | $112 / Sq Ft | View Prior Sale |
| 11/05/2018 11/05/18 | Pending | -- | -- | -- | |
| 08/23/2018 08/23/18 | Price Changed | $219,900 | -2.2% | $116 / Sq Ft | |
| 07/30/2018 07/30/18 | Price Changed | $224,900 | -3.9% | $118 / Sq Ft | |
| 06/22/2018 06/22/18 | Price Changed | $234,000 | -2.1% | $123 / Sq Ft | |
| 05/14/2018 05/14/18 | For Sale | $239,000 | -- | $126 / Sq Ft |
Purchase History
| Date | Type | Sale Price | Title Company |
|---|---|---|---|
| Deed | $212,500 | -- | |
| Deed | $87,500 | -- |
Source: Northern Great Lakes REALTORS® MLS
MLS Number: 1940653
APN: 05-08-033-029-00
- Unit 44 Alden Meadows Dr Unit 44
- Lot 33 Alden Meadows Dr Unit 33
- Lot 27 Alden Meadows Dr Unit 27
- Lot 38 Alden Meadows Dr
- Lot 38 Alden Meadows Dr Unit 38
- Lot 42 Alden Meadows Dr
- Lot 42 Alden Meadows Dr Unit 42
- Lot 27 Alden Meadows Dr
- Lot 34 Alden Meadows Dr Unit 34
- 8980 Alden Meadows Dr Unit 9
- Lot 33 Alden Meadows Dr
- Lot 34 Alden Meadows Dr
- Lot 44 Alden Meadows Unit 44
- 8986 Alden Meadows Dr
- 4856 Star Chief Trail
- 11096 SE Torch Lake Dr
- 5882 Crystal Beach Rd
- 9374 Pine Circle Dr NW
- 10311 SE Torch Lake Dr
- 10150 SE Torch Lake Dr
- 10166 SE Torch Lake Dr
- 8015 Aarwood Trail NW Unit Gorgeous Torch River 3
- 7638 Skegemog Point Rd
- 840 Millers Park Rd
- 10512 Lakeshore Rd
- 11988 Cabana Shores Dr Unit ID1339908P
- 7079 Hawley Rd
- 8212 Bennett Rd Unit ID1339913P
- 5331 Moore Rd
- 6031 Brackett Rd
- 4019 Williamsburg Rd
- 5377 Bates Rd
- 5736 Hilltop Way Unit Condo @ Hilltop - 5736
- 5735 Hilltop Way Unit Hilltop Condo Unit 5735
- 6455 Us Highway 31 N
- 5704 N Creeks Crossing Unit 600
- 5680 Creeks Crossing Unit 5680
- 5658 Creeks Crossing Unit 5658
- 5679 Creeks Crossing Unit 5679
- 5586 Creeks Crossing Unit 5586
