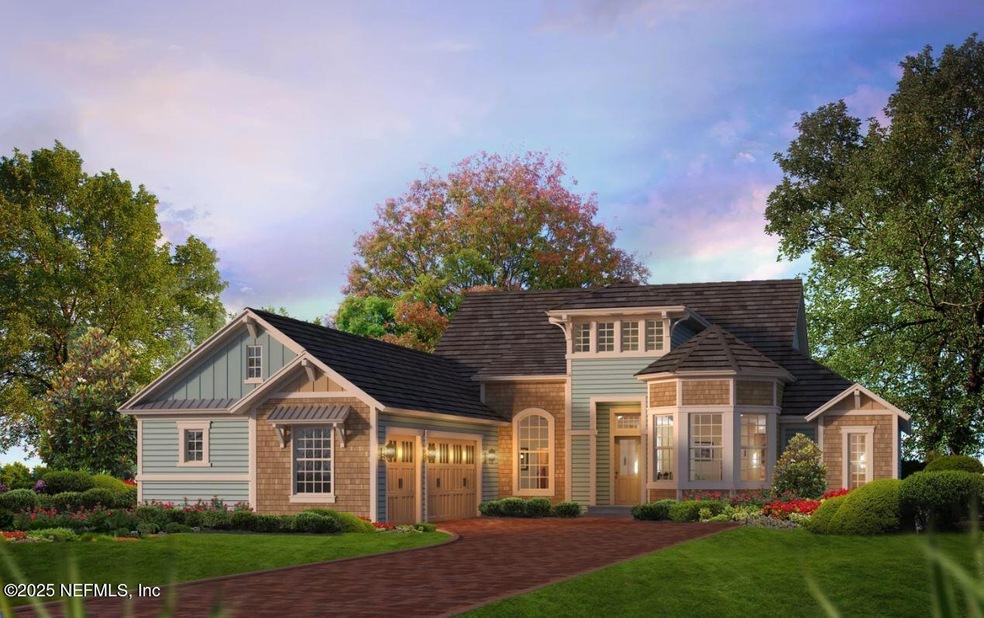
95359 Wild Cherry Dr Fernandina Beach, FL 32034
Highlights
- Golf Course Community
- Fitness Center
- New Construction
- Yulee Elementary School Rated A-
- Gated with Attendant
- Open Floorplan
About This Home
As of August 2025Welcome to the Egret V, a thoughtfully crafted and spacious four-bedroom, three-bathroom home that's as functional as it is elegant. Spanning over 3,000 square feet, this layout is perfect for families, entertainers, and those who crave both privacy and open space. Imagine entering through the inviting foyer with its high tray ceiling that sets the tone for the elegance and openness that follows throughout the home. To your right, a flexible space awaits, ready to become a cozy study, home office, or even an additional bedroom, depending on your needs.
Last Agent to Sell the Property
ICI SELECT REALTY, INC. License #3427446 Listed on: 03/06/2025
Home Details
Home Type
- Single Family
Est. Annual Taxes
- $12,120
Year Built
- Built in 2021 | New Construction
HOA Fees
- $75 Monthly HOA Fees
Parking
- 3 Car Attached Garage
Home Design
- Wood Frame Construction
- Shingle Roof
Interior Spaces
- 3,067 Sq Ft Home
- 1-Story Property
- Open Floorplan
- Gas Fireplace
- Entrance Foyer
- Living Room
- Dining Room
- Home Office
- Screened Porch
- Tile Flooring
- Smart Thermostat
- Sink Near Laundry
Kitchen
- Breakfast Area or Nook
- Eat-In Kitchen
- Electric Cooktop
- Microwave
- Dishwasher
- Kitchen Island
Bedrooms and Bathrooms
- 4 Bedrooms
- Split Bedroom Floorplan
- Dual Closets
- Walk-In Closet
- 3 Full Bathrooms
- Bathtub With Separate Shower Stall
Additional Features
- Outdoor Kitchen
- Central Heating and Cooling System
Listing and Financial Details
- Assessor Parcel Number 272N28006C04290000
Community Details
Overview
- Amelia National Subdivision
Recreation
- Golf Course Community
- Tennis Courts
- Community Playground
- Fitness Center
Security
- Gated with Attendant
Similar Homes in Fernandina Beach, FL
Home Values in the Area
Average Home Value in this Area
Property History
| Date | Event | Price | Change | Sq Ft Price |
|---|---|---|---|---|
| 08/26/2025 08/26/25 | Sold | $940,000 | -10.1% | $306 / Sq Ft |
| 05/05/2025 05/05/25 | Pending | -- | -- | -- |
| 03/26/2025 03/26/25 | Price Changed | $1,045,900 | -4.8% | $341 / Sq Ft |
| 03/06/2025 03/06/25 | For Sale | $1,098,804 | -- | $358 / Sq Ft |
Tax History Compared to Growth
Tax History
| Year | Tax Paid | Tax Assessment Tax Assessment Total Assessment is a certain percentage of the fair market value that is determined by local assessors to be the total taxable value of land and additions on the property. | Land | Improvement |
|---|---|---|---|---|
| 2024 | $12,120 | $911,470 | $165,000 | $746,470 |
| 2023 | $12,120 | $680,919 | $115,000 | $565,919 |
| 2022 | $10,435 | $599,032 | $100,000 | $499,032 |
| 2021 | $1,900 | $25,643 | $25,643 | $0 |
Agents Affiliated with this Home
-
Ali H Kargar

Seller's Agent in 2025
Ali H Kargar
ICI SELECT REALTY, INC.
(386) 366-0091
143 in this area
2,157 Total Sales
Map
Source: realMLS (Northeast Florida Multiple Listing Service)
MLS Number: 2074088
APN: 27-2N-28-006C-0429-0000
- 95393 Wild Cherry Dr
- 95377 Wild Cherry Dr
- 95385 Wild Cherry Dr
- 95393 Bentgrass Ct
- Tomoka II Plan at Amelia National
- Ortega Plan at Amelia National
- Aurora Plan at Amelia National
- Tomoka Plan at Amelia National
- Hudson II Plan at Amelia National
- Amelia Plan at Amelia National
- Concord Plan at Amelia National
- Hamilton Plan at Amelia National
- 95041 Golden Glow Dr
- 95471 Wild Cherry Dr
- 95450 Wild Cherry Dr
- 95344 Marc Anthony Rd
- 95493 Wild Cherry Dr
- 95501 Wild Cherry Dr
- 95444 Golden Glow Dr
- Lot 04 Tabasco Rd
