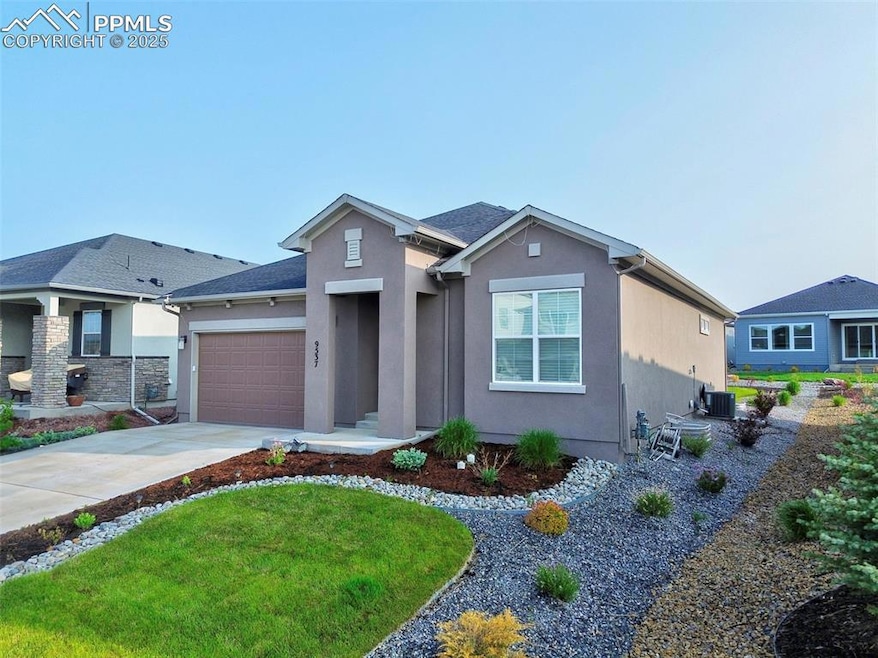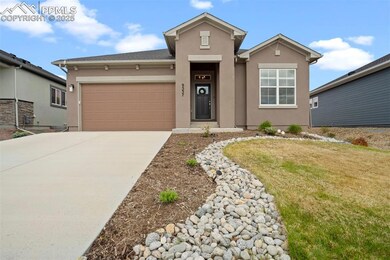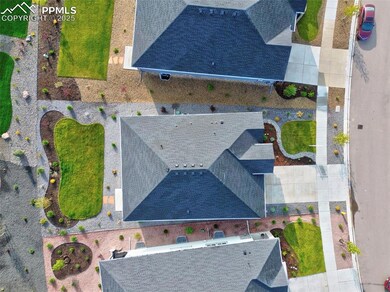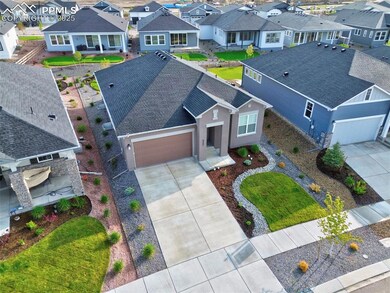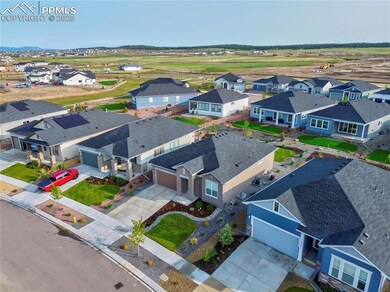9537 Bugaboo Dr Colorado Springs, CO 80924
Wolf Ranch NeighborhoodEstimated payment $3,877/month
Highlights
- Home Energy Rating Service (HERS) Rated Property
- Community Lake
- Property is near a park
- Chinook Trail Middle School Rated A-
- Clubhouse
- Ranch Style House
About This Home
Built in 2023 by David Weekley Homes, this like-new Tibbetts floor plan is located in the highly desirable Revel at Wolf Ranch community and offers a perfect blend of style, space, and functionality. The main level showcases 10’ ceilings and an open-concept layout that seamlessly connects the living room, dining area, and gourmet kitchen. Designed with both comfort and convenience in mind, the main level also features a dedicated office, laundry room, and a spacious primary suite. The kitchen is a chef’s dream with white cabinetry, Tofino quartz countertops, a large island, and upgraded appliances—including a 36” gas cooktop, vent hood, built-in microwave, and electric oven. The primary suite offers a spa-shower, double vanity, and walk-in closet with built-in wood shelving. The finished basement includes a second living room space, two additional bedrooms, and a full bath, with unfinished space currently used as large storage room but perfect for a future home gym, office, or future bedroom. Additional highlights include front and rear landscaping, quartz countertops in all full bathrooms, and abundant natural light throughout. Revel at Wolf Ranch offers fantastic community amenities including a lake, clubhouse, park hosting family friendly community events, dog park, walking trails—all within the award-winning D20 school district. This is a rare opportunity to own a move-in ready home in one of Colorado Springs’ premier neighborhoods.
Listing Agent
The Cutting Edge Brokerage Phone: 719-999-5067 Listed on: 11/14/2025

Home Details
Home Type
- Single Family
Est. Annual Taxes
- $4,991
Year Built
- Built in 2023
Lot Details
- 7,052 Sq Ft Lot
- Landscaped
HOA Fees
- $61 Monthly HOA Fees
Parking
- 2 Car Attached Garage
- Garage Door Opener
Home Design
- Ranch Style House
- Shingle Roof
- Stucco
Interior Spaces
- 3,376 Sq Ft Home
- Ceiling height of 9 feet or more
- Ceiling Fan
- Basement Fills Entire Space Under The House
Kitchen
- Oven
- Plumbed For Gas In Kitchen
- Microwave
- Dishwasher
- Disposal
Flooring
- Carpet
- Luxury Vinyl Tile
Bedrooms and Bathrooms
- 3 Bedrooms
Laundry
- Laundry Room
- Electric Dryer Hookup
Location
- Property is near a park
- Property is near public transit
- Property near a hospital
- Property is near schools
- Property is near shops
Additional Features
- Home Energy Rating Service (HERS) Rated Property
- Concrete Porch or Patio
- Forced Air Heating and Cooling System
Community Details
Overview
- Association fees include covenant enforcement, management, trash removal
- Built by David Weekley Homes
- Tibbetts
- Community Lake
Amenities
- Clubhouse
- Community Center
Recreation
- Community Playground
- Community Pool
- Park
- Dog Park
- Hiking Trails
- Trails
Map
Home Values in the Area
Average Home Value in this Area
Tax History
| Year | Tax Paid | Tax Assessment Tax Assessment Total Assessment is a certain percentage of the fair market value that is determined by local assessors to be the total taxable value of land and additions on the property. | Land | Improvement |
|---|---|---|---|---|
| 2025 | $4,991 | $47,660 | -- | -- |
| 2024 | $2,711 | $44,090 | $7,370 | $36,720 |
| 2023 | $2,711 | $44,090 | $44,090 | -- |
| 2022 | $107 | $870 | $870 | -- |
Property History
| Date | Event | Price | List to Sale | Price per Sq Ft | Prior Sale |
|---|---|---|---|---|---|
| 11/14/2025 11/14/25 | For Sale | $645,000 | -4.5% | $191 / Sq Ft | |
| 01/25/2024 01/25/24 | Sold | -- | -- | -- | View Prior Sale |
| 12/18/2023 12/18/23 | Pending | -- | -- | -- | |
| 11/11/2023 11/11/23 | Price Changed | $675,458 | -5.6% | $200 / Sq Ft | |
| 09/18/2023 09/18/23 | Price Changed | $715,458 | +2.1% | $212 / Sq Ft | |
| 08/19/2023 08/19/23 | Price Changed | $701,038 | +0.1% | $208 / Sq Ft | |
| 08/02/2023 08/02/23 | Price Changed | $700,348 | +0.4% | $207 / Sq Ft | |
| 06/28/2023 06/28/23 | For Sale | $697,576 | -- | $207 / Sq Ft |
Purchase History
| Date | Type | Sale Price | Title Company |
|---|---|---|---|
| Special Warranty Deed | $600,000 | Land Title |
Mortgage History
| Date | Status | Loan Amount | Loan Type |
|---|---|---|---|
| Open | $570,000 | New Conventional |
Source: Pikes Peak REALTOR® Services
MLS Number: 1066142
APN: 52311-01-095
- 6677 Thimble Ct
- 6638 Thimble Ct
- The Stewart Plan at Wolf Ranch - Elevate
- The Philip Plan at Wolf Ranch - Elevate
- The Horton Plan at Wolf Ranch - Elevate
- Tibbetts Plan at Wolf Ranch - Enclave Collection
- 6526 Arabesque Loop
- Pinebrook Plan at Wolf Ranch - Enclave Collection
- The Fletcher Plan at Wolf Ranch - Elevate
- Ellingwood Plan at Wolf Ranch - Enclave Collection
- Ivyglen Plan at Wolf Ranch - Enclave Collection
- Rutherford Plan at Wolf Ranch - Enclave Collection
- Lanewood Plan at Wolf Ranch - Enclave Collection
- Glisen Plan at Wolf Ranch - Enclave Collection
- The Edward Plan at Wolf Ranch - Elevate
- 6571 Arabesque Loop
- The Bates Plan at Wolf Ranch - Elevate
- The Vandalay Plan at Wolf Ranch - Elevate
- The Castlegate Plan at Wolf Ranch - Elevate
- 6678 Thimble Ct
- 6440 Rolling Creek Dr
- 6913 Sierra Meadows Dr
- 5975 Karst Heights
- 7798 Tent Rock Point
- 7740 Rustic Trl Loop
- 7884 Smokewood Dr
- 7751 Crestone Peak Trail
- 8288 Kintla Ct
- 7721 Crestone Peak Trail
- 7668 Kiana Dr
- 7744 Bone Crk Point
- 9170 Crowne Springs View
- 7614 Camille Ct
- 7325 Pearly Heath Rd
- 9246 Grand Cordera Pkwy
- 7761 Bear Run
- 5230 Janga Dr
- 7535 Copper Range Heights
- 8659 Chancellor Dr Unit King Bedroom
- 6576 White Lodge Point
