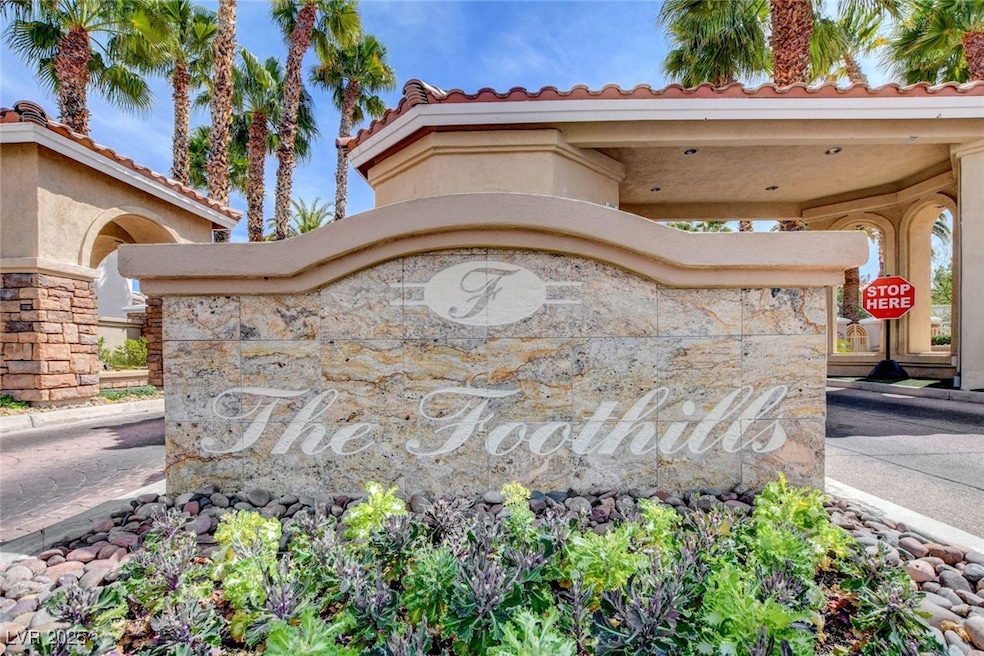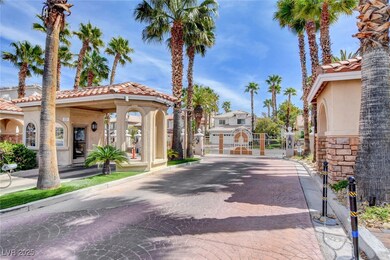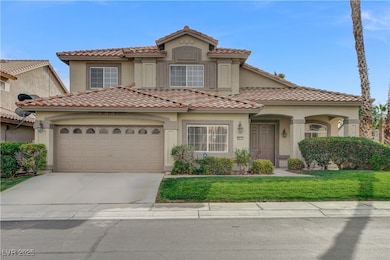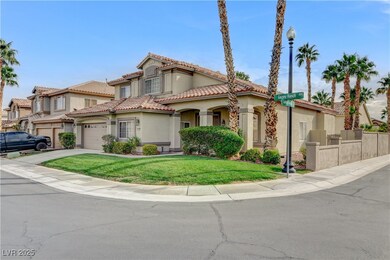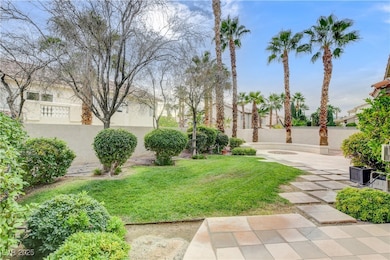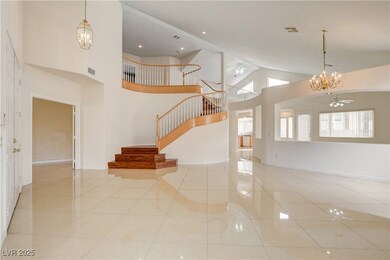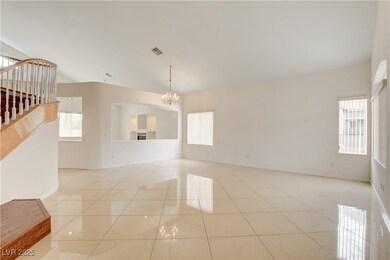9537 Gainey Ranch Ave Las Vegas, NV 89147
Rancho Viejo NeighborhoodHighlights
- Gated Community
- Main Floor Primary Bedroom
- Park
- 0.26 Acre Lot
- Fireplace
- Security Guard
About This Home
This stylish home features an open layout with soaring ceilings and a statement spiral staircase. The spacious kitchen has a big island—great for everyday use or entertaining. The main-floor primary suite includes a cozy fireplace and a custom walk-in closet. You'll also find a private den, perfect for a home office. Upstairs offers a roomy loft, three guest bedrooms, and a full bath.
Listing Agent
Stonegate Real Estate Services Brokerage Phone: 702-309-3888 License #S.0074505 Listed on: 09/09/2025
Home Details
Home Type
- Single Family
Est. Annual Taxes
- $4,004
Year Built
- Built in 1998
Lot Details
- 0.26 Acre Lot
- North Facing Home
- Back Yard Fenced
- Block Wall Fence
Parking
- 2 Car Garage
Home Design
- Frame Construction
- Tile Roof
- Stucco
Interior Spaces
- 3,260 Sq Ft Home
- 2-Story Property
- Ceiling Fan
- Fireplace
Kitchen
- Gas Cooktop
- Microwave
- Dishwasher
- Disposal
Flooring
- Laminate
- Tile
Bedrooms and Bathrooms
- 4 Bedrooms
- Primary Bedroom on Main
Laundry
- Laundry Room
- Laundry on main level
- Washer and Dryer
Schools
- Hayes Elementary School
- Fertitta Frank & Victoria Middle School
- Spring Valley High School
Utilities
- Central Heating and Cooling System
- Heating System Uses Gas
- Cable TV Not Available
Listing and Financial Details
- Security Deposit $2,750
- Property Available on 9/9/25
- Tenant pays for cable TV, electricity, gas, key deposit, sewer, water
Community Details
Overview
- Property has a Home Owners Association
- Foothills HOA, Phone Number (702) 737-8580
- Foothills Subdivision
- The community has rules related to covenants, conditions, and restrictions
Recreation
- Park
Pet Policy
- No Pets Allowed
Security
- Security Guard
- Gated Community
Map
Source: Las Vegas REALTORS®
MLS Number: 2717740
APN: 163-18-811-028
- 9509 Gainey Ranch Ave
- 9591 Borgata Bay Blvd
- 9477 Catalina Cove Cir
- 9500 Catalina Cove Cir
- 9615 Sedona Hills Ct
- 3910 Starfield Ln
- 9485 Camino Capistrano Ln Unit 1
- 3930 Starfield Ln Unit O58
- 9538 Cherrydale Ct
- 3751 Morning Canyon St
- 3757 Horseshoe Mesa St
- 9758 Camino Capistrano Ln
- 9272 W Viking Rd
- 9273 Sailing Water Ave
- 9456 Jumping Frog Ct
- 3769 Tranquility Ridge Ct
- 3769 Erva St
- 9587 Windborne Ave
- 3580 Teton Hills St
- 3772 S Jensen St
- 3923 Starfield Ln
- 3773 Tranquil Canyon Ct
- 9343 Gray Duck Ct
- 3741 Tranquil Canyon Ct
- 9351 Snow Flower Ave
- 3921 Argent Star Ct
- 9272 W Viking Rd
- 9353 W Twain Ave
- 3741 Grand Viewpoint Ct
- 9572 Sunshade Ct
- 9492 Jumping Frog Ct
- 3981 Erva St
- 3644 S Ft Apache Rd
- 9300 Cool Creek Ave
- 3769 Erva St
- 3580 Teton Hills St
- 9641 Windborne Ave
- 9522 Windborne Ave
- 3681 Calico Brook Ct
- 3655 Starship Ln
