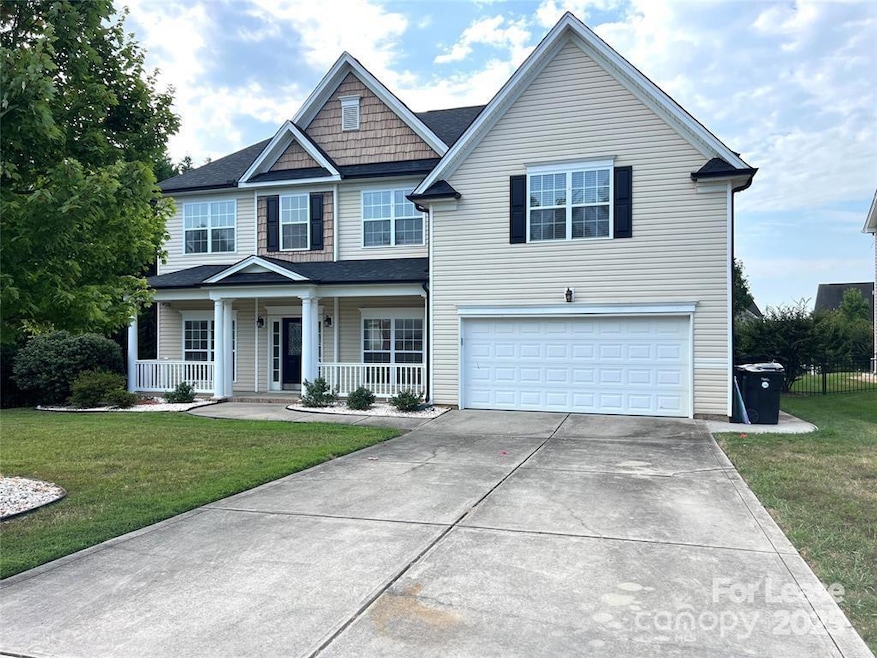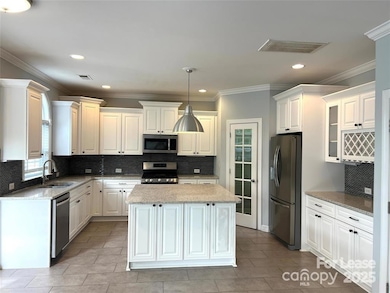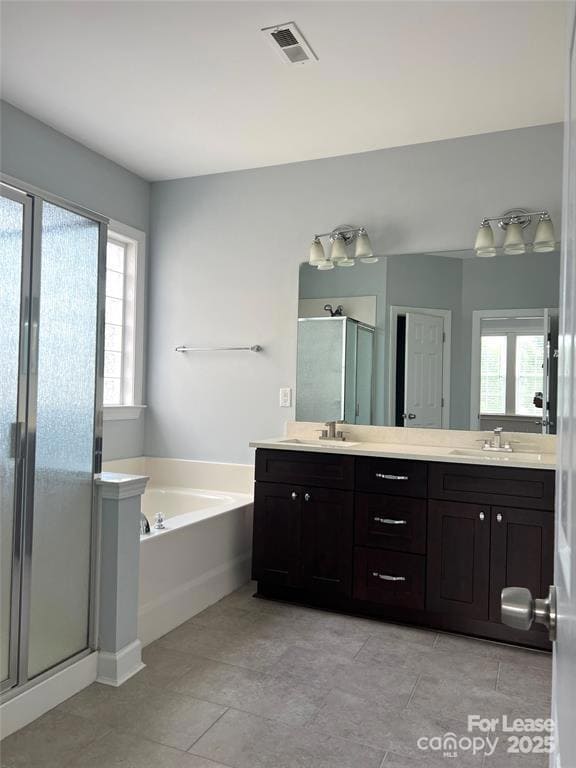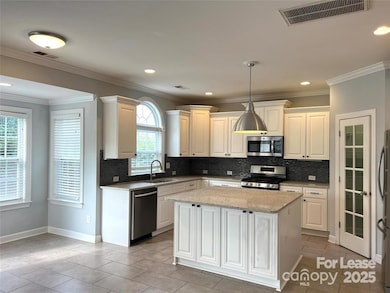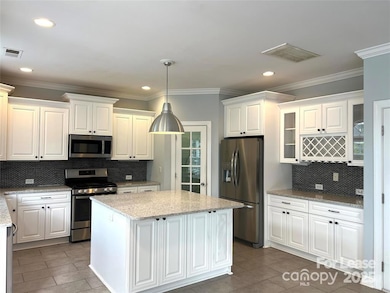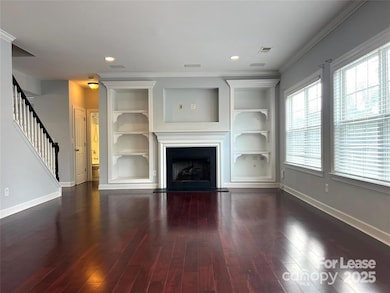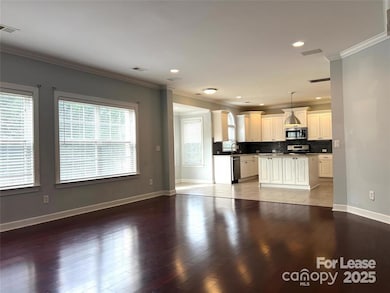9539 Indian Beech Ave NW Concord, NC 28027
Highlights
- Open Floorplan
- Colonial Architecture
- Walk-In Pantry
- W.R. Odell Elementary School Rated A-
- Covered Patio or Porch
- 2 Car Attached Garage
About This Home
Welcome to your dream home in Concord’s prestigious Moss Creek community! This spacious, beautifully maintained residence offers an inviting open floor plan on the main level, featuring a formal dining room, guest bedroom, cozy living room, and a chef’s kitchen perfect for entertaining or family meals. Living in Moss Creek means enjoying resort-style amenities, including a large pool with a water slide, a lap pool, two kiddie pools with a play area, a playground, and courts for tennis, pickleball, and basketball. This home is a rare find in a vibrant and highly sought-after community, so don’t wait—schedule your private tour today and make this dream home yours!
Listing Agent
K.M.D. Realty Inc. Brokerage Email: re@kmdrealty.com License #222585 Listed on: 09/12/2025
Home Details
Home Type
- Single Family
Est. Annual Taxes
- $5,128
Year Built
- Built in 2007
Parking
- 2 Car Attached Garage
Home Design
- Colonial Architecture
- Entry on the 1st floor
Interior Spaces
- 2-Story Property
- Open Floorplan
- Built-In Features
- Family Room with Fireplace
- Laundry on upper level
Kitchen
- Breakfast Bar
- Walk-In Pantry
- Electric Oven
- Electric Range
- Dishwasher
- Kitchen Island
- Disposal
Flooring
- Laminate
- Tile
Bedrooms and Bathrooms
- Split Bedroom Floorplan
- Walk-In Closet
- 3 Full Bathrooms
- Garden Bath
Schools
- W.R. Odell Elementary School
- Harris Middle School
- Cox Mill High School
Utilities
- Forced Air Heating and Cooling System
- Heating System Uses Natural Gas
- Gas Water Heater
Additional Features
- Covered Patio or Porch
- Property is zoned CURM-2
Community Details
- Property has a Home Owners Association
- Moss Creek Village Subdivision
Listing and Financial Details
- Security Deposit $2,999
- Property Available on 9/12/25
- Tenant pays for all utilities
- 12-Month Minimum Lease Term
- Assessor Parcel Number 4681-28-0676-0000
Map
Source: Canopy MLS (Canopy Realtor® Association)
MLS Number: 4296595
APN: 4681-28-0676-0000
- 9562 Indian Beech Ave NW Unit 291
- 1559 Broderick St NW
- 1576 Abercorn St NW
- 9608 Indian Beech Ave NW
- 9607 Indian Beech Ave NW
- 1576 Bay Meadows Ave NW
- 1595 Bay Meadows Ave NW
- 1656 Respect St NW
- 1648 Respect St NW
- 1418 Skidaway St NW Unit 427
- 1598 Respect St NW
- 1498 Burrell Ave NW
- 9768 Walkers Glen Dr NW
- 9532 Teamwork St NW
- 1457 Prestbury Rd NW
- 9528 Teamwork St NW
- 9526 Teamwork St NW
- 1484 Haverford Rd NW
- 9524 Teamwork St NW
- 9393 Moss Plantation Ave NW
- 2054 Cypress Village Dr NW
- 2059 Cypress Village Dr NW
- 9412 Coddle Ct NW
- 2027 Cypress Village Dr NW
- 9421 Coddle Ct NW
- 1595 Tranquility Ave NW
- 9659 Widespread Ave NW
- 9626 Walkers Glen Dr NW
- 1848 Teachers House Rd NW
- 2299 Isaac St
- 2202 Laurens Dr
- 2605 Mill Wright Rd
- 1571 Cold Creek Place
- 1611 Rustic Arch Way
- 1717 Cabarrus Crossing Dr
- 10921 Dry Stone Dr
- 2002 Limestone Ct
- 1836 Meadow Crossing Dr
- 6112 Willow Pin Ln
- 10745 Sapphire Trail
