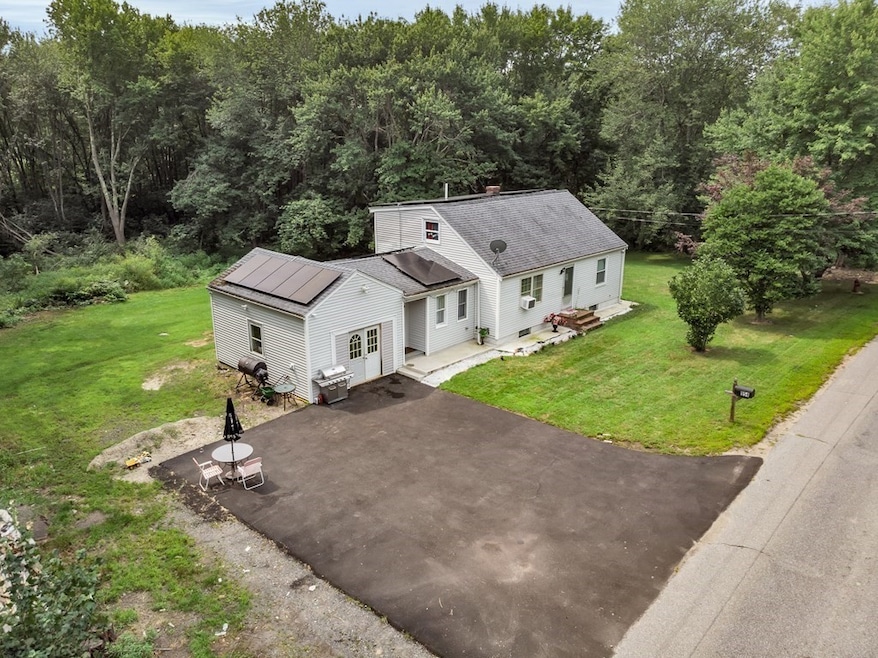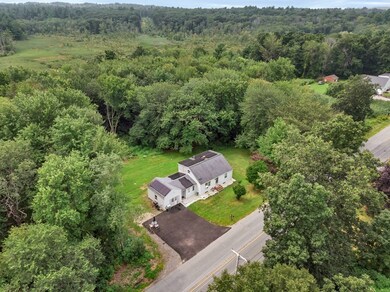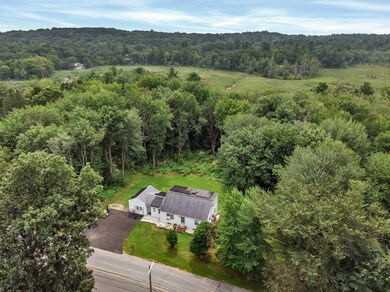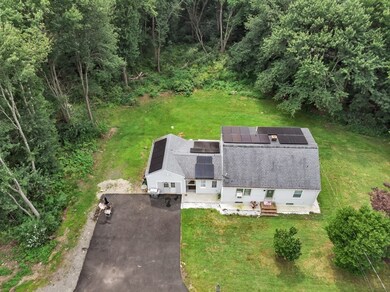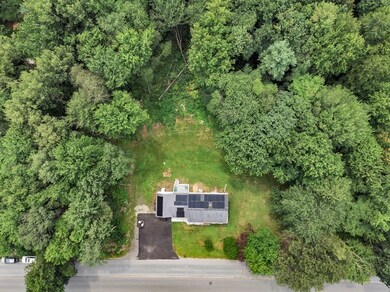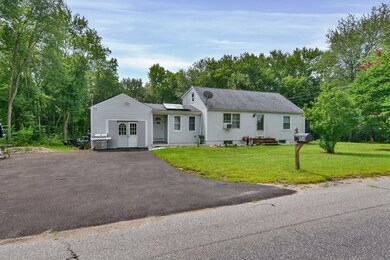
954 Broadway Haverhill, MA 01832
West Parish NeighborhoodHighlights
- Cape Cod Architecture
- Property is near public transit
- Wood Flooring
- Deck
- Wooded Lot
- Main Floor Primary Bedroom
About This Home
As of October 2023Experience the charm of New England in this stunning single-family home with 4 bedrooms and 2 bathrooms. Situated on a private lot surrounded by lush trees, you can enjoy the beauty of the upcoming fall foliage. The large kitchen boasts white shaker cabinets, granite countertops, and stainless steel appliances, making it perfect for hosting gatherings with friends and family. The spacious living room and formal dining room offer clear sightlines from the kitchen. Additionally, the first level has a full bathroom and 2 good-sized bedrooms. Upstairs, you will find two more spacious bedrooms and another full bathroom. Join us at our upcoming Open House this Sat, 9/2 and Sun, 9/3 from 11am-1pm. See you then!
Co-Listed By
Jennifer Coa
Empire Real Estate™
Last Buyer's Agent
Fiorella Marte
StartPoint Realty

Home Details
Home Type
- Single Family
Est. Annual Taxes
- $4,237
Year Built
- Built in 1953
Lot Details
- 0.86 Acre Lot
- Wooded Lot
Home Design
- Cape Cod Architecture
- Block Foundation
- Frame Construction
- Shingle Roof
Interior Spaces
- 1,484 Sq Ft Home
- Ceiling Fan
- Bay Window
- Picture Window
- Storm Windows
- Washer and Electric Dryer Hookup
Kitchen
- Range
- Solid Surface Countertops
Flooring
- Wood
- Laminate
- Ceramic Tile
- Vinyl
Bedrooms and Bathrooms
- 4 Bedrooms
- Primary Bedroom on Main
- Linen Closet
- 2 Full Bathrooms
Basement
- Basement Fills Entire Space Under The House
- Interior Basement Entry
- Block Basement Construction
- Laundry in Basement
Parking
- Attached Garage
- Driveway
- Open Parking
- Off-Street Parking
Outdoor Features
- Bulkhead
- Balcony
- Deck
- Patio
- Rain Gutters
Location
- Property is near public transit
Utilities
- Window Unit Cooling System
- Forced Air Heating System
- 2 Heating Zones
- Heating System Uses Oil
Community Details
- No Home Owners Association
- Shops
Listing and Financial Details
- Assessor Parcel Number M:0539 B:00439 L:6A,1928641
Ownership History
Purchase Details
Similar Homes in Haverhill, MA
Home Values in the Area
Average Home Value in this Area
Purchase History
| Date | Type | Sale Price | Title Company |
|---|---|---|---|
| Deed | -- | -- |
Mortgage History
| Date | Status | Loan Amount | Loan Type |
|---|---|---|---|
| Open | $431,000 | Purchase Money Mortgage | |
| Closed | $252,000 | Purchase Money Mortgage |
Property History
| Date | Event | Price | Change | Sq Ft Price |
|---|---|---|---|---|
| 10/10/2023 10/10/23 | Sold | $485,000 | +3.2% | $327 / Sq Ft |
| 09/11/2023 09/11/23 | Pending | -- | -- | -- |
| 08/29/2023 08/29/23 | For Sale | $469,900 | +49.2% | $317 / Sq Ft |
| 10/20/2021 10/20/21 | Sold | $315,000 | -10.0% | $212 / Sq Ft |
| 09/05/2021 09/05/21 | Pending | -- | -- | -- |
| 08/31/2021 08/31/21 | For Sale | $349,900 | -- | $236 / Sq Ft |
Tax History Compared to Growth
Tax History
| Year | Tax Paid | Tax Assessment Tax Assessment Total Assessment is a certain percentage of the fair market value that is determined by local assessors to be the total taxable value of land and additions on the property. | Land | Improvement |
|---|---|---|---|---|
| 2025 | $4,939 | $461,200 | $217,600 | $243,600 |
| 2024 | $4,300 | $404,100 | $207,200 | $196,900 |
| 2023 | $4,237 | $380,000 | $207,200 | $172,800 |
| 2022 | $4,159 | $327,000 | $190,600 | $136,400 |
| 2021 | $4,082 | $303,700 | $169,900 | $133,800 |
| 2020 | $4,017 | $295,400 | $161,600 | $133,800 |
| 2019 | $3,832 | $274,700 | $140,900 | $133,800 |
| 2018 | $3,672 | $257,500 | $132,600 | $124,900 |
| 2017 | $3,425 | $228,500 | $114,000 | $114,500 |
| 2016 | $3,055 | $198,900 | $87,000 | $111,900 |
| 2015 | $3,053 | $198,900 | $87,000 | $111,900 |
Agents Affiliated with this Home
-

Seller's Agent in 2023
Coa Realty Group
Empire Real Estate™
(617) 545-5505
1 in this area
91 Total Sales
-
J
Seller Co-Listing Agent in 2023
Jennifer Coa
Empire Real Estate™
-
F
Buyer's Agent in 2023
Fiorella Marte
StartPoint Realty
-
B
Seller's Agent in 2021
Beatrice Realty Group
EXIT Realty Beatrice Associates
2 in this area
52 Total Sales
-

Buyer's Agent in 2021
Jefri Liriano
Liriano Realty
(617) 372-1717
2 in this area
307 Total Sales
Map
Source: MLS Property Information Network (MLS PIN)
MLS Number: 73153382
APN: HAVE-000539-000439-000006A
- 466 Lake St
- 27 Littlefield Ct Unit 37B
- 25 Morningside Dr
- 33 Lake St
- 151 Mercury Terrace
- 45 Mercury Terrace
- 23 Mercury Terrace Unit 23
- 17 Sylvan Hill Crossing
- 10 Sylvan Hill Crossing
- 635 W Lowell Ave Unit 8
- 10 Sierra Ct Unit 10
- 46 Crystal St
- 1513 Broadway
- 0 Broadway
- 70 Birch Ave
- 74 Ayers Village Rd
- 37 Village Woods Rd
- 74 Steeplechase Ct
- 79 Steeplechase Ct
- 1 Dow Dr
