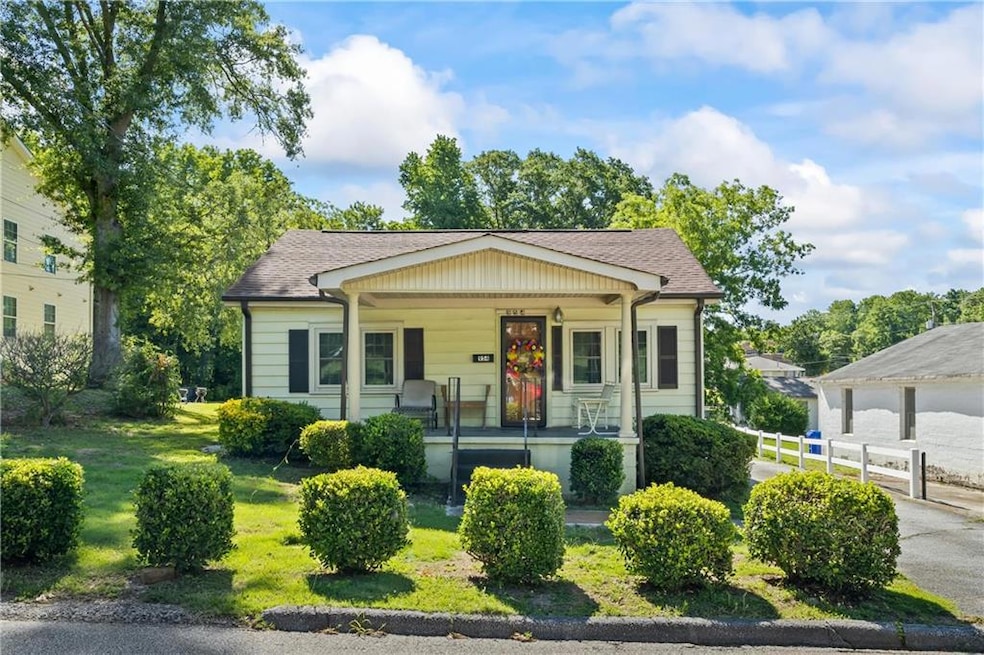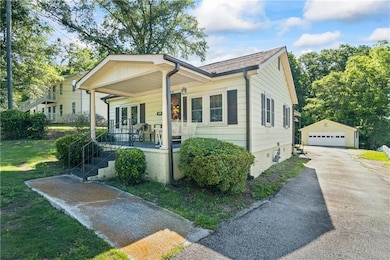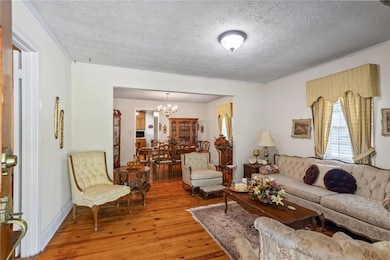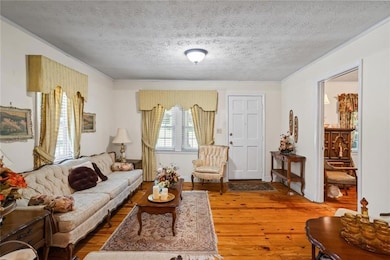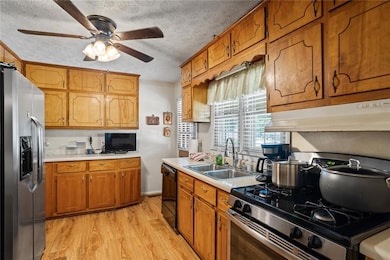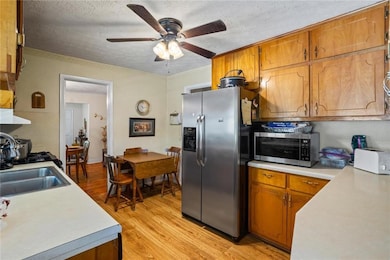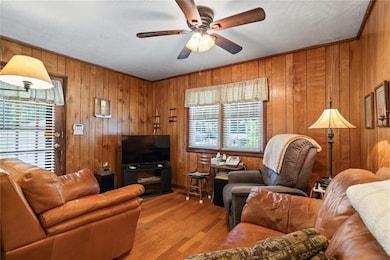954 Bryant St SW Conyers, GA 30012
Estimated payment $1,309/month
Highlights
- Open-Concept Dining Room
- Craftsman Architecture
- Den
- Sitting Area In Primary Bedroom
- Wood Flooring
- 2 Car Detached Garage
About This Home
Located in the heart of historic Olde Town Conyers, this beautifully crafted, timeless home is conveniently close to schools, shops, and amazing dining. Step inside to a bright and inviting interior featuring gleaming hardwood floors and elegant crown molding throughout. Full of classic character with modern upgrades, this home features both a formal living room and den space for entertaining. The kitchen boasts stainless steel appliances and ample cabinet space with a perfect two-person breakfast nook. Recent improvements—including painting, set on a spacious lot shaded by mature trees. The property provides a serene setting with a sense of privacy. Enjoy outdoor living on the covered front porch while being walking distance from local parks, trails, and playgrounds. Home Sold As Is, Don't miss this opportunity!
Listing Agent
Keller Williams Rlty, First Atlanta License #413999 Listed on: 05/23/2025

Home Details
Home Type
- Single Family
Est. Annual Taxes
- $802
Year Built
- Built in 1957
Lot Details
- 0.27 Acre Lot
- Lot Dimensions are 214 x 55
Parking
- 2 Car Detached Garage
- Garage Door Opener
- Driveway Level
Home Design
- Craftsman Architecture
- Shingle Roof
Interior Spaces
- 1,296 Sq Ft Home
- 1-Story Property
- Open-Concept Dining Room
- Den
- Wood Flooring
Kitchen
- Electric Oven
- Electric Cooktop
- Dishwasher
- Disposal
Bedrooms and Bathrooms
- Sitting Area In Primary Bedroom
- 3 Main Level Bedrooms
- 2 Full Bathrooms
- Bathtub and Shower Combination in Primary Bathroom
- Soaking Tub
Laundry
- Laundry on main level
- Dryer
Accessible Home Design
- Accessible Washer and Dryer
Schools
- Hicks Elementary School
- Edwards Middle School
- Salem High School
Utilities
- Central Heating and Cooling System
- Underground Utilities
- 220 Volts
- Phone Available
- Cable TV Available
Listing and Financial Details
- Assessor Parcel Number C160020017
Map
Home Values in the Area
Average Home Value in this Area
Tax History
| Year | Tax Paid | Tax Assessment Tax Assessment Total Assessment is a certain percentage of the fair market value that is determined by local assessors to be the total taxable value of land and additions on the property. | Land | Improvement |
|---|---|---|---|---|
| 2024 | $852 | $44,640 | $9,200 | $35,440 |
| 2023 | $818 | $45,840 | $9,200 | $36,640 |
| 2022 | $536 | $35,560 | $8,640 | $26,920 |
| 2021 | $254 | $22,400 | $3,480 | $18,920 |
| 2020 | $214 | $20,400 | $2,800 | $17,600 |
| 2019 | $221 | $20,400 | $2,800 | $17,600 |
| 2018 | $33 | $20,400 | $2,800 | $17,600 |
| 2017 | $133 | $18,440 | $2,800 | $15,640 |
| 2016 | $124 | $18,440 | $2,800 | $15,640 |
| 2015 | $13 | $18,440 | $2,800 | $15,640 |
| 2014 | $6 | $18,440 | $2,800 | $15,640 |
| 2013 | -- | $19,760 | $3,200 | $16,560 |
Property History
| Date | Event | Price | List to Sale | Price per Sq Ft |
|---|---|---|---|---|
| 05/23/2025 05/23/25 | For Sale | $235,000 | -- | $181 / Sq Ft |
Source: First Multiple Listing Service (FMLS)
MLS Number: 7583689
APN: C16-0-02-0017
- 990 Oakland Ave SE
- 214 Seward St Unit 94
- 1110 Oakland Ave SE
- 871 Malcom St SE
- 2022 Appaloosa Way
- 902 Andrews Dr NW
- 1070 Barton St NW
- 2049 Appaloosa Way
- 2048 Appaloosa Way
- 2428 Black Forest Dr
- 1065 Milstead Ave NE
- 2054 Appaloosa Way
- 893 Andrews Dr NW
- 1091 Pine St NE
- 1068 N Main St NW
- 998 Highland Cir SE
- 971 Hewlett St SW Unit 2A
- 1071 Oakland Ave SE Unit C
- 1061 Scott St SE
- 1085 Railroad St NW
- 2136 Appaloosa Way
- 986 Locust Dr NE
- 1532 Henry St
- 1200 Rockmont Cir SW
- 1071 Laurel Ln NW
- 1336 Jimi Ln NW Unit B
- 1072 Laurel Ln NW
- 861 American Legion Rd NE
- 1436 Forest Villa Dr NW
- 1190 Mill Crest Walk NW
- 1470 Mountain View Cir NW
- 1555 Mountain View Cir NW
- 1573 Mountain View Cir NW
- 963 Ivy Ln NW
- 1654 Pinedale Cir NW Unit 1654
- 1200 Pinedale Cir NW
